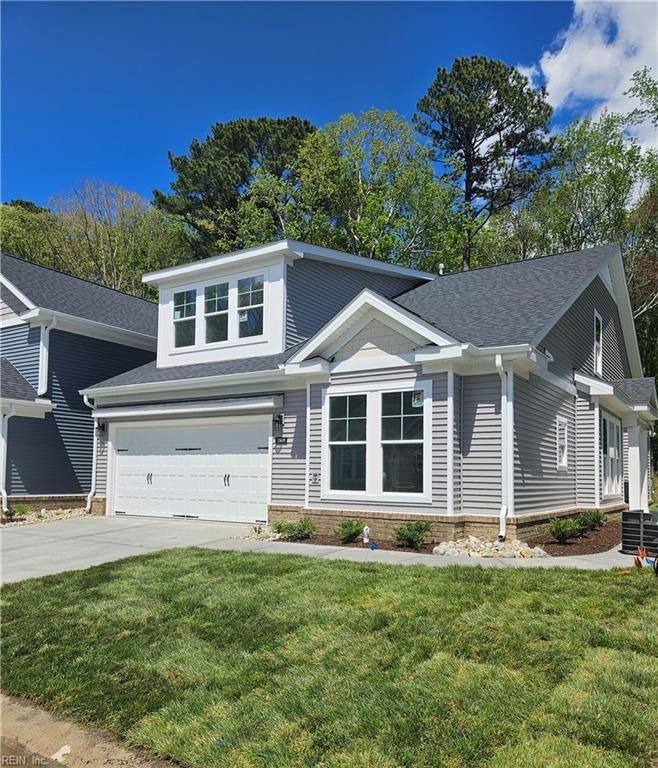3505 Elaina Way Chesapeake, VA 23321
Western Branch NeighborhoodEstimated payment $3,281/month
Highlights
- Fitness Center
- New Construction
- Clubhouse
- Western Branch Primary School Rated A-
- View of Trees or Woods
- Transitional Architecture
About This Home
Escape to your private retreat in a fabulous 55+ community, this sought-after Shenandoah floor plan is the perfect blend of comfort and sophistication. Enjoy an airy, open layout filled with natural light and thoughtful design touches throughout. The first floor features a spacious Owners Suite, laundry room, home office, cozy hearth, and a gourmet kitchen that's a total showstopper. Upstairs offers extra space with additional bedrooms, a full bath, and a versatile loft, ideal for guests, hobbies, or just spreading out. Plus you'll love the double car garage and back covered porch! Perfect for morning coffee or evening unwinding. This one is a must see!
Townhouse Details
Home Type
- Townhome
Est. Annual Taxes
- $5,605
Year Built
- Built in 2025 | New Construction
Home Design
- Transitional Architecture
- Brick Exterior Construction
- Slab Foundation
- Asphalt Shingled Roof
- Vinyl Siding
Interior Spaces
- 2,433 Sq Ft Home
- 2-Story Property
- Ceiling Fan
- Gas Fireplace
- Entrance Foyer
- Loft
- Views of Woods
Kitchen
- Breakfast Area or Nook
- Gas Range
- Microwave
- Dishwasher
- Disposal
Flooring
- Carpet
- Laminate
- Ceramic Tile
Bedrooms and Bathrooms
- 4 Bedrooms
- Primary Bedroom on Main
- En-Suite Primary Bedroom
- Walk-In Closet
Laundry
- Laundry on main level
- Washer and Dryer Hookup
Parking
- 2 Car Attached Garage
- Garage Door Opener
Accessible Home Design
- Doors with lever handles
- Level Entry For Accessibility
Schools
- Western Branch Intermediate
- Western Branch Middle School
- Western Branch High School
Utilities
- Forced Air Zoned Heating and Cooling System
- Heating System Uses Natural Gas
- Gas Water Heater
- Cable TV Available
Additional Features
- Porch
- Sprinkler System
Community Details
Overview
- No Home Owners Association
- Upa Kelly Greifzu Anderson 757 227 3177 Association
- Retreat At Western Branch Subdivision
- On-Site Maintenance
Amenities
- Door to Door Trash Pickup
- Clubhouse
Recreation
- Fitness Center
- Community Pool
Map
Home Values in the Area
Average Home Value in this Area
Property History
| Date | Event | Price | List to Sale | Price per Sq Ft |
|---|---|---|---|---|
| 10/27/2025 10/27/25 | For Sale | $533,793 | -- | $219 / Sq Ft |
Source: Real Estate Information Network (REIN)
MLS Number: 10607782
- 3503 Elaina Way
- 4611 Longleaf Place
- 4639 Longleaf Place
- 4644 Longleaf Place
- 4706 Mahogany Run
- 3105 Lantern Place Unit 47
- 4650 Longleaf Place
- 4730 Mahogany Run
- 4719 Mahogany Run
- 4723 Mahogany Run
- 4729 Mahogany Run
- 3549 Clover Meadows Dr
- 3440 Clover Rd E
- 4331 Oneford Place
- 3500 Sun Jack Ct
- 3445 Cricket Hollow Ln
- 3408 Albury Ct
- 3408 Lynnhurst Blvd
- 3331 Golden Oaks Ln
- 3412 Saint Clair Dr
- 3500 Clover Rd Unit 305
- 3500 Clover Rd Unit 102
- 3500 Clover Rd Unit 108
- 4650 Longleaf Place
- 3615 Clover Meadows Dr
- 3245 Meadows Way
- 3339 Golden Oaks Ln
- 3305 Portobello Ct
- 4505 Casey Martin Ct
- 4415 Deborah Ct
- 5013 John St
- 5009 James St
- 3701 Radford Cir
- 4418 John St
- 2609 Brook Stone Dr
- 1001 Beringer Rd
- 901 Beringer Rd
- 3214 Churchland Blvd
- 7041 Kenny Ln
- 7190 Harbour Towne Pkwy S

