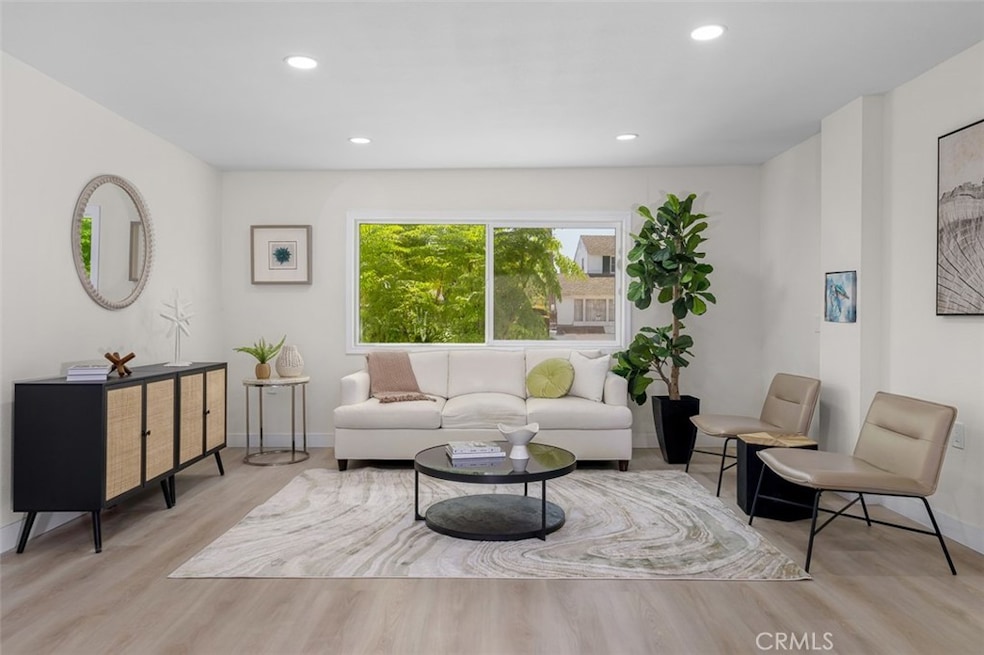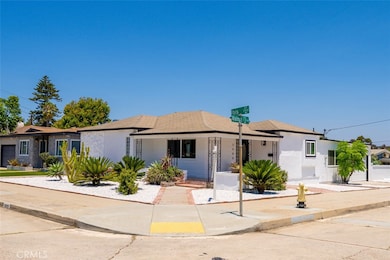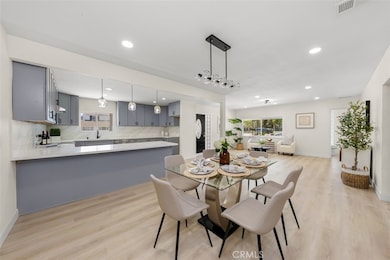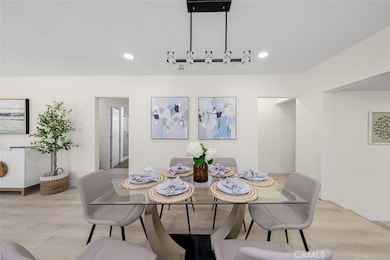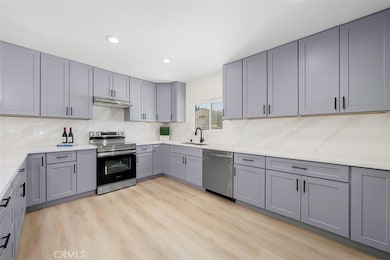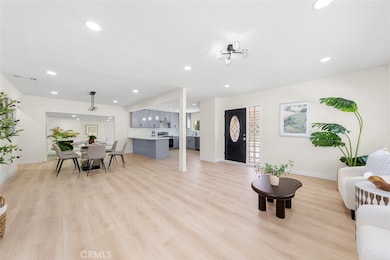3505 Ibis St San Diego, CA 92103
Middletown NeighborhoodEstimated payment $8,545/month
Highlights
- Views of Pier
- Primary Bedroom Suite
- Main Floor Bedroom
- Grant K-8 Rated A-
- Open Floorplan
- No HOA
About This Home
HUGE PRICE REDUCTION!!! Welcome to this cozy, move-in ready single-story home. This home has been fully reimagined, blending timeless charm with modern elegance.
Set on a prime corner lot with no HOA, the 3-bedroom, 2.5-bath residence offers nearly 2,000 sq. ft. of living space with an open floor plan designed for today’s lifestyle. The light-filled living areas flow seamlessly, highlighted by updated lighting, all-new doors, and a cozy fireplace. The redesigned kitchen features sleek cabinetry, modern appliances, and a layout perfect for cooking and entertaining. Bathrooms are fully renovated, partial bathroom upgrades include newly installed drain pipes, with the primary suite showcasing dual sinks, a floating soaking tub, walk-in shower, and a spacious walk-in closet.
Outdoors, enjoy a newly landscaped yard on a flat lot with multiple areas for relaxing or gatherings—plus peek-a-boo ocean views from the street.
Located just minutes from downtown, the airport, and Mission Hills’ dining and shops, this no-HOA, single-story home with open living space offers a rare blend of privacy, convenience, and style.
Don’t miss this opportunity — perfect for owner-occupancy or short-term Airbnb potential possible.
Listing Agent
Real Broker Brokerage Phone: 949-392-7777 License #01998026 Listed on: 09/03/2025

Home Details
Home Type
- Single Family
Est. Annual Taxes
- $3,390
Year Built
- Built in 1950
Lot Details
- 5,000 Sq Ft Lot
- Fenced
- Density is up to 1 Unit/Acre
- Property is zoned RS-1-7
Parking
- 2 Car Attached Garage
- Parking Available
- Driveway
Property Views
- Views of a pier
- City Lights
- Canyon
Home Design
- Entry on the 1st floor
Interior Spaces
- 1,972 Sq Ft Home
- 1-Story Property
- Open Floorplan
- Family Room with Fireplace
- Family Room Off Kitchen
- Combination Dining and Living Room
- Laminate Flooring
Kitchen
- Eat-In Kitchen
- Electric Oven
- Electric Cooktop
Bedrooms and Bathrooms
- 3 Main Level Bedrooms
- Primary Bedroom Suite
- Walk-In Closet
- Remodeled Bathroom
- Soaking Tub
- Bathtub with Shower
- Walk-in Shower
Laundry
- Laundry Room
- Washer and Electric Dryer Hookup
Schools
- Roosevelt High School
Utilities
- Central Heating and Cooling System
- Standard Electricity
- Electric Water Heater
Additional Features
- Electronic Air Cleaner
- Exterior Lighting
Listing and Financial Details
- Legal Lot and Block 11,12 / 435
- Tax Tract Number 381
- Assessor Parcel Number 4513620500
- $35 per year additional tax assessments
Community Details
Overview
- No Home Owners Association
- Mission Hills Subdivision
Recreation
- Hiking Trails
- Bike Trail
Map
Home Values in the Area
Average Home Value in this Area
Tax History
| Year | Tax Paid | Tax Assessment Tax Assessment Total Assessment is a certain percentage of the fair market value that is determined by local assessors to be the total taxable value of land and additions on the property. | Land | Improvement |
|---|---|---|---|---|
| 2025 | $3,390 | $285,753 | $156,751 | $129,002 |
| 2024 | $3,390 | $280,151 | $153,678 | $126,473 |
| 2023 | $3,313 | $274,659 | $150,665 | $123,994 |
| 2022 | $3,223 | $269,274 | $147,711 | $121,563 |
| 2021 | $3,200 | $263,995 | $144,815 | $119,180 |
| 2020 | $3,160 | $261,289 | $143,331 | $117,958 |
| 2019 | $3,103 | $256,167 | $140,521 | $115,646 |
| 2018 | $2,900 | $251,145 | $137,766 | $113,379 |
| 2017 | $2,830 | $246,221 | $135,065 | $111,156 |
| 2016 | $2,782 | $241,394 | $132,417 | $108,977 |
| 2015 | $2,740 | $237,769 | $130,428 | $107,341 |
| 2014 | $2,696 | $233,113 | $127,874 | $105,239 |
Property History
| Date | Event | Price | List to Sale | Price per Sq Ft | Prior Sale |
|---|---|---|---|---|---|
| 11/06/2025 11/06/25 | Price Changed | $1,575,500 | -8.7% | $799 / Sq Ft | |
| 10/24/2025 10/24/25 | Price Changed | $1,725,500 | +8.0% | $875 / Sq Ft | |
| 09/17/2025 09/17/25 | Price Changed | $1,598,000 | -5.3% | $810 / Sq Ft | |
| 09/03/2025 09/03/25 | For Sale | $1,688,000 | +38.7% | $856 / Sq Ft | |
| 04/30/2025 04/30/25 | Sold | $1,217,000 | -13.1% | $617 / Sq Ft | View Prior Sale |
| 04/15/2025 04/15/25 | Pending | -- | -- | -- | |
| 03/19/2025 03/19/25 | For Sale | $1,399,950 | -- | $710 / Sq Ft |
Purchase History
| Date | Type | Sale Price | Title Company |
|---|---|---|---|
| Grant Deed | $1,217,000 | First American Title | |
| Interfamily Deed Transfer | -- | -- |
Mortgage History
| Date | Status | Loan Amount | Loan Type |
|---|---|---|---|
| Open | $1,120,500 | New Conventional |
Source: California Regional Multiple Listing Service (CRMLS)
MLS Number: OC25196594
APN: 451-362-05
- 3635 Kite St
- 3320 Horton Ave
- 1405 Torrance St
- 3231 Hawk St
- 3467 Reynard Way Unit A
- 3206-16 Reynard Way
- 3531 Columbia St
- 1705 Glenwood Dr Unit 15
- 3646 Curlew St
- 3139-47 Reynard Way
- 0 Bush St Unit (35-38) 240005385
- 3144 Dove St
- 1670 Guy St Unit B
- 3686 Columbia St
- 1695 Neale St
- 1694 Torrance St
- 1295 W Redwood St
- 1034 W Quince St
- 2948-54 Reynard Way
- 3915 Falcon St
- 3660 Reynard Way
- 631 W Pennsylvania Ave
- 726 Sutter St
- 1616 Guy St
- 3330 Albatross St Unit ID1288253P
- 426 Sloane Ave
- 3416 Front St Unit 3418
- 3931 Falcon St Unit ID1062704P
- 318 W Robinson Ave
- 1773 Torrance St Unit ID1335160P
- 1773 Torrance St Unit ID1335162P
- 1773 Torrance St Unit ID1335158P
- 3677 First Ave
- 424 W University Ave
- 3922 Albatross St Unit 1
- 1811 Guy St
- 3666 3rd Ave Unit 204
- 4021 Falcon St
- 1830 Guy St
- 3162 Second Ave
