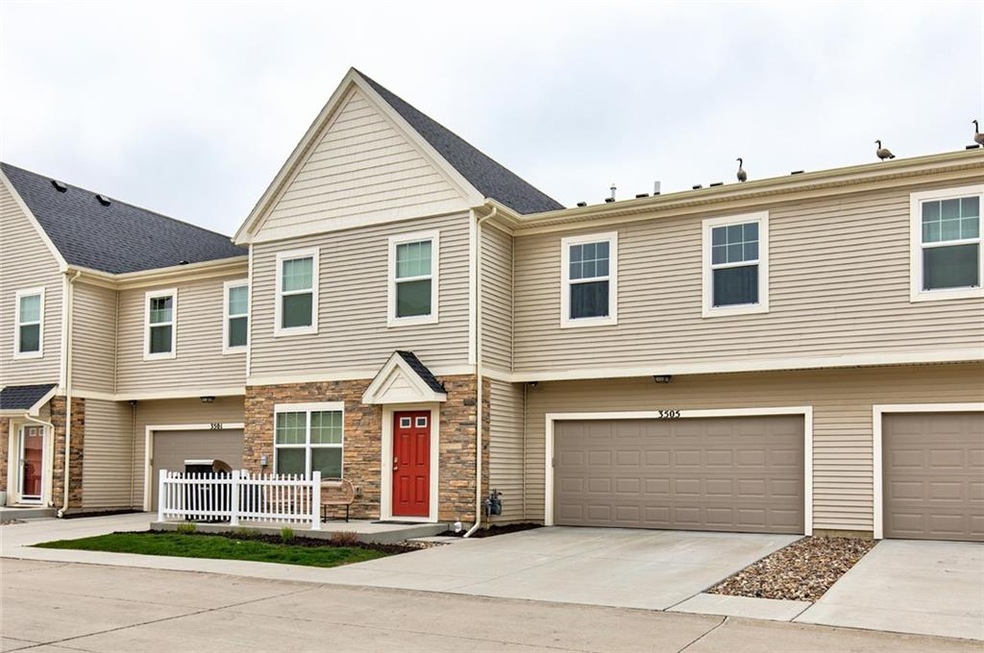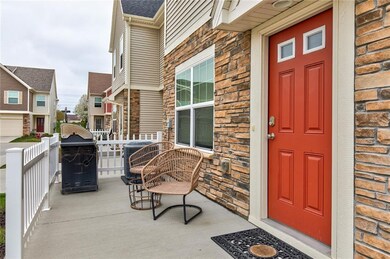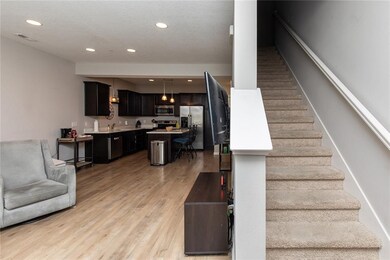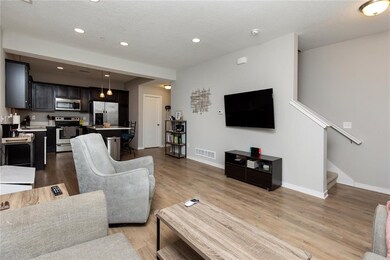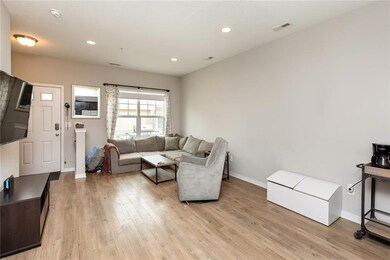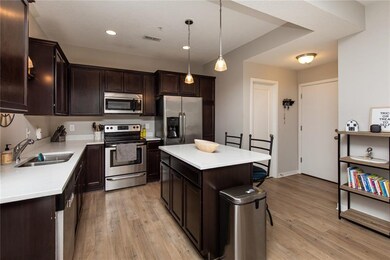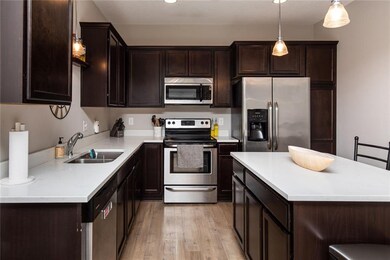
3505 Independence Ct Grimes, IA 50111
Southwest Johnston NeighborhoodAbout This Home
As of July 2021Don't miss this immaculate 3 bedroom 2.5 bathroom end unit townhome in Grimes, minutes from both Hwy141 & the 100th St exit. Plenty of natural light, hardwood floors, a spacious open layout & beautiful kitchen including quartz countertops & stainless steel appliances. The main level also features a half bath and two car attached garage. Upstairs, you will find 3 large bedrooms, 2 full bathrooms, a conveniently located laundry room, as well as a loft area that can be used as an office, second living area or flex space. The large master suite features a double vanity & TWO closets. There are many perks to this townhome that you cannot find elsewhere; schedule a tour to see for yourself! All information obtained from Seller and public records.
Townhouse Details
Home Type
Townhome
Est. Annual Taxes
$3,568
Year Built
2016
Lot Details
0
HOA Fees
$180 per month
Listing Details
- Property Type: Residential
- Property Subtype: Condo-Townhome
- Style: Two Story
- Lp Amt Sq Ft: 128.36
- Natl Assocof Home Builders: No
- Sp Amt Sq Ft: 131.42
- Termite: Follow Showing Instructions
- Year Built: 2016
- Special Features: None
- Property Sub Type: Townhouses
- Stories: 2
Interior Features
- Interior Amenities: 2nd Flr Laundry, Carpeting, Smoke Detector, Vinyl Floors
- Total Bathrooms: 3.00
- Full Bathrooms: 2
- Second Floor Full Bathrooms: 2
- Half Bathrooms: 1
- First Floor Half Bathrooms: 1
- Basement Description: Slab
- Dining Room: Dining Areas, Eat In Kitchen
- Family Room: 1st Floor
- Other Rooms: Den
- Included Items: Dishwasher, Dryer, Microwave, Refrigerator, Stove, Washer
- Living Area Sq Ft: 1636
- Total Sq Ft: 1636
Exterior Features
- Exterior: Vinyl Siding
- Exterior Features: Open Patio
- Foundation: Poured
- Roof: Asphalt Shingle
- Street Feature: Concrete
- Trim: Paint
Garage/Parking
- Driveway: Concrete
- Garage: 2 Attached
- Garage Parking Stalls: 2
Utilities
- Sewer: City
- Water: City
- Air Conditioner: Central
- Heat: Gas Forced Air
- Services: Exterior Maint./Bldg., Insurance, Lawn Care, Snow Removal, Trash Service
Condo/Co-op/Association
- Association Fee: 180.0000
- Association Fee Term: Month
- Association Fee: Yes
Association/Amenities
- HOA Name: Glenstone Meadow
- Management Firm: Sentry Management
- Management Firm Phone: 515-222-3699
Schools
- School District: Johnston
Lot Info
- Acres: 0.0310
- Lot S F: 1330
- Lot Size: 38X35
- Assessor Parcel Number: 31100305434437
- Zoning: Res
Green Features
- Additional Green Features: No
- ENERGYSTAR qualified New Home: No
- HERS Rating: No
- Leed For Homes: No
- Solar: No
Multi Family
- Geo Solar Thermal: No
Tax Info
- Gross Taxes: 4384.00
- Net Taxes: 4384.00
MLS Schools
- School District: Johnston
Ownership History
Purchase Details
Home Financials for this Owner
Home Financials are based on the most recent Mortgage that was taken out on this home.Purchase Details
Home Financials for this Owner
Home Financials are based on the most recent Mortgage that was taken out on this home.Similar Homes in the area
Home Values in the Area
Average Home Value in this Area
Purchase History
| Date | Type | Sale Price | Title Company |
|---|---|---|---|
| Warranty Deed | $215,000 | Chicago Title | |
| Warranty Deed | $181,125 | None Available |
Mortgage History
| Date | Status | Loan Amount | Loan Type |
|---|---|---|---|
| Open | $208,550 | New Conventional |
Property History
| Date | Event | Price | Change | Sq Ft Price |
|---|---|---|---|---|
| 07/09/2021 07/09/21 | Sold | $215,000 | +2.4% | $131 / Sq Ft |
| 07/01/2021 07/01/21 | Pending | -- | -- | -- |
| 04/16/2021 04/16/21 | For Sale | $210,000 | +15.8% | $128 / Sq Ft |
| 04/07/2017 04/07/17 | Sold | $181,404 | +0.6% | $113 / Sq Ft |
| 04/07/2017 04/07/17 | Pending | -- | -- | -- |
| 09/12/2016 09/12/16 | For Sale | $180,404 | -- | $113 / Sq Ft |
Tax History Compared to Growth
Tax History
| Year | Tax Paid | Tax Assessment Tax Assessment Total Assessment is a certain percentage of the fair market value that is determined by local assessors to be the total taxable value of land and additions on the property. | Land | Improvement |
|---|---|---|---|---|
| 2024 | $3,568 | $227,200 | $42,300 | $184,900 |
| 2023 | $3,464 | $227,200 | $42,300 | $184,900 |
| 2022 | $4,088 | $189,700 | $36,200 | $153,500 |
| 2021 | $4,118 | $189,700 | $36,200 | $153,500 |
| 2020 | $4,118 | $182,500 | $35,100 | $147,400 |
| 2019 | $4,266 | $182,500 | $35,100 | $147,400 |
| 2018 | $3,034 | $175,100 | $34,200 | $140,900 |
| 2017 | $2 | $127,000 | $27,400 | $99,600 |
| 2016 | $2 | $80 | $80 | $0 |
| 2015 | $2 | $80 | $80 | $0 |
Agents Affiliated with this Home
-
Colby Lawson

Seller's Agent in 2021
Colby Lawson
Real Estate Solutions
(515) 305-0743
1 in this area
190 Total Sales
-
Evan Corey

Seller Co-Listing Agent in 2021
Evan Corey
Real Estate Solutions
(515) 601-8786
1 in this area
133 Total Sales
-
Drew Slings

Buyer's Agent in 2021
Drew Slings
RE/MAX
(515) 453-0000
1 in this area
184 Total Sales
-
Jennifer Thorn

Seller's Agent in 2017
Jennifer Thorn
Realty ONE Group Impact
(515) 975-7774
60 in this area
337 Total Sales
-
Erin Herron

Seller Co-Listing Agent in 2017
Erin Herron
Realty ONE Group Impact
(515) 778-1331
60 in this area
332 Total Sales
-
Jeremy Paine
J
Buyer's Agent in 2017
Jeremy Paine
RE/MAX
3 Total Sales
Map
Source: Des Moines Area Association of REALTORS®
MLS Number: 626856
APN: 311-00305434437
- 3600 SE Glenstone Dr Unit 301
- 3305 SE Glenstone Dr Unit 172
- 3305 SE Glenstone Dr Unit 236
- 3400 SE Glenstone Dr Unit 3
- 3001 SE Cobblestone Dr
- 2900 SE Glenstone Dr Unit 402
- 2938 NW Beechwood Dr
- 2910 NW Beechwood Dr
- 3034 NW Beechwood Dr
- 2802 NW Beechwood Dr
- 10333 Windsor Pkwy
- 5827 Marble Cir
- 10303 Stonebridge Dr
- 9561 Coneflower Ln
- 9551 Aster Ln
- 5645 Prairie Grass Dr
- 5617 Woodreed Ln
- 10403 Stonecrest Dr
- 16311 Ironwood Ln
- 9516 Fir Ln
