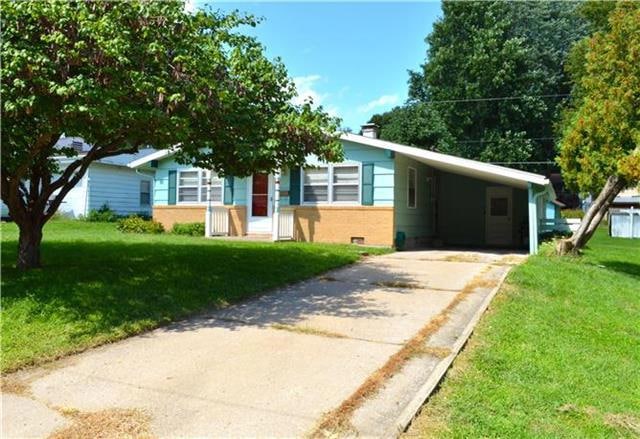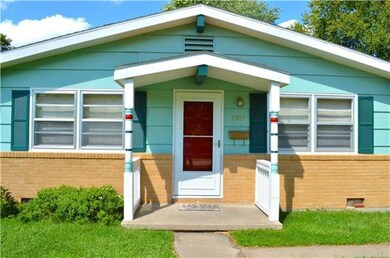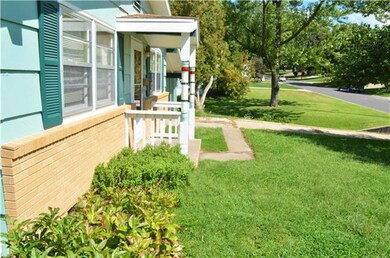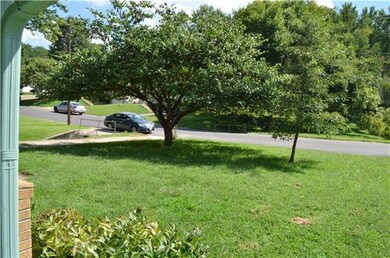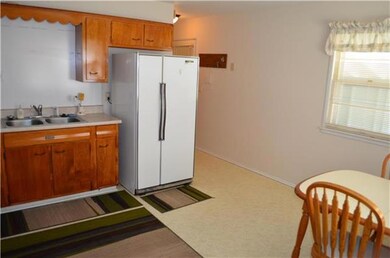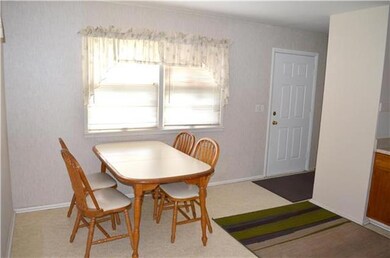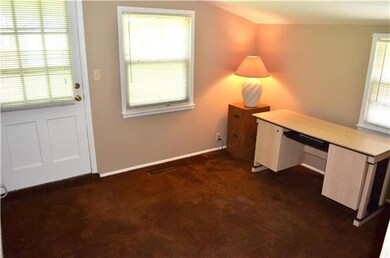
3505 Jackson St Saint Joseph, MO 64507
East Saint Joseph NeighborhoodHighlights
- Ranch Style House
- Enclosed patio or porch
- Forced Air Heating and Cooling System
- Wood Flooring
- Eat-In Kitchen
- Combination Kitchen and Dining Room
About This Home
As of February 2025Great 3 bedroom, 2 bath home in a nice quiet neighborhood! This well-maintained home offers a convenient, level floor plan with main-floor laundry, attached carport, and a level, easy to maintain lot. Master bedroom features bathroom en suite! The kitchen includes a stove and refrigerator. New central air in 2011 and new roof in 2010 make this home energy efficient and easy to maintain. Perfect starter home or investment. Easy to show!
Last Agent to Sell the Property
Seth Campbell
Berkshire Hathaway HomeServices All-Pro Real Estate License #2015007237 Listed on: 09/07/2016
Home Details
Home Type
- Single Family
Est. Annual Taxes
- $811
Year Built
- Built in 1957
Lot Details
- 0.29 Acre Lot
- Lot Dimensions are 56x156x130x138
Parking
- Carport
Home Design
- Ranch Style House
- Frame Construction
- Composition Roof
Interior Spaces
- 1,170 Sq Ft Home
- Combination Kitchen and Dining Room
- Crawl Space
- Eat-In Kitchen
- Laundry on main level
Flooring
- Wood
- Carpet
Bedrooms and Bathrooms
- 3 Bedrooms
- 2 Full Bathrooms
Outdoor Features
- Enclosed patio or porch
Schools
- Pickett Elementary School
- Central High School
Utilities
- Forced Air Heating and Cooling System
- Heating System Uses Natural Gas
Ownership History
Purchase Details
Home Financials for this Owner
Home Financials are based on the most recent Mortgage that was taken out on this home.Purchase Details
Home Financials for this Owner
Home Financials are based on the most recent Mortgage that was taken out on this home.Purchase Details
Home Financials for this Owner
Home Financials are based on the most recent Mortgage that was taken out on this home.Purchase Details
Home Financials for this Owner
Home Financials are based on the most recent Mortgage that was taken out on this home.Similar Homes in Saint Joseph, MO
Home Values in the Area
Average Home Value in this Area
Purchase History
| Date | Type | Sale Price | Title Company |
|---|---|---|---|
| Warranty Deed | -- | Preferred Title | |
| Warranty Deed | -- | Preferred Title | |
| Warranty Deed | -- | Lakeside Title Llc | |
| Warranty Deed | -- | None Available | |
| Warranty Deed | -- | First American Title |
Mortgage History
| Date | Status | Loan Amount | Loan Type |
|---|---|---|---|
| Open | $171,142 | FHA | |
| Closed | $6,845 | No Value Available | |
| Closed | $171,142 | FHA | |
| Previous Owner | $124,720 | New Conventional | |
| Previous Owner | $56,000 | New Conventional | |
| Previous Owner | $47,000 | New Conventional | |
| Previous Owner | $10,000 | Credit Line Revolving | |
| Previous Owner | $58,500 | New Conventional |
Property History
| Date | Event | Price | Change | Sq Ft Price |
|---|---|---|---|---|
| 02/05/2025 02/05/25 | Sold | -- | -- | -- |
| 01/10/2025 01/10/25 | Pending | -- | -- | -- |
| 12/24/2024 12/24/24 | For Sale | $169,900 | +7.6% | $145 / Sq Ft |
| 07/24/2024 07/24/24 | Sold | -- | -- | -- |
| 06/22/2024 06/22/24 | Pending | -- | -- | -- |
| 06/18/2024 06/18/24 | For Sale | $157,900 | +142.9% | $135 / Sq Ft |
| 10/28/2016 10/28/16 | Sold | -- | -- | -- |
| 10/07/2016 10/07/16 | Pending | -- | -- | -- |
| 09/07/2016 09/07/16 | For Sale | $65,000 | -- | $56 / Sq Ft |
Tax History Compared to Growth
Tax History
| Year | Tax Paid | Tax Assessment Tax Assessment Total Assessment is a certain percentage of the fair market value that is determined by local assessors to be the total taxable value of land and additions on the property. | Land | Improvement |
|---|---|---|---|---|
| 2024 | $936 | $12,920 | $4,360 | $8,560 |
| 2023 | $936 | $12,920 | $4,360 | $8,560 |
| 2022 | $865 | $12,920 | $4,360 | $8,560 |
| 2021 | $869 | $12,920 | $4,360 | $8,560 |
| 2020 | $864 | $12,920 | $4,360 | $8,560 |
| 2019 | $835 | $12,920 | $4,360 | $8,560 |
| 2018 | $755 | $12,920 | $4,360 | $8,560 |
| 2017 | $748 | $12,920 | $0 | $0 |
| 2015 | $0 | $12,920 | $0 | $0 |
| 2014 | $819 | $12,920 | $0 | $0 |
Agents Affiliated with this Home
-
Chuck Davis

Seller's Agent in 2025
Chuck Davis
RE/MAX PROFESSIONALS
(816) 244-3777
111 in this area
495 Total Sales
-
Eric Craig
E
Seller's Agent in 2024
Eric Craig
ReeceNichols-KCN
(816) 726-8565
13 in this area
1,687 Total Sales
-
Kayse Nichols

Seller Co-Listing Agent in 2024
Kayse Nichols
ReeceNichols-KCN
(816) 468-8555
2 in this area
24 Total Sales
-
S
Seller's Agent in 2016
Seth Campbell
Berkshire Hathaway HomeServices All-Pro Real Estate
-
Non MLS
N
Buyer's Agent in 2016
Non MLS
Non-MLS Office
(913) 661-1600
13 in this area
7,724 Total Sales
Map
Source: Heartland MLS
MLS Number: 2011306
APN: 06-5.0-15-004-004-065.000
- 3501 Sacramento St
- 1415 S 34th St
- 3317 Sacramento St
- 4215 Highway 169
- 3207 Doniphan Ave
- 3225 Monterey St
- 3502 Penn St
- 3548 Penn St
- 3319 Mitchell Ave
- 3207 Sacramento St
- 3505 Seneca St
- 1304 S 39th St
- 3814 Penn St
- 4007 Pacific St
- 3119 Seneca St
- 3102 Seneca St
- 3110 Olive St
- 2903 Monterey St
- 2902 Sacramento St
- 3029 Lafayette St
