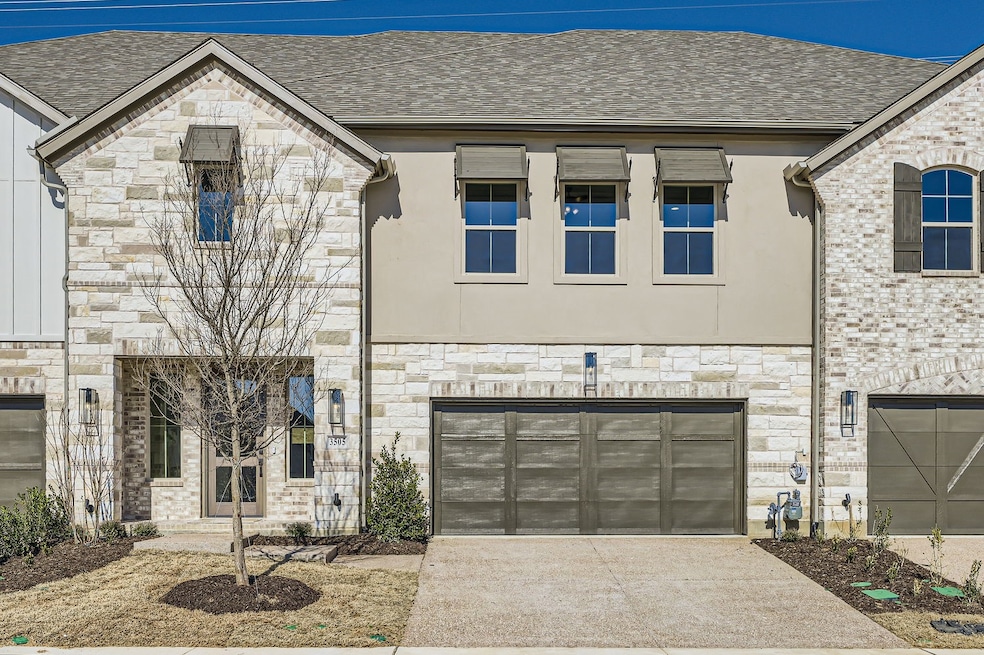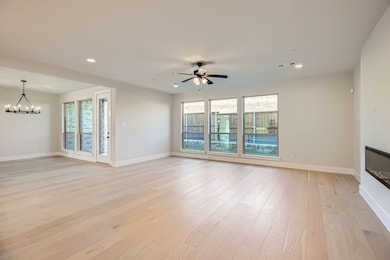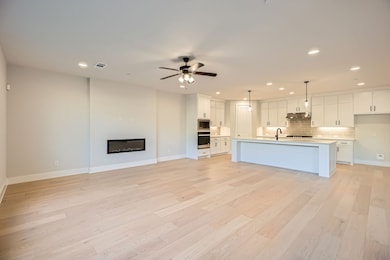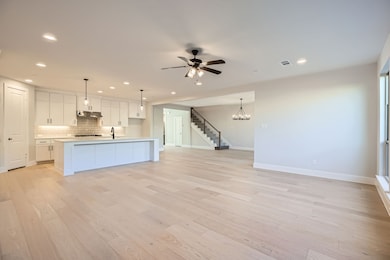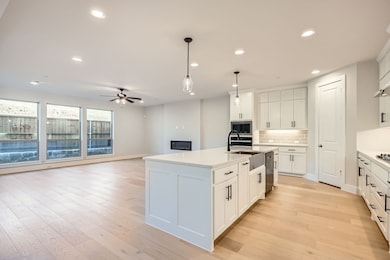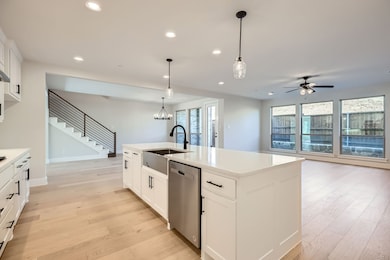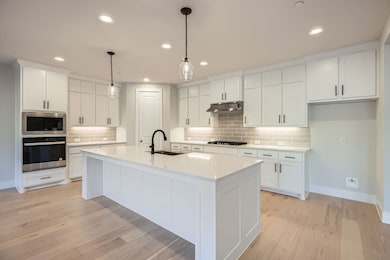3505 Kings Court Dr Lewisville, TX 75056
Castle Hills NeighborhoodHighlights
- New Construction
- Open Floorplan
- Traditional Architecture
- The Colony High School Rated A-
- Vaulted Ceiling
- Engineered Wood Flooring
About This Home
BRAND NEW American Legend Luxury Townhome in Castle Hills*Amazing Custom Finishes, Community Amenities and ZERO Yard or Landscape Maintenace*Open Floorplan with Extensive Hardwood Floors, Designer Lighting and 2'' Blinds Throughout* HUGE Living Area Open to the Kitchen with a Full Wall of Windows and Fireplace* Gourmet Island Kitchen with Granite Countertops, Subway Tiled Backsplash, Deep Single Bowl Undermount Sink w* Apron, Dual Pendants, White 42'' Cabinets w* Black Hardware, Large Pantry, Stainless Steel Appliances with 5 Burner Gas Cooktop and SS French Door Refrigerator* Oversized Master Suite w* a Luxurious Bath Featuring Frameless Shower, Granite Countertops and Walk In Closet w*3 Tiers of Seasonal Storage*Generous Secondary Bedrooms with Walkin Closets*You'll Love the Large Utility Room Upstairs Near the Bedrooms* Versatile and Spacious Gameroom Upstairs* Fenced Backyard w*Covered Patio and Carefree Astroturf*Enjoy the Castle Hills Lifestyle with Numerous Neighborhood Pools, Playgrounds, Walking Trails and Workout Facility at the Community Center* The Town Center has a Variety of Retail and Restaurants. First Saturdays Brings a Farmers Market & Tons of Holiday Events. Rentals in Castle Hills are RARE, especially one which is BRAND NEW!
Listing Agent
Ebby Halliday Realtors Brokerage Phone: 972-335-6564 License #0395195 Listed on: 11/26/2025

Townhouse Details
Home Type
- Townhome
Year Built
- Built in 2024 | New Construction
Lot Details
- 436 Sq Ft Lot
- Wood Fence
- Landscaped
- Back Yard
Parking
- 2 Car Attached Garage
- Oversized Parking
- Front Facing Garage
- Multiple Garage Doors
- Garage Door Opener
- Driveway
Home Design
- Traditional Architecture
- Brick Exterior Construction
- Slab Foundation
- Composition Roof
Interior Spaces
- 3,114 Sq Ft Home
- 2-Story Property
- Open Floorplan
- Vaulted Ceiling
- Ceiling Fan
- Decorative Lighting
- Family Room with Fireplace
- Smart Home
Kitchen
- Gas Oven
- Gas Cooktop
- Microwave
- Dishwasher
- Kitchen Island
- Disposal
Flooring
- Engineered Wood
- Carpet
- Ceramic Tile
Bedrooms and Bathrooms
- 3 Bedrooms
- Walk-In Closet
Outdoor Features
- Covered Patio or Porch
Schools
- Memorial Elementary School
- The Colony High School
Utilities
- Forced Air Zoned Heating and Cooling System
- Heating System Uses Natural Gas
- Gas Water Heater
- High Speed Internet
- Cable TV Available
Listing and Financial Details
- Residential Lease
- Property Available on 12/1/25
- Tenant pays for all utilities, cable TV
- 12 Month Lease Term
- Assessor Parcel Number 995895
Community Details
Overview
- Association fees include all facilities, ground maintenance
- Cottages At Castle Hills Subdivision
Pet Policy
- Pet Size Limit
- Pet Deposit $500
- Dogs and Cats Allowed
Security
- Carbon Monoxide Detectors
- Fire and Smoke Detector
Map
Source: North Texas Real Estate Information Systems (NTREIS)
MLS Number: 21121099
- 3529 Enchantress Dr
- 3524 Chivalry Dr
- Building 26 Unit 1 Plan at Castle Hills - Castle Hills Cottages
- Building 24 Unit 2 Plan at Castle Hills - Castle Hills Cottages
- Building 14 Unit 3 Plan at Castle Hills - Castle Hills Cottages
- Building 14 Unit 2 Plan at Castle Hills - Castle Hills Cottages
- Building 22 Unit 1 Plan at Castle Hills - Castle Hills Cottages
- Building 10 Unit 2 W Plan at Castle Hills - Castle Hills Cottages
- Building 26 Unit 2 Plan at Castle Hills - Castle Hills Cottages
- Building 23 Unit 1 C Plan at Castle Hills - Castle Hills Cottages
- Building 17 Unit 1 Plan at Castle Hills - Castle Hills Cottages
- Building 10 Unit 1 W Plan at Castle Hills - Castle Hills Cottages
- Building 7 Unit 2 Plan at Castle Hills - Castle Hills Cottages
- Building 17 Unit 2 Plan at Castle Hills - Castle Hills Cottages
- Building 26 Unit 3 Plan at Castle Hills - Castle Hills Cottages
- 3909 Lucan Ln
- Building 24 Unit 2 Plan at Castle Hills - Castle Hills Windhaven
- Building 14 Unit 2 Plan at Castle Hills - Castle Hills Windhaven
- Building 26 Unit 1 Plan at Castle Hills - Castle Hills Windhaven
- Building 14 Unit 3 Plan at Castle Hills - Castle Hills Windhaven
- 3905 Dame Ragnel Dr
- 741 Carlisle Dr
- 3600 Windhaven Pkwy
- 2901 Lady Bettye Dr
- 3964 Highway 121
- 3517 Windhaven Pkwy Unit 1208
- 3517 Windhaven Pkwy Unit 1306
- 304 Sir Brine Dr
- 120 Knight of Realm Blvd
- 3412 Damsel Sauvage Ln
- 3317 Damsel Sauvage Ln
- 3309 Damsel Sauvage Ln
- 3312 Damsel Sauvage Ln
- 3313 King Yon Way
- 3308 Damsel Sauvage Ln
- 4440 Highway 121
- 200 Chester Dr
- 4500 Windhaven Pkwy
- 3121 Damsel Sauvage Ln
- 3548 Damsel Brooke St
