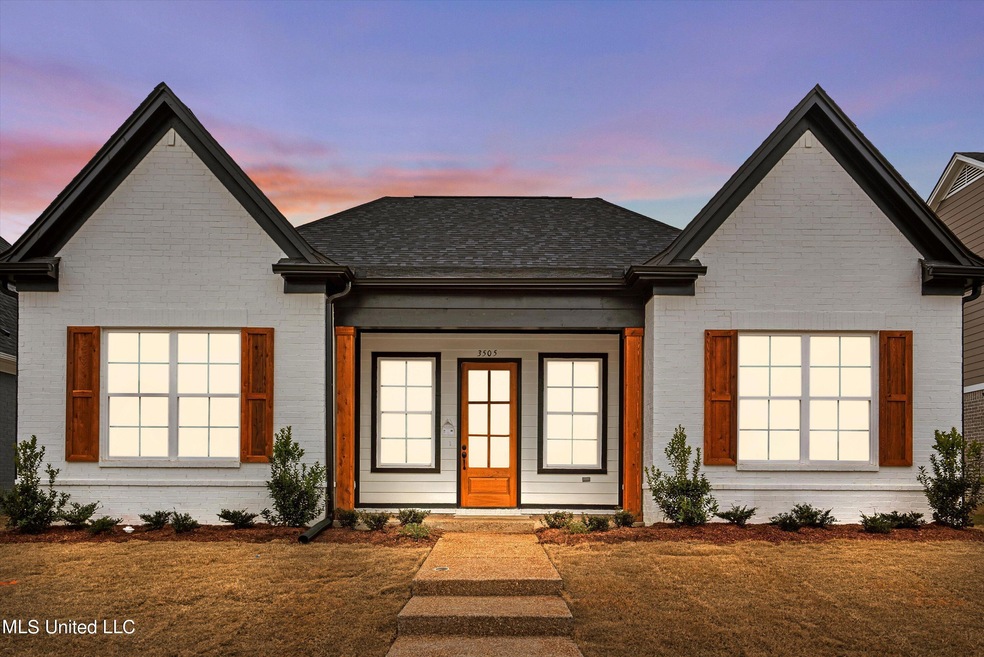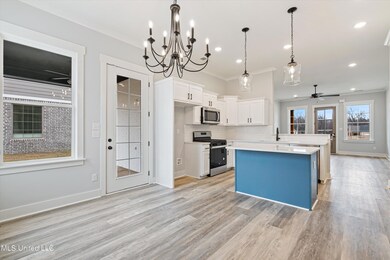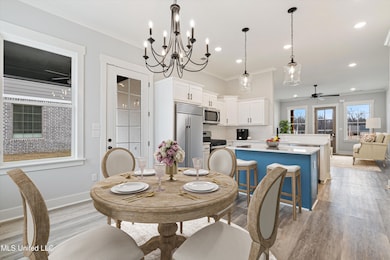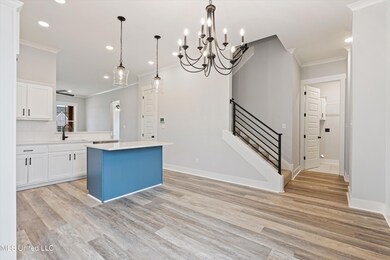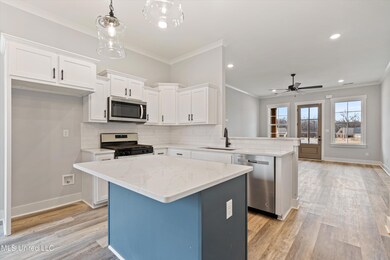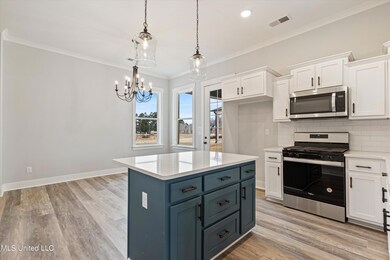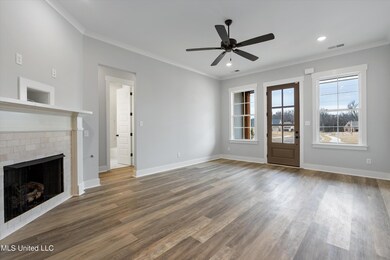3505 Kreunen St Nesbit, MS 38651
Pleasant Hill NeighborhoodEstimated payment $2,539/month
Highlights
- New Construction
- Gated Community
- Community Lake
- DeSoto Central Elementary School Rated A-
- Open Floorplan
- Freestanding Bathtub
About This Home
Welcome to Williams Ridge's 55+ gated section! New construction w upgrades included, not extra! This home is loaded with extras. Open plan with breakfast bar and center island, upgraded quartz counters, white custom cabinets, tiled backslashes, and oversized farm sink. List goes on and on! 8ft doors throughout home, 3br's down and large bonus room up or 4th bedroom, and master bathroom with no-step walk-thru shower with free standing tub, dbl sinks and walk-in closet with all wood shelving (no wire shelving here!). Luxury vinyl plank flooring in main living areas and all wood shelving in all closets and pantry too! House also includes covered front porch, covered back patio, 2 car garage that you will enter by private alley, and 55+ section will be gated and have gated entry for added security and peace of mind. Subd also has community park, walking trail, and swimming pool you will have access to. Great location just south of Snowden Grove area and no city taxes
Home Details
Home Type
- Single Family
Year Built
- Built in 2023 | New Construction
Lot Details
- 4,356 Sq Ft Lot
- Lot Dimensions are 52x136
- Security Fence
- Gated Home
HOA Fees
- $100 Monthly HOA Fees
Parking
- 2 Car Garage
- Rear-Facing Garage
- Driveway
Home Design
- Traditional Architecture
- Brick Exterior Construction
- Slab Foundation
- Architectural Shingle Roof
Interior Spaces
- 2,145 Sq Ft Home
- 1.5-Story Property
- Open Floorplan
- Crown Molding
- Ceiling Fan
- Gas Log Fireplace
- Vinyl Clad Windows
- Great Room with Fireplace
- Ceramic Tile Flooring
Kitchen
- Breakfast Bar
- Cooktop
- Dishwasher
- Kitchen Island
- Quartz Countertops
- Farmhouse Sink
- Disposal
Bedrooms and Bathrooms
- 4 Bedrooms
- Primary Bedroom on Main
- Walk-In Closet
- 2 Full Bathrooms
- Freestanding Bathtub
- Bathtub Includes Tile Surround
- Multiple Shower Heads
- Separate Shower
Home Security
- Home Security System
- Security Gate
Outdoor Features
- Patio
- Rain Gutters
- Rear Porch
Schools
- Desoto Central Elementary And Middle School
- Desoto Central High School
Utilities
- Cooling Available
- Central Heating
- Heating System Uses Natural Gas
- Natural Gas Connected
Listing and Financial Details
- Assessor Parcel Number Unassigned
Community Details
Overview
- Association fees include management, pool service
- Williams Ridge Subdivision
- The community has rules related to covenants, conditions, and restrictions
- Community Lake
Recreation
- Community Pool
- Park
- Hiking Trails
Security
- Card or Code Access
- Gated Community
Map
Home Values in the Area
Average Home Value in this Area
Property History
| Date | Event | Price | List to Sale | Price per Sq Ft |
|---|---|---|---|---|
| 11/17/2025 11/17/25 | For Sale | $389,000 | -- | $181 / Sq Ft |
Source: MLS United
MLS Number: 4131804
- Carrington Plan at Byhalia - Cedar Crest
- Landry Plan at Byhalia - Cedar Crest
- Brooks Plan at Byhalia - Cedar Crest
- Willow Plan at Olive Branch - Hawks Crossing
- Willow Plan at Byhalia - Cedar Crest
- Rowan Plan at Byhalia - Cedar Crest
- Stonebridge Plan at Byhalia - Cedar Crest
- Willingham Plan at Byhalia - Cedar Crest
- Arbor Plan at Byhalia - Cedar Crest
- 3444 Hatton Dr
- 3491 Hatton Dr
- 2968 Piper Cove
- 3617 Kreunen St
- 3631 Kreunen St
- 2955 Molly Cove
- 3854 Windermere Rd N
- 2403 Geneva Dr
- 2210 Westwind Dr
- 2650 Geneva Dr
- 2930 N Hartland Dr
- 4100 S Windermere Dr
- 3317 Champion Hills Dr
- 2653 Molly Ln
- 3400 Valley Crest Dr
- 3812 Champion Hills Dr
- 3363 Hill Valley Ln
- 2580 Woodcutter Dr
- 2701 Maple Hill Dr
- 3821 Dawnwood Cir W
- 2935 Geoffrey Dr
- 4286 Arabella Dr
- 4260 Markston Dr
- 4248 Markston Dr
- 4315 Markston Dr
- 2922 Dawkins Cove
- 2885 Liverpool Ln
- 4577 Jacob Ln
- 4494 Graystone Dr
- 4533 Westminister Cir
- 4513 Graystone Dr
