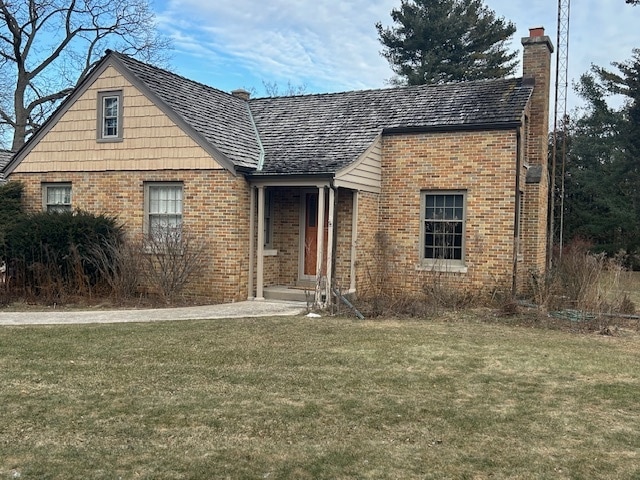
3505 N Main St Racine, WI 53402
North Bay-Shorecrest NeighborhoodHighlights
- Property is near public transit
- Fireplace
- Patio
- Main Floor Bedroom
- 1 Car Attached Garage
- Bungalow
About This Home
As of April 2025Very charming brick bungalow style home in North Bay. Attractive cedar shake roof. Formal dining room. 2 fireplaces; one in the living room and one in the professionally finished recreation room. Another finished basement room too! Hardwood floors. All kitchen appliances. Expandable attic. Enclosed rear porch overlooking the huge, private yard! Quality ~ See this one today!
Last Agent to Sell the Property
Shorewest Realtors, Inc. Brokerage Email: PropertyInfo@shorewest.com License #29928-90 Listed on: 02/14/2025

Home Details
Home Type
- Single Family
Est. Annual Taxes
- $5,671
Lot Details
- 0.63 Acre Lot
- 161042333101000
Parking
- 1 Car Attached Garage
- Driveway
Home Design
- Bungalow
- Brick Exterior Construction
Interior Spaces
- 1,114 Sq Ft Home
- Fireplace
Kitchen
- Oven
- Range
- Dishwasher
- Kitchen Island
- Disposal
Bedrooms and Bathrooms
- 2 Bedrooms
- Main Floor Bedroom
- 1 Full Bathroom
Laundry
- Dryer
- Washer
Finished Basement
- Basement Fills Entire Space Under The House
- Block Basement Construction
Utilities
- Forced Air Heating and Cooling System
- Heating System Uses Natural Gas
Additional Features
- Patio
- Property is near public transit
Listing and Financial Details
- Assessor Parcel Number 161042333099000
Ownership History
Purchase Details
Home Financials for this Owner
Home Financials are based on the most recent Mortgage that was taken out on this home.Similar Homes in Racine, WI
Home Values in the Area
Average Home Value in this Area
Purchase History
| Date | Type | Sale Price | Title Company |
|---|---|---|---|
| Warranty Deed | $300,000 | Heritage Title |
Mortgage History
| Date | Status | Loan Amount | Loan Type |
|---|---|---|---|
| Open | $300,000 | VA | |
| Previous Owner | $6,900 | Unknown | |
| Previous Owner | $30,028 | Unknown | |
| Previous Owner | $3,000 | Credit Line Revolving |
Property History
| Date | Event | Price | Change | Sq Ft Price |
|---|---|---|---|---|
| 04/25/2025 04/25/25 | Sold | $300,000 | +0.7% | $269 / Sq Ft |
| 03/13/2025 03/13/25 | Price Changed | $298,000 | -3.9% | $268 / Sq Ft |
| 02/24/2025 02/24/25 | Price Changed | $310,000 | -5.8% | $278 / Sq Ft |
| 02/14/2025 02/14/25 | For Sale | $329,000 | -- | $295 / Sq Ft |
Tax History Compared to Growth
Tax History
| Year | Tax Paid | Tax Assessment Tax Assessment Total Assessment is a certain percentage of the fair market value that is determined by local assessors to be the total taxable value of land and additions on the property. | Land | Improvement |
|---|---|---|---|---|
| 2024 | $4,291 | $259,800 | $87,500 | $172,300 |
| 2023 | $4,238 | $259,800 | $87,500 | $172,300 |
| 2022 | $4,194 | $209,700 | $68,900 | $140,800 |
| 2021 | $4,102 | $209,700 | $68,900 | $140,800 |
| 2020 | $4,339 | $209,700 | $68,900 | $140,800 |
| 2019 | $3,889 | $209,700 | $68,900 | $140,800 |
| 2018 | $3,600 | $178,600 | $64,400 | $114,200 |
| 2017 | $3,451 | $178,600 | $64,400 | $114,200 |
| 2016 | $3,451 | $178,600 | $64,400 | $114,200 |
| 2015 | $3,497 | $178,600 | $64,400 | $114,200 |
| 2014 | $3,374 | $178,600 | $64,400 | $114,200 |
| 2013 | $3,576 | $178,600 | $64,400 | $114,200 |
Agents Affiliated with this Home
-
Randy Savaglio

Seller's Agent in 2025
Randy Savaglio
Shorewest Realtors, Inc.
(608) 628-9494
3 in this area
52 Total Sales
-
Lou Ann Pitts

Buyer's Agent in 2025
Lou Ann Pitts
Bear Realty , Inc. Ken
(262) 496-8069
2 in this area
60 Total Sales
Map
Source: Metro MLS
MLS Number: 1906945
APN: 161-042333099000
- 312 N Vincennes Cir
- 620 North St
- 3810 Erie St
- 3107 Erie St
- 600 Lombard Ave
- 23 Queens Ct
- 3042 Erie St
- 815 Willmor St
- 2823 N Main St
- 8 Steeplechase Dr
- 622 3 Mile Rd
- 2707 N Main St
- 3437 6th Ave
- 3663 Charles St
- 901 William St
- 1233 Florence Ave
- 612 Romayne Ave
- 2848 Geneva St
- 904 Romayne Ave
- 3326 10th Ave
