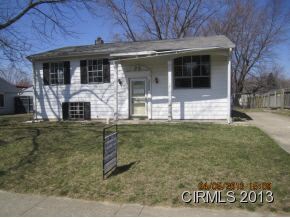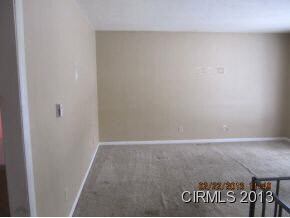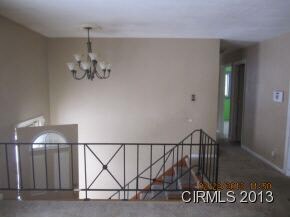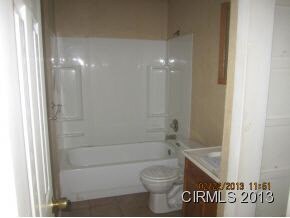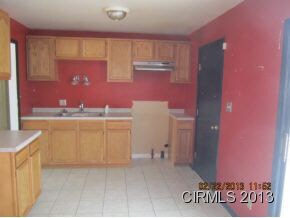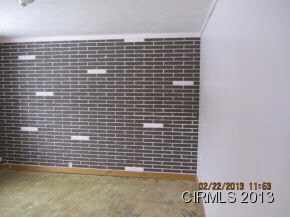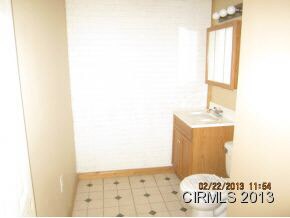
3505 Oakhurst Dr Kokomo, IN 46902
Vinton Woods Neighborhood
4
Beds
1.5
Baths
1,800
Sq Ft
7,405
Sq Ft Lot
Highlights
- Covered patio or porch
- Tile Flooring
- Ceiling Fan
- Western Middle School Rated A-
- Forced Air Heating and Cooling System
- Privacy Fence
About This Home
As of December 2013FOUR BEDROOM, 1.5 BATH, BI-LEVEL HOME LOCATED IN VINTON WOODS SUBDIVISION IN WESTERN SCHOOL DISTRICT. THE HOME OFFERS A STORAGE BUILDING, FENCED IN BACK YARD, LARGE EAT-IN KITCHEN, AND NEWER KITCHEN CABINETS.
Home Details
Home Type
- Single Family
Year Built
- Built in 1968
Lot Details
- 7,405 Sq Ft Lot
- Lot Dimensions are 68x111
- Privacy Fence
- Chain Link Fence
Home Design
- Bi-Level Home
Interior Spaces
- Ceiling Fan
- Basement Fills Entire Space Under The House
- Electric Dryer Hookup
Flooring
- Carpet
- Tile
- Vinyl
Bedrooms and Bathrooms
- 4 Bedrooms
Outdoor Features
- Covered patio or porch
- Outbuilding
Utilities
- Forced Air Heating and Cooling System
- Heating System Uses Gas
- Cable TV Available
Community Details
- Vinton Woods Subdivision
Listing and Financial Details
- Assessor Parcel Number 34-09-13-226-018.000-006
Ownership History
Date
Name
Owned For
Owner Type
Purchase Details
Closed on
Jan 7, 2021
Sold by
Jennifer Sloman
Bought by
Sloman Jennifer and Martinez Zacaria
Current Estimated Value
Home Financials for this Owner
Home Financials are based on the most recent Mortgage that was taken out on this home.
Original Mortgage
$42,000
Outstanding Balance
$31,937
Interest Rate
2.26%
Mortgage Type
New Conventional
Estimated Equity
$138,616
Purchase Details
Listed on
Aug 23, 2013
Closed on
Dec 6, 2013
Sold by
Prime Member
Bought by
Jennifer E Jarvis
List Price
$79,900
Sold Price
$70,000
Premium/Discount to List
-$9,900
-12.39%
Home Financials for this Owner
Home Financials are based on the most recent Mortgage that was taken out on this home.
Avg. Annual Appreciation
7.94%
Purchase Details
Listed on
Mar 6, 2013
Closed on
Jul 25, 2013
Sold by
Loan
Bought by
Properties
Seller's Agent
Renee Chandler
Harrold-Chandler Real Estate
Buyer's Agent
Renee Chandler
Harrold-Chandler Real Estate
List Price
$34,900
Sold Price
$32,000
Premium/Discount to List
-$2,900
-8.31%
Home Financials for this Owner
Home Financials are based on the most recent Mortgage that was taken out on this home.
Avg. Annual Appreciation
729.43%
Purchase Details
Closed on
Dec 11, 2012
Sold by
Steven Rogers
Bought by
Federal National Loan Mortgage Corporati
Similar Homes in Kokomo, IN
Create a Home Valuation Report for This Property
The Home Valuation Report is an in-depth analysis detailing your home's value as well as a comparison with similar homes in the area
Home Values in the Area
Average Home Value in this Area
Purchase History
| Date | Type | Sale Price | Title Company |
|---|---|---|---|
| Deed | $70,000 | Metropolitan Title Of Indiana | |
| Deed | $32,000 | Statewide Title | |
| Deed | $26,900 | Feiwell & Hannoy | |
| Quit Claim Deed | $55,860 | New Title Company Name |
Source: Public Records
Mortgage History
| Date | Status | Loan Amount | Loan Type |
|---|---|---|---|
| Closed | $8,297 | FHA | |
| Open | $42,000 | New Conventional | |
| Closed | $42,000 | New Conventional |
Source: Public Records
Property History
| Date | Event | Price | Change | Sq Ft Price |
|---|---|---|---|---|
| 12/06/2013 12/06/13 | Sold | $70,000 | -12.4% | $39 / Sq Ft |
| 09/18/2013 09/18/13 | Pending | -- | -- | -- |
| 08/23/2013 08/23/13 | For Sale | $79,900 | +149.7% | $44 / Sq Ft |
| 07/25/2013 07/25/13 | Sold | $32,000 | -8.3% | $18 / Sq Ft |
| 06/18/2013 06/18/13 | Pending | -- | -- | -- |
| 03/06/2013 03/06/13 | For Sale | $34,900 | -- | $19 / Sq Ft |
Source: Indiana Regional MLS
Tax History Compared to Growth
Tax History
| Year | Tax Paid | Tax Assessment Tax Assessment Total Assessment is a certain percentage of the fair market value that is determined by local assessors to be the total taxable value of land and additions on the property. | Land | Improvement |
|---|---|---|---|---|
| 2024 | $1,068 | $114,200 | $16,000 | $98,200 |
| 2023 | $1,068 | $106,400 | $16,000 | $90,400 |
| 2022 | $1,062 | $106,400 | $16,000 | $90,400 |
| 2021 | $764 | $88,500 | $16,000 | $72,500 |
| 2020 | $623 | $83,100 | $13,100 | $70,000 |
| 2019 | $456 | $71,500 | $13,100 | $58,400 |
| 2018 | $406 | $70,700 | $13,100 | $57,600 |
| 2017 | $414 | $70,400 | $13,100 | $57,300 |
| 2016 | $408 | $71,600 | $14,400 | $57,200 |
| 2014 | $360 | $66,800 | $14,400 | $52,400 |
| 2013 | $387 | $70,900 | $14,400 | $56,500 |
Source: Public Records
Agents Affiliated with this Home
-
Renee Chandler

Seller's Agent in 2013
Renee Chandler
Harrold-Chandler Real Estate
(765) 432-2381
1 in this area
83 Total Sales
Map
Source: Indiana Regional MLS
MLS Number: 761521
APN: 34-09-13-226-018.000-006
Nearby Homes
- 406 Redwood Dr
- 3306 Frances Ln
- 3295 Frances Ln
- 3268 Frances Ln
- 239 W Pipeline Way
- 708 Carson Ct
- LOT 17 S Lafountain St
- LOT 16 S Lafountain St
- 3154 Sandwalk Dr
- 526 Cambridge Dr
- 907 Gulf Shore Blvd
- 938 Sand Walk Ln
- 3221 Morrow Dr
- 941 Sand Walk Ln
- 3414 S Park Rd
- 948 Shore Bend Blvd
- 4605 Orleans Dr
- 2440 S Webster St
- 5552 Golden Gate Way
- 508 Somerset Dr
