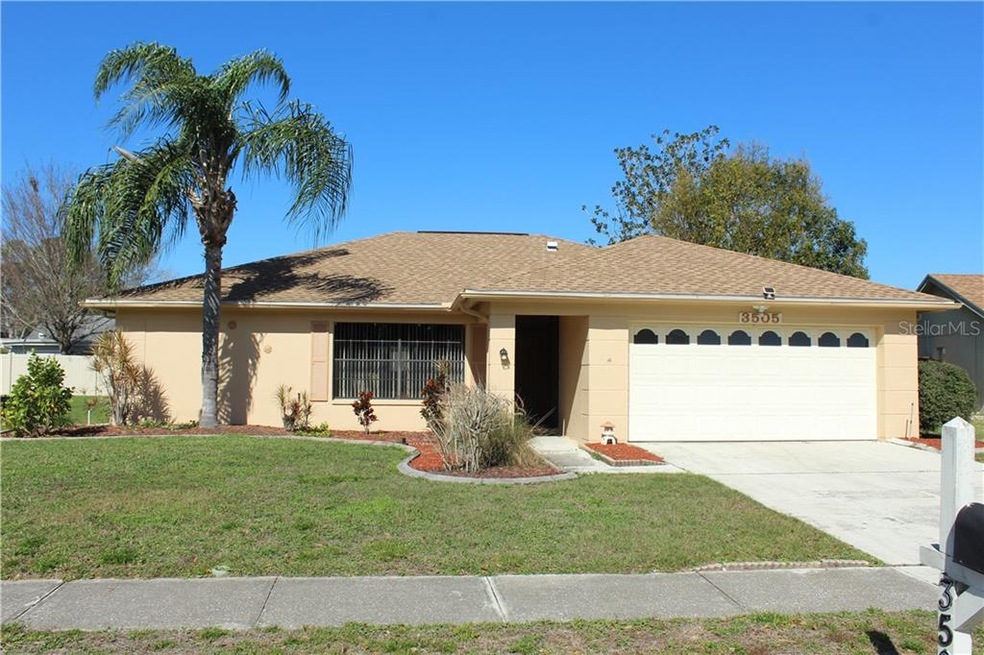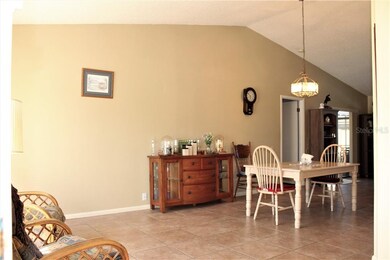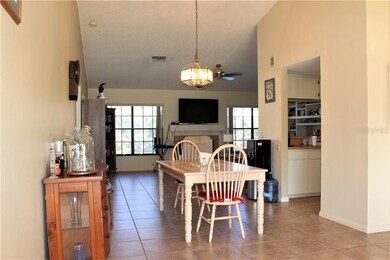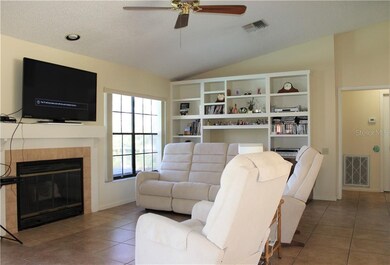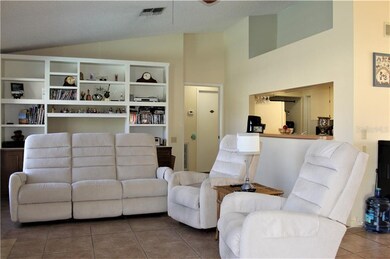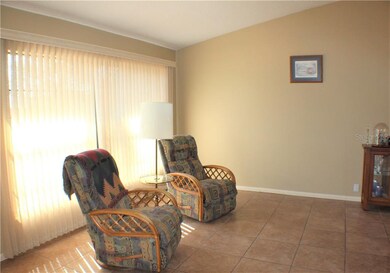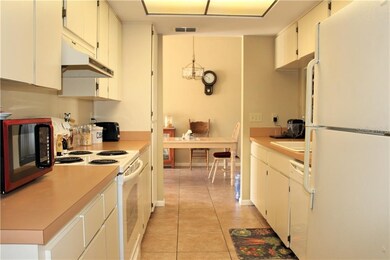
3505 Player Dr New Port Richey, FL 34655
Seven Springs NeighborhoodHighlights
- Screened Pool
- Family Room with Fireplace
- Enclosed patio or porch
- James W. Mitchell High School Rated A
- Cathedral Ceiling
- 2 Car Attached Garage
About This Home
As of March 2020Amazing pool home located in the heart of Trinity with low HOA fees and NO CDD fees!!! Beautiful two bedroom, two bath, two car garage home located in the Fairway Springs subdivision. Spacious open floor plan design with split bedrooms. When you enter the home you walk into a lovely living room/dining room combo. The kitchen is the center of the home overlooking the family room with a gorgeous fireplace. The master suite has new laminate floors and a walk in closet with attached bath. The second bedroom has new laminate floors and a nice size bath right down the hall from it. Right off the kitchen is a nice size laundry closet. The family room and the master both have sliding doors that lead you to the lanai and pool area. The inground pool has lots of privacy and previous owner put a new pool pump motor in. The roof was done in October 2017. The community offers a clubhouse and a pool. This one is zoned for Longleaf Elementary, Seven Springs Middle, and JW Mitchell High. Minutes from all the restaurants and stores of Trinity!!! This is also zoned for 100% financing through USDA!!
Last Agent to Sell the Property
RE/MAX ALLIANCE GROUP License #3125894 Listed on: 02/23/2020

Home Details
Home Type
- Single Family
Est. Annual Taxes
- $2,572
Year Built
- Built in 1983
Lot Details
- 7,777 Sq Ft Lot
- Lot Dimensions are 104x63
- East Facing Home
- Property is zoned R4
HOA Fees
- $23 Monthly HOA Fees
Parking
- 2 Car Attached Garage
- Garage Door Opener
- Open Parking
Home Design
- Slab Foundation
- Shingle Roof
- Block Exterior
- Stucco
Interior Spaces
- 1,385 Sq Ft Home
- Cathedral Ceiling
- Ceiling Fan
- Gas Fireplace
- Blinds
- Sliding Doors
- Family Room with Fireplace
- Family Room Off Kitchen
- Combination Dining and Living Room
- Inside Utility
- Laundry closet
Kitchen
- Range with Range Hood
- Microwave
- Dishwasher
Flooring
- Laminate
- Ceramic Tile
Bedrooms and Bathrooms
- 2 Bedrooms
- Split Bedroom Floorplan
- Walk-In Closet
- 2 Full Bathrooms
Pool
- Screened Pool
- In Ground Pool
- Gunite Pool
- Fence Around Pool
Outdoor Features
- Enclosed patio or porch
Schools
- Longleaf Elementary School
- Seven Springs Middle School
- J.W. Mitchell High School
Utilities
- Central Heating and Cooling System
- Electric Water Heater
- Cable TV Available
Listing and Financial Details
- Down Payment Assistance Available
- Visit Down Payment Resource Website
- Tax Lot 273
- Assessor Parcel Number 24-26-16-0430-00000-2730
Community Details
Overview
- Association fees include community pool, recreational facilities
- Valerie Connor Association, Phone Number (727) 942-1906
- Fairway Spgs Subdivision
- The community has rules related to deed restrictions
- Rental Restrictions
Recreation
- Community Pool
Ownership History
Purchase Details
Home Financials for this Owner
Home Financials are based on the most recent Mortgage that was taken out on this home.Purchase Details
Home Financials for this Owner
Home Financials are based on the most recent Mortgage that was taken out on this home.Purchase Details
Purchase Details
Similar Homes in New Port Richey, FL
Home Values in the Area
Average Home Value in this Area
Purchase History
| Date | Type | Sale Price | Title Company |
|---|---|---|---|
| Warranty Deed | $209,900 | Capital Title | |
| Warranty Deed | $189,000 | Campions Title Servicrs Llc | |
| Warranty Deed | $225,000 | Attorney | |
| Warranty Deed | $105,000 | -- |
Mortgage History
| Date | Status | Loan Amount | Loan Type |
|---|---|---|---|
| Open | $203,603 | New Conventional | |
| Previous Owner | $139,000 | New Conventional |
Property History
| Date | Event | Price | Change | Sq Ft Price |
|---|---|---|---|---|
| 03/27/2020 03/27/20 | Sold | $209,900 | 0.0% | $152 / Sq Ft |
| 02/23/2020 02/23/20 | Pending | -- | -- | -- |
| 02/23/2020 02/23/20 | For Sale | $209,900 | +11.1% | $152 / Sq Ft |
| 05/04/2018 05/04/18 | Sold | $189,000 | -2.6% | $136 / Sq Ft |
| 04/08/2018 04/08/18 | Pending | -- | -- | -- |
| 04/07/2018 04/07/18 | For Sale | $194,000 | 0.0% | $140 / Sq Ft |
| 04/06/2018 04/06/18 | Pending | -- | -- | -- |
| 03/22/2018 03/22/18 | For Sale | $194,000 | 0.0% | $140 / Sq Ft |
| 03/18/2018 03/18/18 | Pending | -- | -- | -- |
| 02/26/2018 02/26/18 | Price Changed | $194,000 | -2.5% | $140 / Sq Ft |
| 01/24/2018 01/24/18 | For Sale | $199,000 | -- | $144 / Sq Ft |
Tax History Compared to Growth
Tax History
| Year | Tax Paid | Tax Assessment Tax Assessment Total Assessment is a certain percentage of the fair market value that is determined by local assessors to be the total taxable value of land and additions on the property. | Land | Improvement |
|---|---|---|---|---|
| 2024 | $2,962 | $201,300 | -- | -- |
| 2023 | $2,848 | $195,440 | $0 | $0 |
| 2022 | $2,556 | $189,750 | $0 | $0 |
| 2021 | $2,504 | $184,231 | $29,050 | $155,181 |
| 2020 | $2,233 | $167,558 | $22,034 | $145,524 |
| 2019 | $2,754 | $158,271 | $22,034 | $136,237 |
| 2018 | $2,572 | $147,612 | $22,034 | $125,578 |
| 2017 | $2,425 | $138,331 | $22,034 | $116,297 |
| 2016 | $2,181 | $121,300 | $22,034 | $99,266 |
| 2015 | $2,034 | $109,896 | $22,034 | $87,862 |
| 2014 | $1,853 | $101,612 | $20,984 | $80,628 |
Agents Affiliated with this Home
-
Jamie Devine Brown

Seller's Agent in 2020
Jamie Devine Brown
RE/MAX
(727) 259-8953
9 in this area
288 Total Sales
-
KELI Vargas

Buyer's Agent in 2020
KELI Vargas
LPT REALTY, LLC
(850) 228-2496
72 Total Sales
-
Ann Gionta

Seller's Agent in 2018
Ann Gionta
GIONTA REALTY GROUP LLC
(727) 271-6187
15 in this area
115 Total Sales
-
Judy Lazanis

Buyer's Agent in 2018
Judy Lazanis
COASTAL PROPERTIES GROUP INTERNATIONAL
(727) 493-1555
68 Total Sales
Map
Source: Stellar MLS
MLS Number: U8076064
APN: 24-26-16-0430-00000-2730
- 3516 Player Dr
- 3501 Sarazen Dr
- 9925 Whitworth Ct
- 3402 Rankin Dr
- 3521 Teeside Dr Unit 3521
- 3544 Teeside Dr Unit 1
- 3544 Teeside Dr
- 3411 Teeside Dr
- 3230 Player Dr
- 3543 Gamble St
- 3725 Teeside Dr
- 9827 Lema Ct
- 3332 Scorecard Dr
- 3745 Teeside Dr Unit 3745
- 3422 Trophy Blvd
- 3450 Ferrell St
- 10130 Balcony St
- 3142 Crenshaw Ct
- 3600 Ferrell St
- 3644 Trophy Blvd
