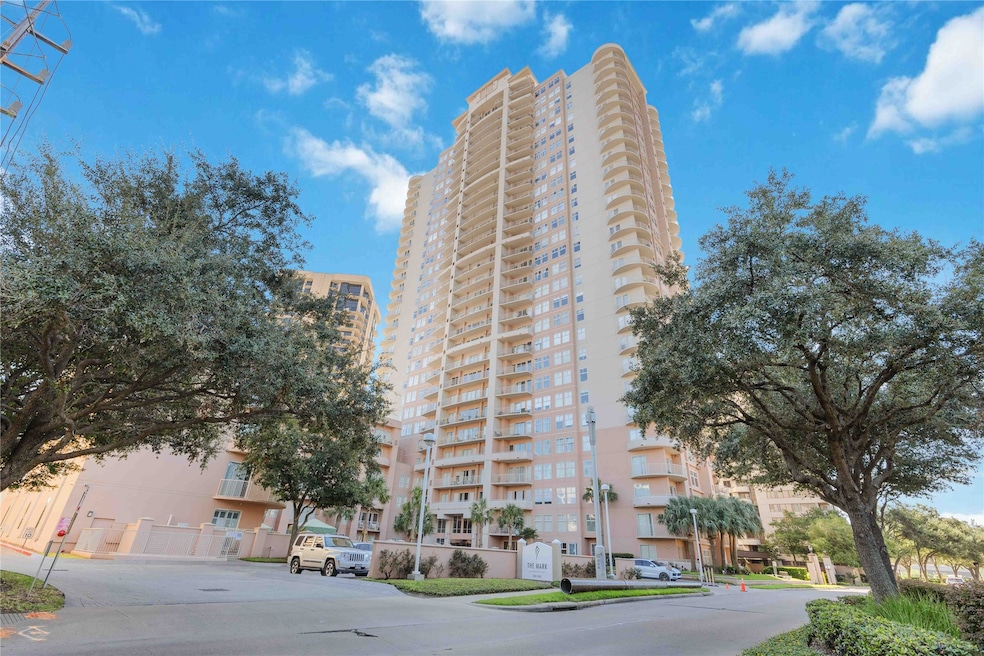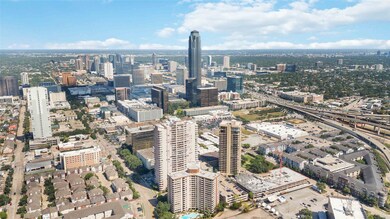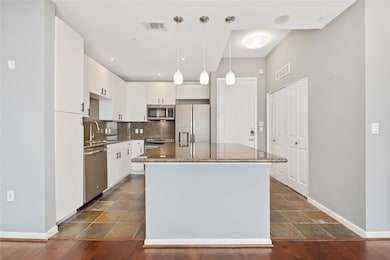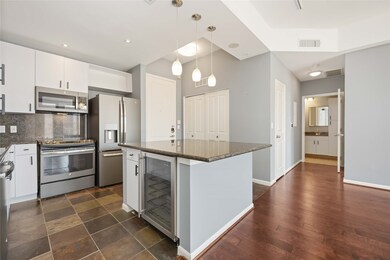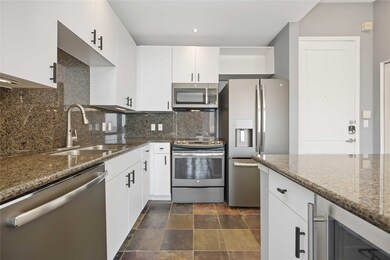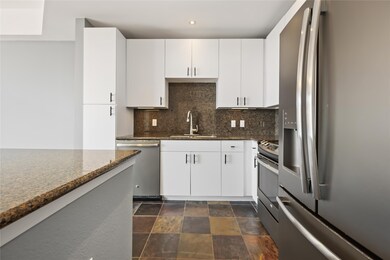The Mark Condominiums 3505 Sage Rd Unit 1508 Houston, TX 77056
Uptown-Galleria District NeighborhoodHighlights
- Valet Parking
- Steam Room
- Spa
- School at St. George Place Rated A-
- Fitness Center
- Vaulted Ceiling
About This Home
MOTIVATED SELLER! ALSO AVAILABLE FOR SALE Immerse yourself in the perfect blend of elegance and practicality. This property offers effortless access to premier high-end restaurants and shopping destinations, ensuring a lifestyle of comfort and sophistication. This stunning condominium, offers breathtaking views from the prestigious Sage building, located in the heart of Houston's Galleria/Uptown Park area. HOA dues cover these Exclusive Amenities: Free Lobby WiFi, 24-Hour Concierge ensuring exceptional service, Access-Controlled Security System for peace of mind, water, water heater, sewer, trash, common area electric, gas, cable, security, insurance on structure, use of Billiard Room, Fully equipped Fitness Center, Business Center to cater to work and leisure, Resort-Style Pool with a relaxing Hot Tub, Cabana with grilling stations, and Includes assigned parking spot.
Condo Details
Home Type
- Condominium
Est. Annual Taxes
- $4,297
Year Built
- Built in 2000
Home Design
- Traditional Architecture
Interior Spaces
- 787 Sq Ft Home
- Vaulted Ceiling
- Family Room Off Kitchen
- Living Room
- Combination Kitchen and Dining Room
- Utility Room
- Electric Dryer Hookup
- Steam Room
- Sauna
- Home Gym
Kitchen
- Walk-In Pantry
- Electric Oven
- Electric Cooktop
- Microwave
- Dishwasher
- Pots and Pans Drawers
- Self-Closing Drawers and Cabinet Doors
- Disposal
Flooring
- Wood
- Tile
Bedrooms and Bathrooms
- 1 Bedroom
- 1 Full Bathroom
Parking
- Additional Parking
- Assigned Parking
- Unassigned Parking
- Controlled Entrance
Outdoor Features
- Spa
Schools
- School At St George Place Elementary School
- Tanglewood Middle School
- Wisdom High School
Utilities
- Central Heating and Cooling System
Listing and Financial Details
- Property Available on 5/15/25
- Long Term Lease
Community Details
Overview
- Mid-Rise Condominium
- The Mark Condos
- Mark Condo 01 Amd Subdivision
- 9-Story Property
Recreation
Pet Policy
- Pet Deposit Required
- The building has rules on how big a pet can be within a unit
Additional Features
- Valet Parking
- Controlled Access
Map
About The Mark Condominiums
Source: Houston Association of REALTORS®
MLS Number: 66069387
APN: 1222770000153
- 3505 Sage Rd Unit 1807
- 3505 Sage Rd Unit 1508
- 3505 Sage Rd Unit 602
- 3505 Sage Rd Unit 303
- 3505 Sage Rd Unit 2910
- 3505 Sage Rd Unit 1108
- 3505 Sage Rd Unit 306
- 3505 Sage Rd Unit 1001
- 3505 Sage Rd Unit 2106
- 3505 Sage Rd Unit 1206
- 3505 Sage Rd Unit 2710
- 3505 Sage Rd Unit 2810
- 3505 Sage Rd Unit 1702
- 3350 Mccue Rd Unit 2404
- 3350 Mccue Rd Unit 702
- 3350 Mccue Rd Unit 603
- 3350 Mccue Rd Unit 904
- 3350 Mccue Rd Unit 1703
- 3350 Mccue Rd Unit 1502
- 3350 Mccue Rd Unit 2302
