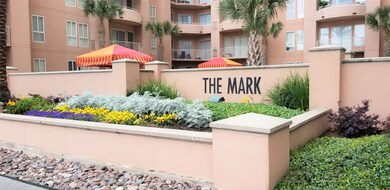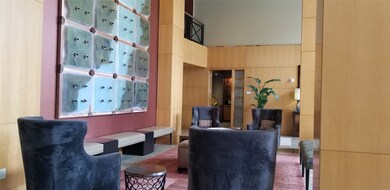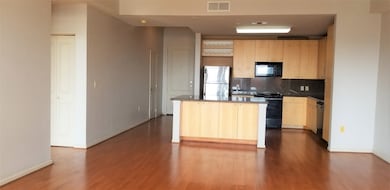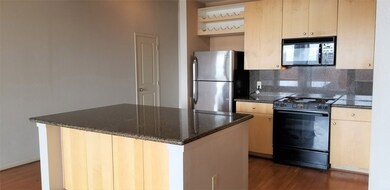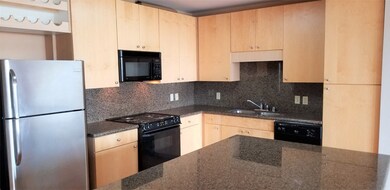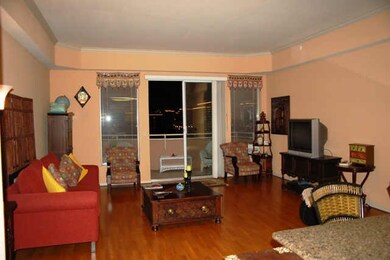The Mark Condominiums 3505 Sage Rd Unit 1807 Houston, TX 77056
Uptown-Galleria District NeighborhoodHighlights
- Doorman
- Gated with Attendant
- Clubhouse
- School at St. George Place Rated A-
- Views to the North
- Traditional Architecture
About This Home
STUNNING NORTH FACING VIEWS from the 18th floor! Luxury Galleria living at The Mark. Spectacular city views. Open floor plan. Kitchen with granite counters, island and beverage chiller. NEW dishwasher installed June 2025. Large bathroom with double sinks and tub/shower combination. Outdoor balcony. Refrigerator, full size washer and dryer included. NEW water heater and garbage disposal installed May 2025. Complex has outdoor pool with grill, clubhouse, workout room, conference room and computer station. 1 reserved parking spot. 24-hour concierge. Valet parking for guests. Make your appointment today to see this beautiful property.
Condo Details
Home Type
- Condominium
Est. Annual Taxes
- $4,628
Year Built
- Built in 2000
Lot Details
- South Facing Home
Parking
- 1 Car Attached Garage
- Controlled Entrance
Home Design
- Traditional Architecture
- Entry on the 18th floor
Interior Spaces
- 905 Sq Ft Home
- Ceiling Fan
- Window Treatments
- Family Room Off Kitchen
- Living Room
- Combination Kitchen and Dining Room
- Utility Room
- Home Gym
- Views to the North
Kitchen
- Electric Oven
- Electric Range
- Microwave
- Dishwasher
- Kitchen Island
- Granite Countertops
- Disposal
Flooring
- Engineered Wood
- Stone
Bedrooms and Bathrooms
- 1 Bedroom
- 1 Full Bathroom
- Double Vanity
- Bathtub with Shower
Laundry
- Dryer
- Washer
Home Security
Eco-Friendly Details
- Energy-Efficient Exposure or Shade
- Energy-Efficient Thermostat
Outdoor Features
- Terrace
Schools
- School At St George Place Elementary School
- Tanglewood Middle School
- Wisdom High School
Utilities
- Central Heating and Cooling System
- Programmable Thermostat
- Municipal Trash
Listing and Financial Details
- Property Available on 5/6/25
- Long Term Lease
Community Details
Overview
- The Mark Association
- Mid-Rise Condominium
- Mark Condo 01 Amd Subdivision
Amenities
- Doorman
- Elevator
Recreation
Pet Policy
- Call for details about the types of pets allowed
- Pet Deposit Required
Security
- Gated with Attendant
- Fire and Smoke Detector
Map
About The Mark Condominiums
Source: Houston Association of REALTORS®
MLS Number: 32270016
APN: 1222770000182
- 3505 Sage Rd Unit 303
- 3505 Sage Rd Unit 2106
- 3505 Sage Rd Unit 1606
- 3505 Sage Rd Unit 902
- 3505 Sage Rd Unit 2401
- 3505 Sage Rd Unit 2804
- 3505 Sage Rd Unit 1206
- 3505 Sage Rd Unit 1809
- 3505 Sage Rd Unit 2405
- 3505 Sage Rd Unit 1108
- 3505 Sage Rd Unit 1001
- 3505 Sage Rd Unit 2710
- 3505 Sage Rd Unit 2810
- 3505 Sage Rd Unit 1702
- 3350 Mccue Rd Unit 603
- 3350 Mccue Rd Unit 1901
- 3350 Mccue Rd Unit 2404
- 3350 Mccue Rd Unit 904
- 3350 Mccue Rd Unit 2301
- 3350 Mccue Rd Unit 1002
- 3505 Sage Rd Unit 1606
- 3505 Sage Rd Unit 2102
- 3505 Sage Rd Unit 1809
- 3505 Sage Rd Unit 213
- 3350 Mccue Rd Unit 404
- 3525 Sage Rd Unit 1205
- 3525 Sage Rd Unit 1210
- 3525 Sage Rd Unit 1111
- 3525 Sage Rd Unit 407
- 3525 Sage Rd Unit 1605
- 3525 Sage Rd Unit 1709
- 3525 Sage Rd Unit 710
- 3525 Sage Rd Unit 1703
- 3525 Sage Rd Unit 1216
- 3525 Sage Rd Unit 1115
- 3525 Sage Rd Unit 1204
- 3525 Sage Rd Unit 303
- 3525 Sage Rd Unit 1502
- 3525 Sage Rd Unit 1517
- 3525 Sage Rd Unit 1105

