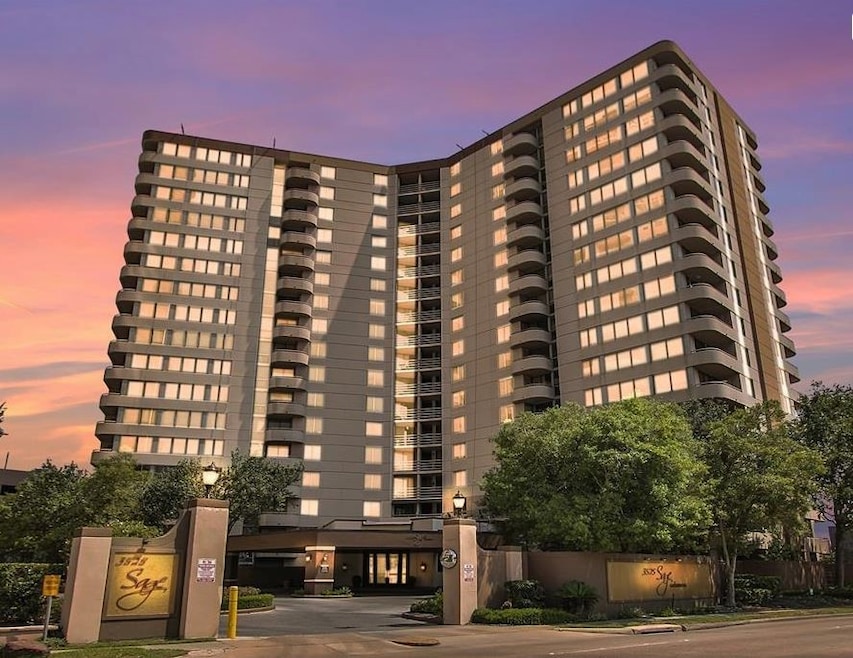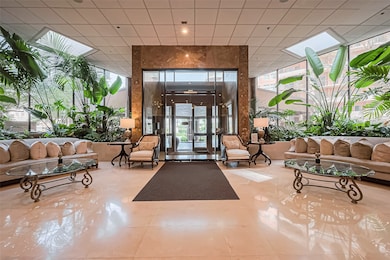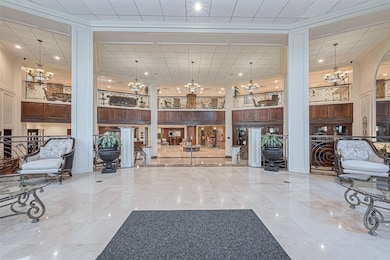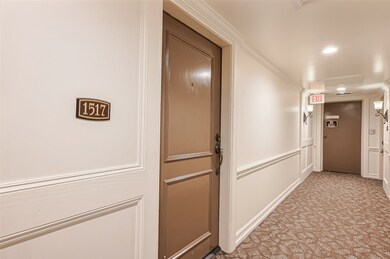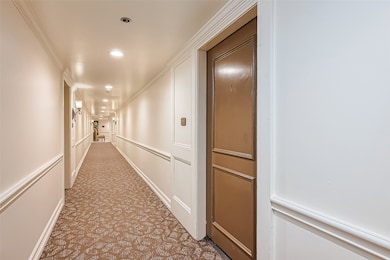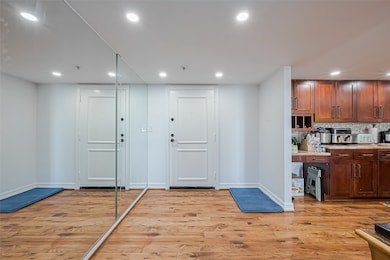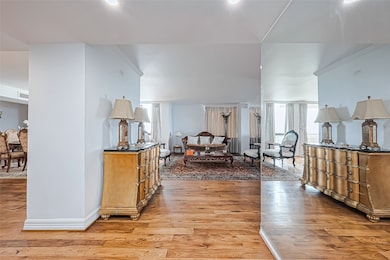Sage Condominiums 3525 Sage Rd Unit 1517 Floor 15 Houston, TX 77056
Uptown-Galleria District NeighborhoodHighlights
- Doorman
- Gated with Attendant
- Traditional Architecture
- School at St. George Place Rated A-
- 2.56 Acre Lot
- High Ceiling
About This Home
Luxury living in Galleria with a fully furnished 3-bedroom available with 3 full bath penthouse. High-end furniture, carpet, drapes, rugs, sofa sets, dining table, and bedroom sets included. 2661 Sq Ft unit boasts 2 balconies with stunning Houston views. Rich wood floors, walls of windows, updated kitchen with granite counters and copper sink. Resort-like amenities include pool, jacuzzi, billiards room, library, fitness center, party room, and concierge service. Ample parking in garage. A must-see for those seeking elegance and convenience in a prime location.
Listing Agent
REALM Real Estate Professionals - Galleria License #0671835 Listed on: 11/02/2025

Condo Details
Home Type
- Condominium
Est. Annual Taxes
- $9,217
Year Built
- Built in 1985
Parking
- 2 Car Detached Garage
- Assigned Parking
- Controlled Entrance
Home Design
- Traditional Architecture
- Entry on the 15th floor
Interior Spaces
- 2,661 Sq Ft Home
- 1-Story Property
- High Ceiling
- Window Treatments
- Formal Entry
- Living Room
- Intercom
Kitchen
- Electric Cooktop
- Microwave
- Dishwasher
- Trash Compactor
- Disposal
Bedrooms and Bathrooms
- 3 Bedrooms
- 3 Full Bathrooms
Laundry
- Dryer
- Washer
Schools
- School At St George Place Elementary School
- Tanglewood Middle School
- Wisdom High School
Additional Features
- Energy-Efficient Windows with Low Emissivity
- Central Heating and Cooling System
Listing and Financial Details
- Property Available on 4/1/25
- Long Term Lease
Community Details
Overview
- Mid-Rise Condominium
- 3525 Sage Condominiums
- Sage Street Condo Subdivision
Amenities
- Doorman
Recreation
Pet Policy
- Call for details about the types of pets allowed
- Pet Deposit Required
Security
- Gated with Attendant
- Fire and Smoke Detector
- Fire Sprinkler System
Map
About Sage Condominiums
Source: Houston Association of REALTORS®
MLS Number: 67213518
APN: 1167020150017
- 3525 Sage Rd Unit 1605
- 3525 Sage Rd Unit 1314
- 3525 Sage Rd Unit 613
- 3525 Sage Rd Unit 812
- 3525 Sage Rd Unit 1313
- 3525 Sage Rd Unit 1004
- 3525 Sage Rd Unit 1406
- 3525 Sage Rd Unit 813
- 3525 Sage Rd Unit 1111
- 3525 Sage Rd Unit 404
- 3525 Sage Rd Unit 318
- 3525 Sage Rd Unit 1512
- 3525 Sage Rd Unit 1511
- 3525 Sage Rd Unit 1705
- 3525 Sage Rd Unit 1507
- 3525 Sage Rd Unit 1010
- 3525 Sage Rd Unit 913
- 3525 Sage Rd Unit 301
- 3525 Sage Rd Unit 1414
- 3525 Sage Rd Unit 1315
- 3525 Sage Rd Unit 701
- 3525 Sage Rd Unit 1402
- 3525 Sage Rd Unit 1612
- 3525 Sage Rd Unit 1502
- 3525 Sage Rd Unit 1014
- 3525 Sage Rd Unit 1111
- 3525 Sage Rd Unit 903
- 3525 Sage Rd Unit 407
- 3525 Sage Rd Unit 1115
- 3525 Sage Rd Unit 1512
- 3525 Sage Rd Unit 1703
- 3525 Sage Rd Unit 1401
- 3525 Sage Rd Unit 1605
- 3525 Sage Rd Unit 1212
- 3525 Sage Rd Unit 710
- 3525 Sage Rd Unit 1616
- 3525 Sage Rd Unit 303
- 3525 Sage Rd Unit 1218
- 3525 Sage Rd Unit 412
- 3525 Sage Rd Unit 1314
