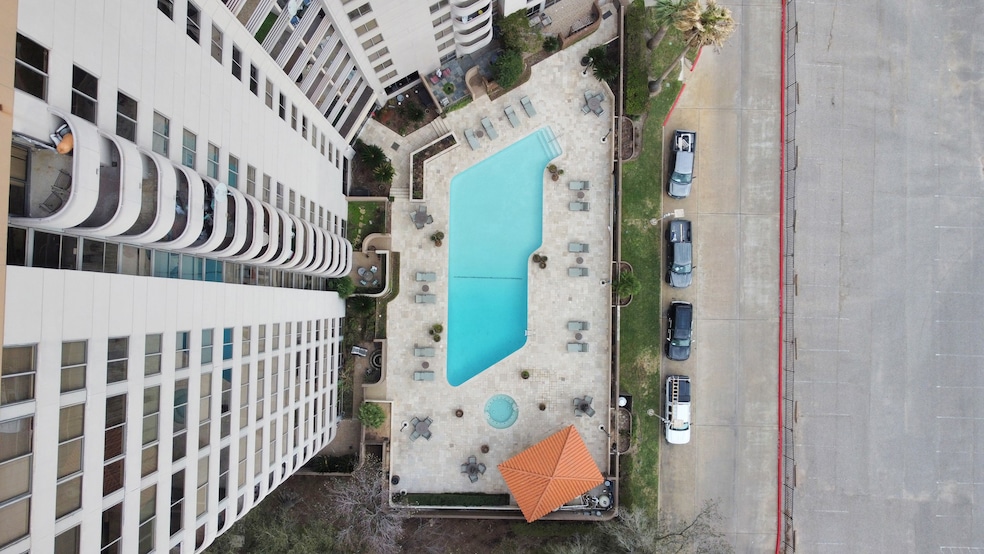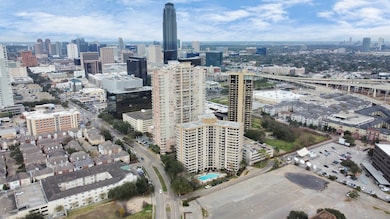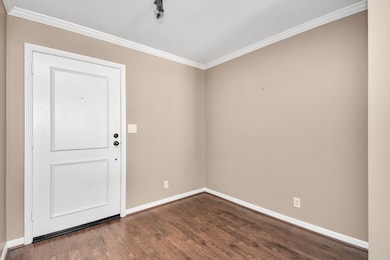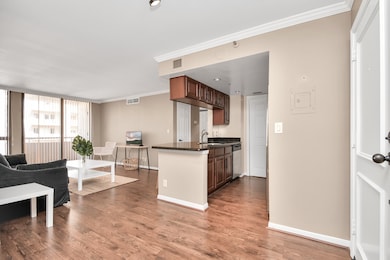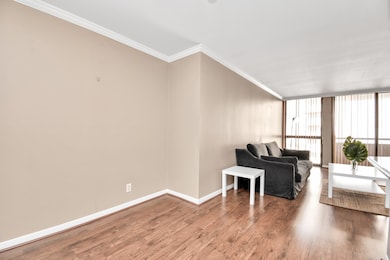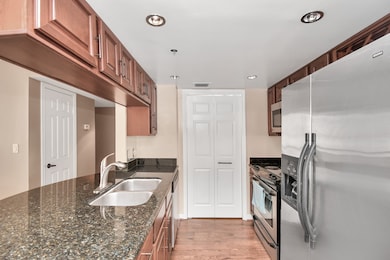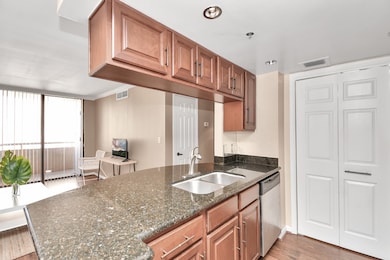Sage Condominiums 3525 Sage Rd Unit 1314 Floor 13 Houston, TX 77056
Uptown-Galleria District NeighborhoodHighlights
- Community Pool
- 1 Car Detached Garage
- Central Heating and Cooling System
- School at St. George Place Rated A-
- Breakfast Bar
- Carpet
About This Home
Discover the unmatched luxury of upscale living in this stunningly FURNISHED condo on the 13th floor, located in the heart of the Galleria area. This condo features elegant wood-look laminate flooring, granite countertops, and top-of-the-line stainless steel appliances, making it the perfect epitome of modern comfort. You can enjoy the convenience of all included appliances, such as a washer, dryer, and refrigerator. This building offers several amenities such as 24-hour concierge service, controlled access, and more. The building also features a large pool with a hot tub, a welcoming beautiful lobby with a library room, pool tab, bar, TV, conference room, and game room for entertainment. This home is situated within walking distance to the Galleria, and just minutes from The Medical Center and Downtown Houston, which makes it the perfect blend of luxury and convenience. You can schedule a tour today and experience the ultimate in sophisticated living.
Listing Agent
REALM Real Estate Professionals - West Houston License #0765323 Listed on: 10/31/2024

Condo Details
Home Type
- Condominium
Est. Annual Taxes
- $3,302
Year Built
- Built in 1985
Parking
- 1 Car Detached Garage
- Additional Parking
- Assigned Parking
Home Design
- 794 Sq Ft Home
- Entry on the 13th floor
Kitchen
- Breakfast Bar
- Electric Oven
- Electric Cooktop
- Microwave
- Dishwasher
- Disposal
Flooring
- Carpet
- Laminate
Bedrooms and Bathrooms
- 1 Bedroom
- 1 Full Bathroom
Laundry
- Dryer
- Washer
Schools
- School At St George Place Elementary School
- Tanglewood Middle School
- Wisdom High School
Utilities
- Central Heating and Cooling System
Listing and Financial Details
- Property Available on 10/31/24
- Long Term Lease
Community Details
Overview
- First Service Residential Association
- Mid-Rise Condominium
- 3525 Sage Condominiums
- Sage Street Condo Subdivision
Recreation
Pet Policy
- Call for details about the types of pets allowed
- Pet Deposit Required
Map
About Sage Condominiums
Source: Houston Association of REALTORS®
MLS Number: 32064791
APN: 1167020130014
- 3525 Sage Rd Unit 1605
- 3525 Sage Rd Unit 613
- 3525 Sage Rd Unit 812
- 3525 Sage Rd Unit 1313
- 3525 Sage Rd Unit 1004
- 3525 Sage Rd Unit 1406
- 3525 Sage Rd Unit 813
- 3525 Sage Rd Unit 404
- 3525 Sage Rd Unit 318
- 3525 Sage Rd Unit 1512
- 3525 Sage Rd Unit 1511
- 3525 Sage Rd Unit 1705
- 3525 Sage Rd Unit 1507
- 3525 Sage Rd Unit 1010
- 3525 Sage Rd Unit 913
- 3525 Sage Rd Unit 301
- 3525 Sage Rd Unit 1414
- 3525 Sage Rd Unit 1315
- 3525 Sage Rd Unit 1708
- 3525 Sage Rd Unit 1213
- 3525 Sage Rd Unit 1218
- 3525 Sage Rd Unit 701
- 3525 Sage Rd Unit 1517
- 3525 Sage Rd Unit 1210
- 3525 Sage Rd Unit 1612
- 3525 Sage Rd Unit 903
- 3525 Sage Rd Unit 1502
- 3525 Sage Rd Unit 1616
- 3525 Sage Rd Unit 808
- 3525 Sage Rd Unit 1212
- 3525 Sage Rd Unit 1111
- 3525 Sage Rd Unit 407
- 3525 Sage Rd Unit 1605
- 3525 Sage Rd Unit 1709
- 3525 Sage Rd Unit 1401
- 3525 Sage Rd Unit 710
- 3525 Sage Rd Unit 1703
- 3525 Sage Rd Unit 1115
- 3525 Sage Rd Unit 303
- 3525 Sage Rd Unit 1512
