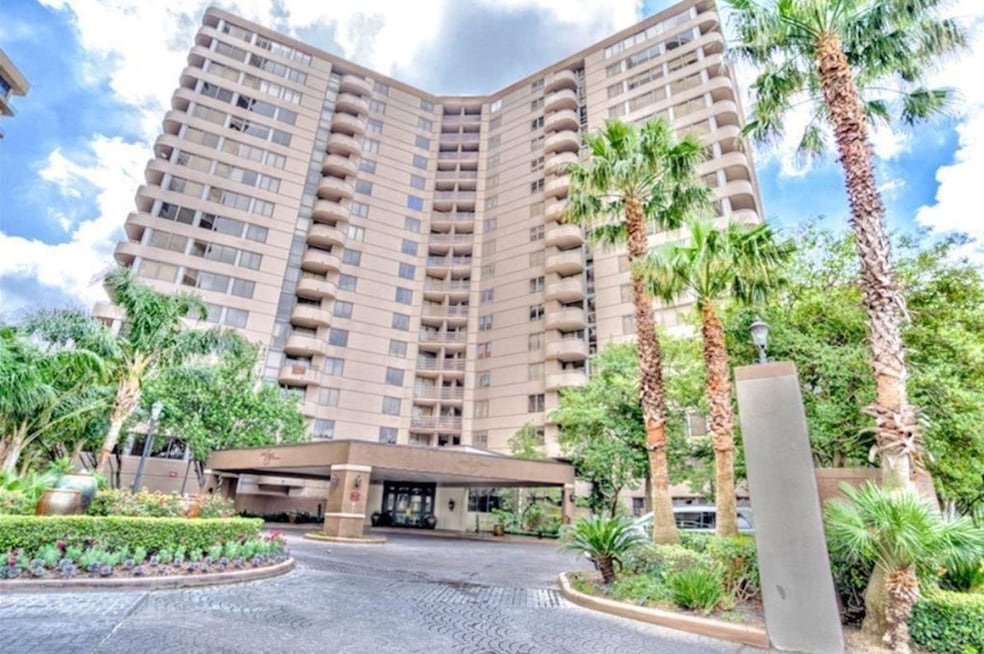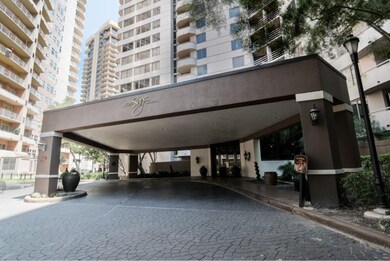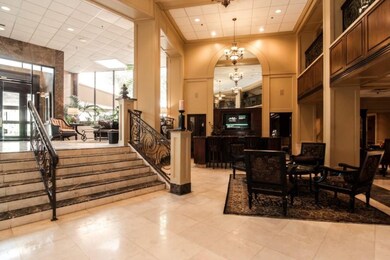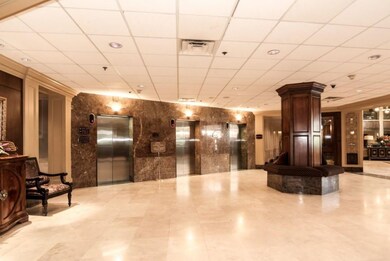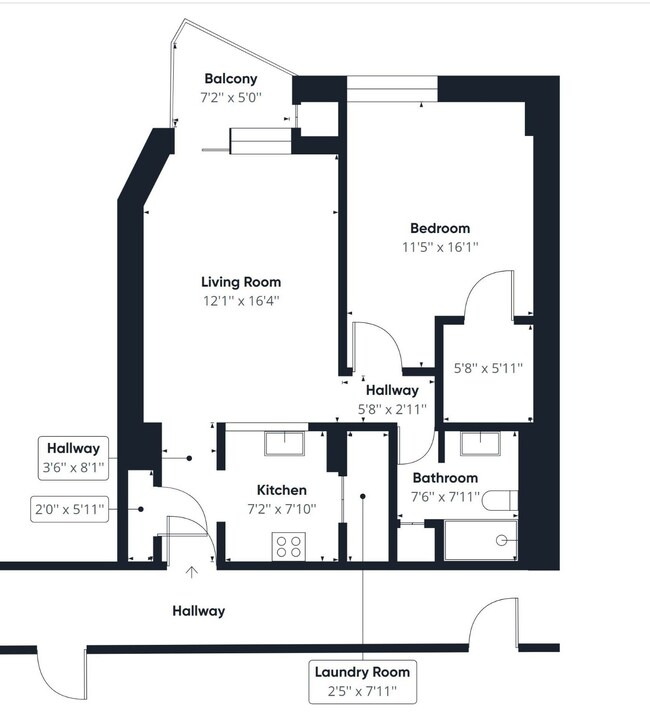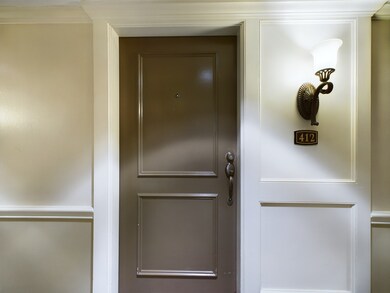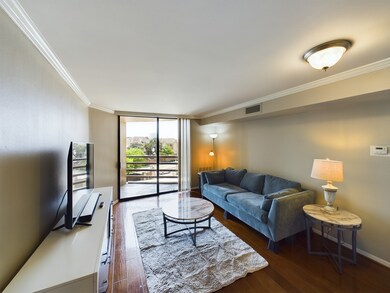Sage Condominiums 3525 Sage Rd Unit 412 Floor 4 Houston, TX 77056
Uptown-Galleria District NeighborhoodHighlights
- Spa
- 111,612 Sq Ft lot
- Traditional Architecture
- School at St. George Place Rated A-
- Clubhouse
- Wood Flooring
About This Home
Fully Furnished One Bedroom, One Bathroom Unit with Great Views of Galleria. Wood Flooring in the Living Area and Carpet in the Bedroom. New Kitchen Appliances and Washer/Dry Stay! Property offers Resort-Like Living. 24-Hr Concierge, Fitness Room, Billiards, Room, and Sparking Pools with BBQ Areas and Jaccuzi's. Superb Access to 610/59/I-10, Walking Distance to Galleria and METRORapid. Check Out the Virtual Tour and Schedule a Viewing!
Listing Agent
Century 21 Olympian - Toke Properties License #0577559 Listed on: 11/17/2025

Condo Details
Home Type
- Condominium
Est. Annual Taxes
- $1,287
Year Built
- Built in 1985
Parking
- 1 Car Detached Garage
- Additional Parking
- Controlled Entrance
Home Design
- Traditional Architecture
- Entry on the 4th floor
Interior Spaces
- 707 Sq Ft Home
- 1-Story Property
- Furnished
- Ceiling Fan
- Window Treatments
- Living Room
- Utility Room
- Home Gym
- Security Gate
Kitchen
- Double Oven
- Electric Oven
- Electric Range
- Microwave
- Dishwasher
- Disposal
Flooring
- Wood
- Carpet
Bedrooms and Bathrooms
- 1 Bedroom
- 1 Full Bathroom
- Bathtub with Shower
Laundry
- Dryer
- Washer
Outdoor Features
- Spa
Schools
- School At St George Place Elementary School
- Tanglewood Middle School
- Wisdom High School
Utilities
- Central Heating and Cooling System
- Cable TV Available
Listing and Financial Details
- Property Available on 11/17/25
- Long Term Lease
Community Details
Overview
- Front Yard Maintenance
- Mid-Rise Condominium
- 3525 Sage Condominiums
- 3525 Sage Street Condo Subdivision
Amenities
- Trash Chute
Recreation
Pet Policy
- No Pets Allowed
Security
- Controlled Access
Map
About Sage Condominiums
Source: Houston Association of REALTORS®
MLS Number: 71614519
APN: 1167020040012
- 3525 Sage Rd Unit 1605
- 3525 Sage Rd Unit 1314
- 3525 Sage Rd Unit 613
- 3525 Sage Rd Unit 812
- 3525 Sage Rd Unit 1313
- 3525 Sage Rd Unit 1004
- 3525 Sage Rd Unit 1406
- 3525 Sage Rd Unit 813
- 3525 Sage Rd Unit 404
- 3525 Sage Rd Unit 318
- 3525 Sage Rd Unit 1512
- 3525 Sage Rd Unit 1511
- 3525 Sage Rd Unit 1705
- 3525 Sage Rd Unit 1507
- 3525 Sage Rd Unit 1010
- 3525 Sage Rd Unit 913
- 3525 Sage Rd Unit 301
- 3525 Sage Rd Unit 1414
- 3525 Sage Rd Unit 1315
- 3525 Sage Rd Unit 1708
- 3525 Sage Rd Unit 1218
- 3525 Sage Rd Unit 701
- 3525 Sage Rd Unit 1517
- 3525 Sage Rd Unit 1210
- 3525 Sage Rd Unit 1612
- 3525 Sage Rd Unit 903
- 3525 Sage Rd Unit 1502
- 3525 Sage Rd Unit 1616
- 3525 Sage Rd Unit 808
- 3525 Sage Rd Unit 1212
- 3525 Sage Rd Unit 1111
- 3525 Sage Rd Unit 407
- 3525 Sage Rd Unit 1605
- 3525 Sage Rd Unit 1709
- 3525 Sage Rd Unit 1401
- 3525 Sage Rd Unit 710
- 3525 Sage Rd Unit 1703
- 3525 Sage Rd Unit 1115
- 3525 Sage Rd Unit 303
- 3525 Sage Rd Unit 1512
