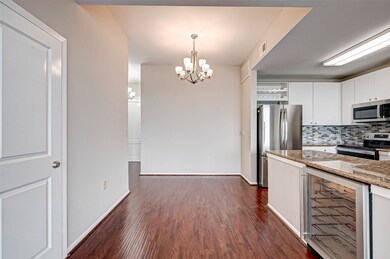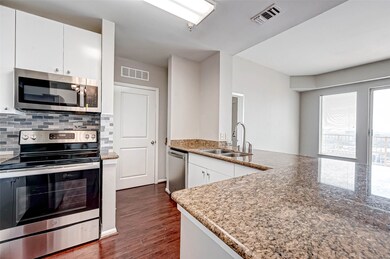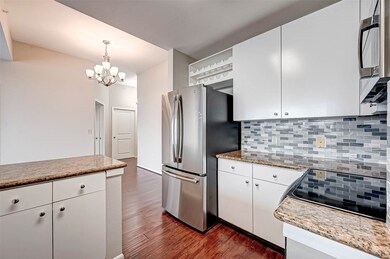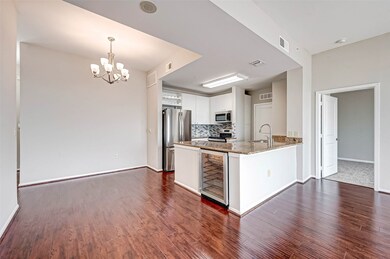The Mark Condominiums 3505 Sage Rd Unit 2106 Floor 21 Houston, TX 77056
Uptown-Galleria District NeighborhoodEstimated payment $2,885/month
Total Views
450
2
Beds
2
Baths
1,196
Sq Ft
$255
Price per Sq Ft
Highlights
- Concierge
- Sauna
- Granite Countertops
- School at St. George Place Rated A-
- Clubhouse
- Community Pool
About This Home
***INVESTORS ONLY*** Current lease $2,199 expires in Nov 2026
Great open floor plan on the 21st floor. New 2020 upgrades such as interior paint, back splash, stainless steel appliances , carpet , chandeliers and fan ceilings.
Amenities include fitness center, party room, business center, pool, valet valet parking, 24/7 concierge swimming pool and 2 BBQ grills.
Amazing location and zoned to St George Elementary School
Property Details
Home Type
- Condominium
Year Built
- Built in 2000
Lot Details
- Home Has East or West Exposure
- North Facing Home
HOA Fees
- $811 Monthly HOA Fees
Home Design
- Entry on the 21st floor
Interior Spaces
- 1,196 Sq Ft Home
- Ceiling Fan
- Family Room Off Kitchen
- Combination Dining and Living Room
- Sauna
- Home Gym
- Electric Dryer Hookup
- Property Views
Kitchen
- Convection Oven
- Electric Range
- Microwave
- Dishwasher
- Granite Countertops
- Disposal
Flooring
- Carpet
- Laminate
- Tile
Bedrooms and Bathrooms
- 2 Bedrooms
- 2 Full Bathrooms
- Double Vanity
- Bathtub with Shower
Home Security
- Security System Owned
- Intercom
Parking
- 1 Parking Space
- Additional Parking
- Assigned Parking
- Controlled Entrance
Schools
- School At St George Place Elementary School
- Tanglewood Middle School
- Wisdom High School
Utilities
- Central Heating and Cooling System
Community Details
Overview
- Association fees include recreation facilities, sewer, valet, water
- The Mark Association
- High-Rise Condominium
- Built by The Mark
- Mark Condo 01 Amd Subdivision
Amenities
- Concierge
- Doorman
- Valet Parking
- Trash Chute
Recreation
Pet Policy
- The building has rules on how big a pet can be within a unit
Security
- Card or Code Access
- Fire and Smoke Detector
Map
About The Mark Condominiums
Create a Home Valuation Report for This Property
The Home Valuation Report is an in-depth analysis detailing your home's value as well as a comparison with similar homes in the area
Home Values in the Area
Average Home Value in this Area
Tax History
| Year | Tax Paid | Tax Assessment Tax Assessment Total Assessment is a certain percentage of the fair market value that is determined by local assessors to be the total taxable value of land and additions on the property. | Land | Improvement |
|---|---|---|---|---|
| 2025 | $5,665 | $270,770 | $51,446 | $219,324 |
| 2024 | $5,665 | $270,770 | $51,446 | $219,324 |
| 2023 | $5,665 | $256,331 | $48,703 | $207,628 |
| 2022 | $6,320 | $287,015 | $54,533 | $232,482 |
| 2021 | $6,689 | $287,015 | $54,533 | $232,482 |
| 2020 | $6,950 | $287,015 | $54,533 | $232,482 |
| 2019 | $7,263 | $287,015 | $54,533 | $232,482 |
| 2018 | $7,552 | $298,451 | $56,706 | $241,745 |
| 2017 | $7,547 | $298,451 | $56,706 | $241,745 |
| 2016 | $7,547 | $298,451 | $56,706 | $241,745 |
| 2015 | $6,752 | $298,451 | $56,706 | $241,745 |
| 2014 | $6,752 | $262,649 | $49,903 | $212,746 |
Source: Public Records
Property History
| Date | Event | Price | List to Sale | Price per Sq Ft |
|---|---|---|---|---|
| 12/12/2025 12/12/25 | Price Changed | $304,500 | +1.5% | $255 / Sq Ft |
| 12/04/2025 12/04/25 | For Sale | $299,900 | 0.0% | $251 / Sq Ft |
| 05/23/2025 05/23/25 | Rented | $2,199 | -4.3% | -- |
| 05/13/2025 05/13/25 | Under Contract | -- | -- | -- |
| 04/04/2025 04/04/25 | For Rent | $2,299 | +4.5% | -- |
| 03/15/2024 03/15/24 | Rented | $2,199 | 0.0% | -- |
| 03/01/2024 03/01/24 | Under Contract | -- | -- | -- |
| 01/19/2024 01/19/24 | For Rent | $2,199 | +11.3% | -- |
| 06/30/2023 06/30/23 | Off Market | $1,975 | -- | -- |
| 05/27/2021 05/27/21 | Rented | $1,900 | -3.8% | -- |
| 04/27/2021 04/27/21 | Under Contract | -- | -- | -- |
| 10/08/2020 10/08/20 | For Rent | $1,975 | 0.0% | -- |
| 10/15/2018 10/15/18 | Rented | $1,975 | -8.1% | -- |
| 09/15/2018 09/15/18 | Under Contract | -- | -- | -- |
| 04/25/2018 04/25/18 | For Rent | $2,150 | -- | -- |
Source: Houston Association of REALTORS®
Purchase History
| Date | Type | Sale Price | Title Company |
|---|---|---|---|
| Special Warranty Deed | -- | Servicelink | |
| Trustee Deed | $199,000 | None Available | |
| Vendors Lien | -- | Lawyers Title Company |
Source: Public Records
Mortgage History
| Date | Status | Loan Amount | Loan Type |
|---|---|---|---|
| Previous Owner | $200,000 | No Value Available | |
| Closed | $15,000 | No Value Available |
Source: Public Records
Source: Houston Association of REALTORS®
MLS Number: 67188206
APN: 1222770000211
Nearby Homes
- 3505 Sage Rd Unit 202
- 3505 Sage Rd Unit 2710
- 3505 Sage Rd Unit 1702
- 3505 Sage Rd Unit 1603
- 3505 Sage Rd Unit 1206
- 3505 Sage Rd Unit 2401
- 3505 Sage Rd Unit 2810
- 3505 Sage Rd Unit 1705
- 3350 Mccue Rd Unit 2301
- 3350 Mccue Rd Unit 2201
- 3350 Mccue Rd Unit 1901
- 3350 Mccue Rd Unit 904
- 3350 Mccue Rd Unit 2404
- 3350 Mccue Rd Unit 2402
- 3350 Mccue Rd Unit 1501
- 3350 Mccue Rd Unit 1504
- 3350 Mccue Rd Unit 1702
- 3525 Sage Rd Unit 1605
- 3525 Sage Rd Unit 1314
- 3525 Sage Rd Unit 613
- 3505 Sage Rd Unit 1606
- 3505 Sage Rd Unit 213
- 3505 Sage Rd Unit 2102
- 3505 Sage Rd Unit 2209
- 3350 Mccue Rd Unit 2301
- 3525 Sage Rd Unit 1402
- 3525 Sage Rd Unit 1612
- 3525 Sage Rd Unit 1014
- 3525 Sage Rd Unit 1111
- 3525 Sage Rd Unit 903
- 3525 Sage Rd Unit 407
- 3525 Sage Rd Unit 1115
- 3525 Sage Rd Unit 1512
- 3525 Sage Rd Unit 1703
- 3525 Sage Rd Unit 1401
- 3525 Sage Rd Unit 1605
- 3525 Sage Rd Unit 1212
- 3525 Sage Rd Unit 710
- 3525 Sage Rd Unit 1616
- 3525 Sage Rd Unit 303







