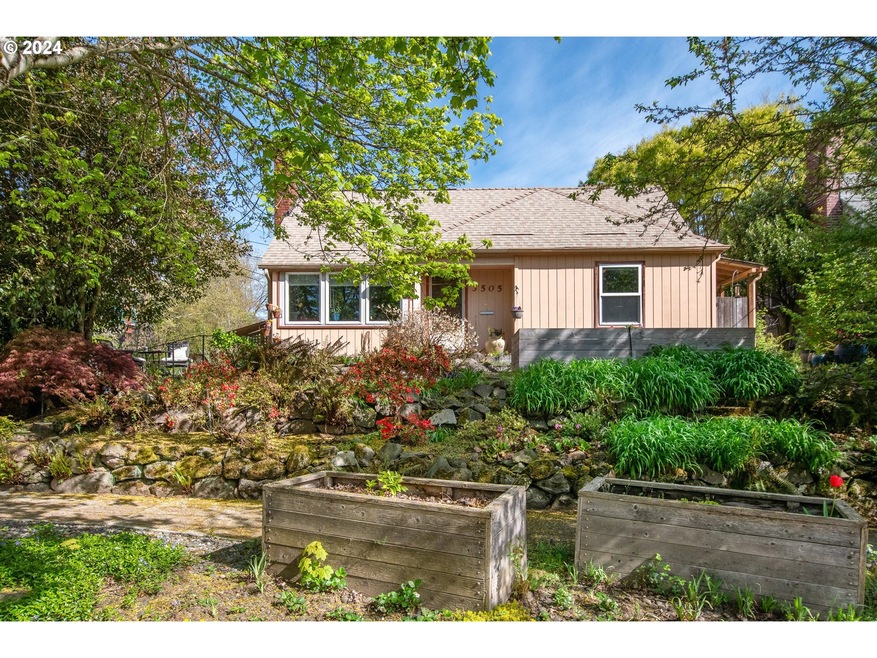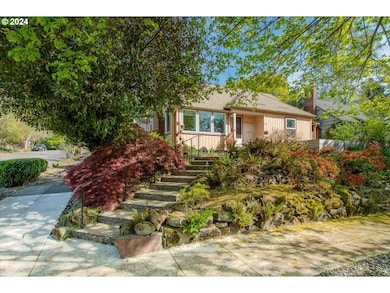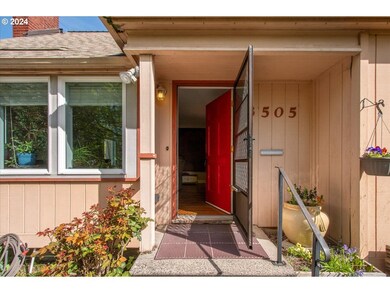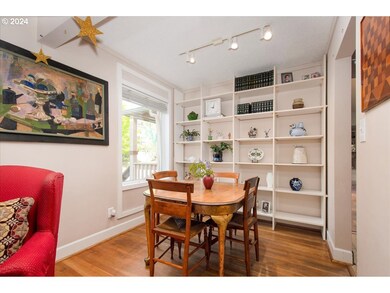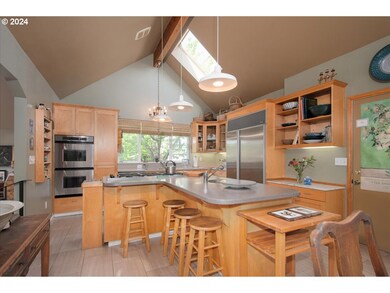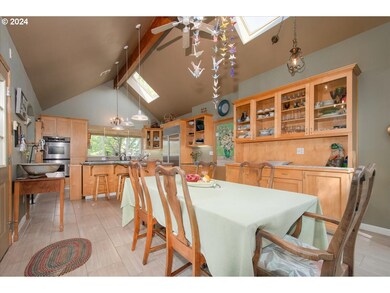Welcome to the vibrant Richmond neighborhood bordering some of Portland's vibrant districts: Hawthorne, Hosford/Abernethy, Division/Clinton, and Belmont/Sunnyside. Walk score 88 and biker's paradise 95. This home exudes a passionate vibe for the arts, culinary, and music enthusiast. Formal living room with woodburning fireplace, hardwood floors throughout, 2 bedrooms and washer/dryer on the main. Expansive 16x29 great room with vaulted ceiling, skylights, tile floor, and lots of space for a grand piano. Slider extends the living space to an inviting outdoor garden patio for social gatherings & BBQ's. Well-designed 13x27 kitchen is the perfect space with vaulted ceiling, skylights, breakfast island, corian counter tops, a 6-burner gas range, bar sink and large breakfast bar. Including high-end stainless-steel appliances, double ovens, subzero refrigerator, dishwasher, and instant hot water dispenser. Partly finished basement with built-in cabinets, sink, tile floor and full bath is the ideal space for a family room or separate living quarters. Additional amenities include, gas furnace, central air conditioning, recessed lighting, garden and vinyl windows, pet door, BBQ gas line, raised garden beds, fruit trees, and attached garage with automatic opener. Awesome location for an Airbnb opportunity. Minutes to Fred Meyers, Traders Joe's, eateries, shopping, vintage stores, coffeehouses, bakeries, restaurants, theaters, pubs, and Portland's nightlife. [Home Energy Score = 1. HES Report at https://rpt.greenbuildingregistry.com/hes/OR10225949]

