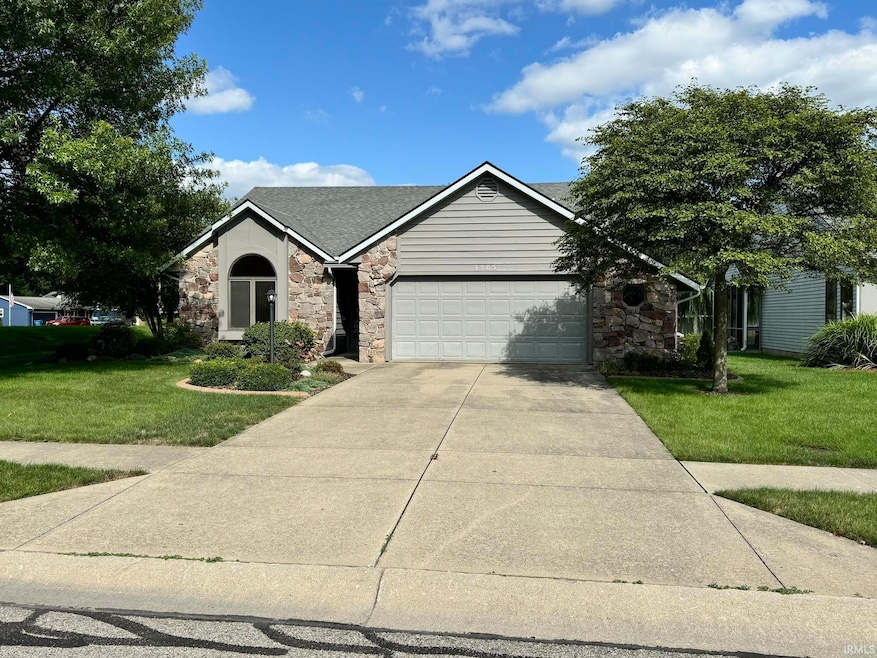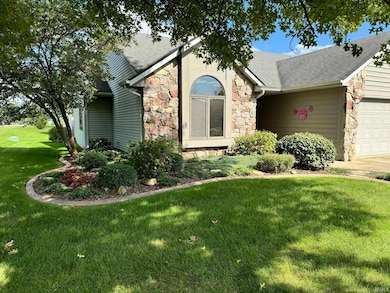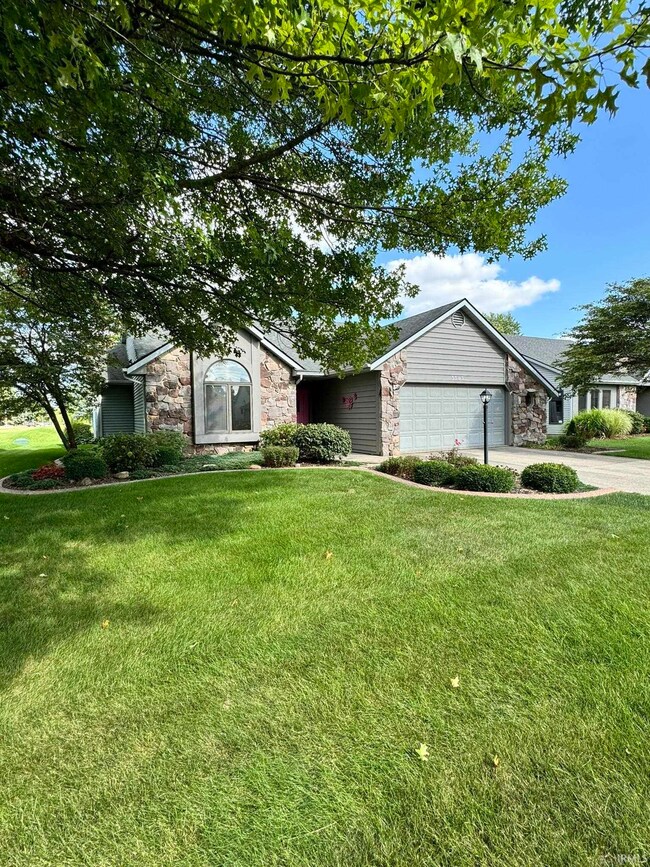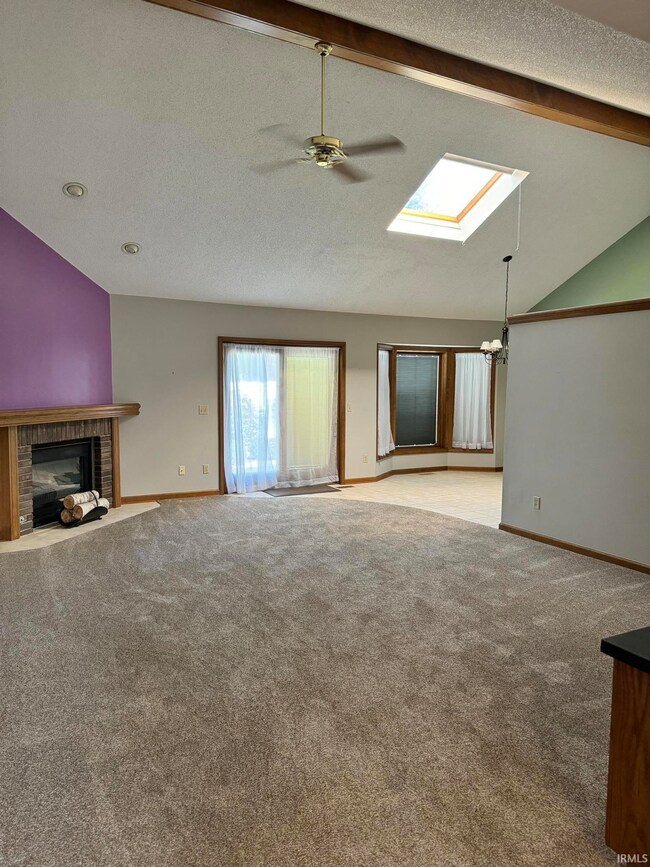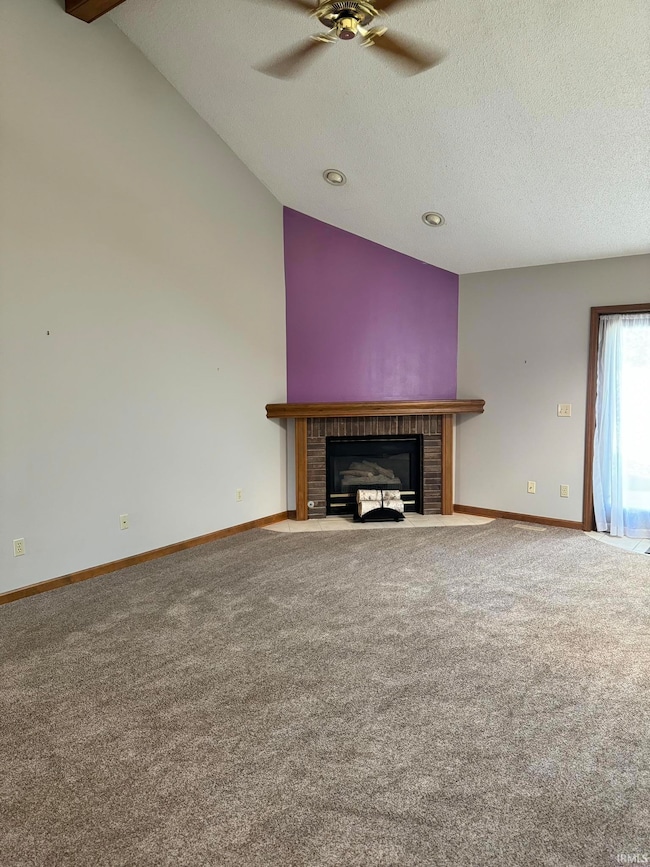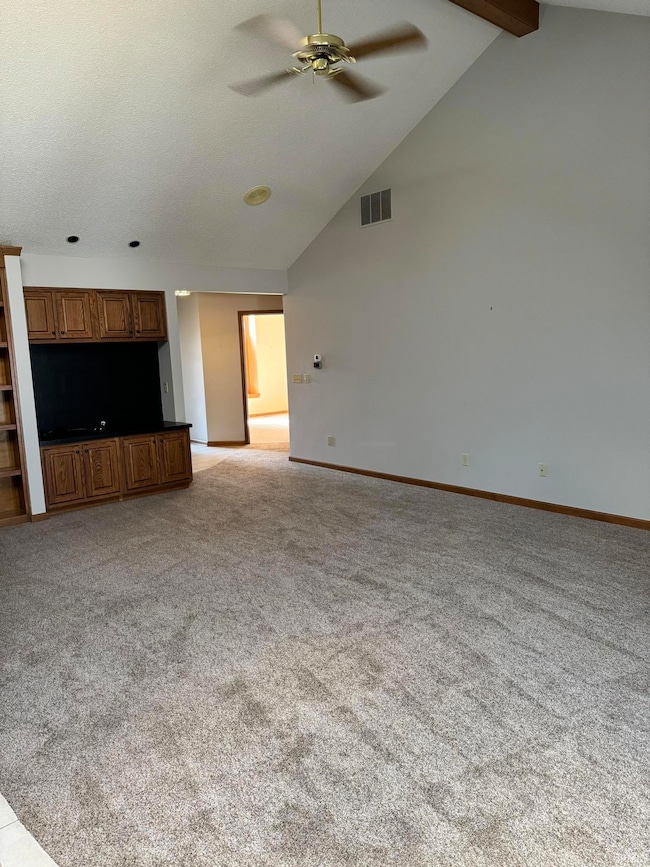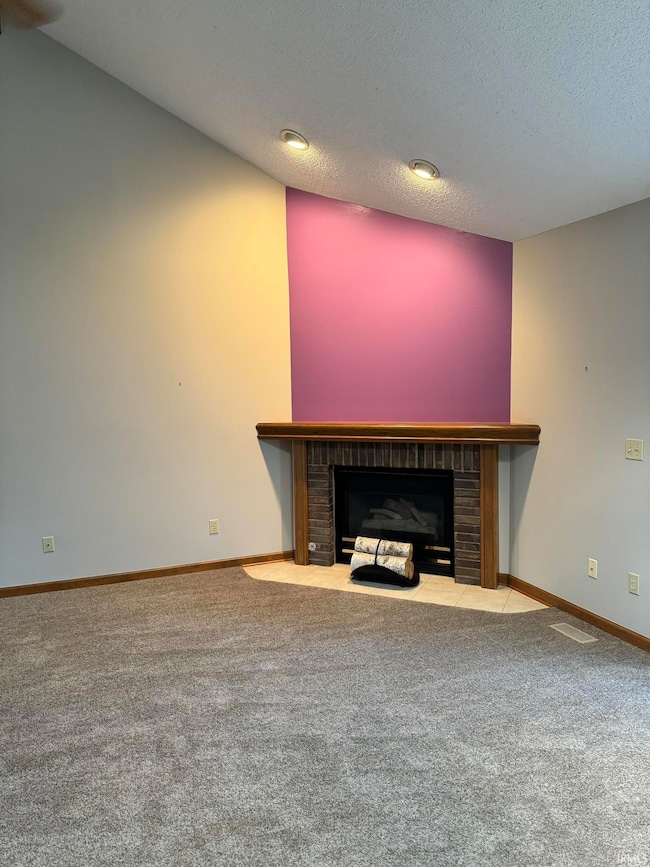
3505 Thyme Ct New Haven, IN 46774
Highlights
- Primary Bedroom Suite
- Cathedral Ceiling
- 2 Car Attached Garage
- Ranch Style House
- Corner Lot
- Built-In Features
About This Home
As of February 2025**Open House on Sunday, 9/15 at 3-5pm.**Enjoy villa living in this almost 1500 sq. ft. home with a split bedroom floorplan. This home has a large kitchen a dinette area with bay windows, built in bookshelves and gas fireplace in the living room, New carpet newer complete tear off roof . Main spacious bedroom features double walk-in closets, vanity with double sinks and whirlpool tub. Second bedroom has cathedral ceiling with large dual door closet . Outside you will find beautiful mature landscaping all surrounded by stamped concrete border and a nice private back patio area to relax. all appliances included but not warranted
Last Agent to Sell the Property
American Dream Team Real Estate Brokers Brokerage Phone: 260-341-9463 Listed on: 08/20/2024
Property Details
Home Type
- Condominium
Est. Annual Taxes
- $3,365
Year Built
- Built in 1990
HOA Fees
- $10 Monthly HOA Fees
Parking
- 2 Car Attached Garage
- Garage Door Opener
Home Design
- Ranch Style House
- Slab Foundation
- Shingle Roof
- Asphalt Roof
- Wood Siding
- Stone Exterior Construction
Interior Spaces
- 1,429 Sq Ft Home
- Built-In Features
- Cathedral Ceiling
- Gas Log Fireplace
- Carpet
- Oven or Range
- Gas And Electric Dryer Hookup
Bedrooms and Bathrooms
- 2 Bedrooms
- Primary Bedroom Suite
- 2 Full Bathrooms
- Garden Bath
Attic
- Storage In Attic
- Pull Down Stairs to Attic
Schools
- New Haven Elementary And Middle School
- New Haven High School
Utilities
- Forced Air Heating and Cooling System
- Heating System Uses Gas
Additional Features
- Patio
- Suburban Location
Community Details
- $8 Other Monthly Fees
- Lakes Of Scarborough Villaminiums Subdivision
Listing and Financial Details
- Assessor Parcel Number 02-13-13-302-001.000-041
Ownership History
Purchase Details
Home Financials for this Owner
Home Financials are based on the most recent Mortgage that was taken out on this home.Purchase Details
Purchase Details
Purchase Details
Purchase Details
Home Financials for this Owner
Home Financials are based on the most recent Mortgage that was taken out on this home.Purchase Details
Purchase Details
Similar Homes in New Haven, IN
Home Values in the Area
Average Home Value in this Area
Purchase History
| Date | Type | Sale Price | Title Company |
|---|---|---|---|
| Deed | -- | Metropolitan Title Of In | |
| Deed | $225,000 | Metropolitan Title Of In | |
| Personal Reps Deed | -- | None Listed On Document | |
| Interfamily Deed Transfer | -- | None Available | |
| Interfamily Deed Transfer | -- | None Available | |
| Interfamily Deed Transfer | -- | Commonwealth-Dreibelbiss Tit | |
| Warranty Deed | -- | Commonwealth-Dreibelbiss Tit | |
| Warranty Deed | -- | Commonwealth-Dreibelbiss Tit | |
| Quit Claim Deed | -- | -- |
Mortgage History
| Date | Status | Loan Amount | Loan Type |
|---|---|---|---|
| Previous Owner | $95,400 | Purchase Money Mortgage | |
| Previous Owner | $18,450 | Stand Alone Second |
Property History
| Date | Event | Price | Change | Sq Ft Price |
|---|---|---|---|---|
| 02/04/2025 02/04/25 | Sold | $229,500 | -4.3% | $161 / Sq Ft |
| 11/08/2024 11/08/24 | For Sale | $239,900 | +6.6% | $168 / Sq Ft |
| 10/28/2024 10/28/24 | Sold | $225,000 | -5.8% | $157 / Sq Ft |
| 10/11/2024 10/11/24 | Pending | -- | -- | -- |
| 09/24/2024 09/24/24 | Price Changed | $238,900 | -2.1% | $167 / Sq Ft |
| 08/26/2024 08/26/24 | Price Changed | $243,900 | -2.4% | $171 / Sq Ft |
| 08/20/2024 08/20/24 | For Sale | $249,900 | -- | $175 / Sq Ft |
Tax History Compared to Growth
Tax History
| Year | Tax Paid | Tax Assessment Tax Assessment Total Assessment is a certain percentage of the fair market value that is determined by local assessors to be the total taxable value of land and additions on the property. | Land | Improvement |
|---|---|---|---|---|
| 2024 | $3,365 | $187,500 | $17,600 | $169,900 |
| 2023 | $3,360 | $168,000 | $17,600 | $150,400 |
| 2022 | $3,236 | $161,800 | $17,600 | $144,200 |
| 2021 | $1,494 | $149,400 | $17,600 | $131,800 |
| 2020 | $1,512 | $151,200 | $17,600 | $133,600 |
| 2019 | $2,851 | $142,300 | $17,600 | $124,700 |
| 2018 | $2,650 | $132,500 | $17,600 | $114,900 |
| 2017 | $2,179 | $108,700 | $17,600 | $91,100 |
| 2016 | $2,217 | $110,600 | $17,600 | $93,000 |
| 2014 | $1,096 | $112,700 | $17,600 | $95,100 |
| 2013 | $1,047 | $109,300 | $17,600 | $91,700 |
Agents Affiliated with this Home
-
R
Seller's Agent in 2025
Robert Squatrito
eXp Realty, LLC
-
C
Buyer's Agent in 2025
Cindy Bluhm
Mike Thomas Assoc., Inc
-
T
Seller's Agent in 2024
Tracy Ward
American Dream Team Real Estate Brokers
Map
Source: Indiana Regional MLS
MLS Number: 202431665
APN: 02-13-13-302-001.000-041
- 9428 Pawnee Way
- 3720 Thyme Ct
- 3528 Norland Ln
- 9925 N Country Knoll
- 3607 Canal Square Dr Unit 2
- 8811 Nicole Dr
- 3583 Canal Square Dr
- 8722 Glenrock Dr
- 3586 Canal Square Dr
- 3584 Canal Square Dr
- 3577 Canal Square Dr
- 3575 Canal Square Dr
- 4032 Willow Bay Dr
- 4275 Silver Birch Cove
- 10010 Winding Shores Dr
- 4146 Centerstone Pkwy
- 3615 Victoria Lakes Ct
- 10028 Winding Shores Dr
- 2427 Valley Creek Run
- 10390 Silver Rock Chase
