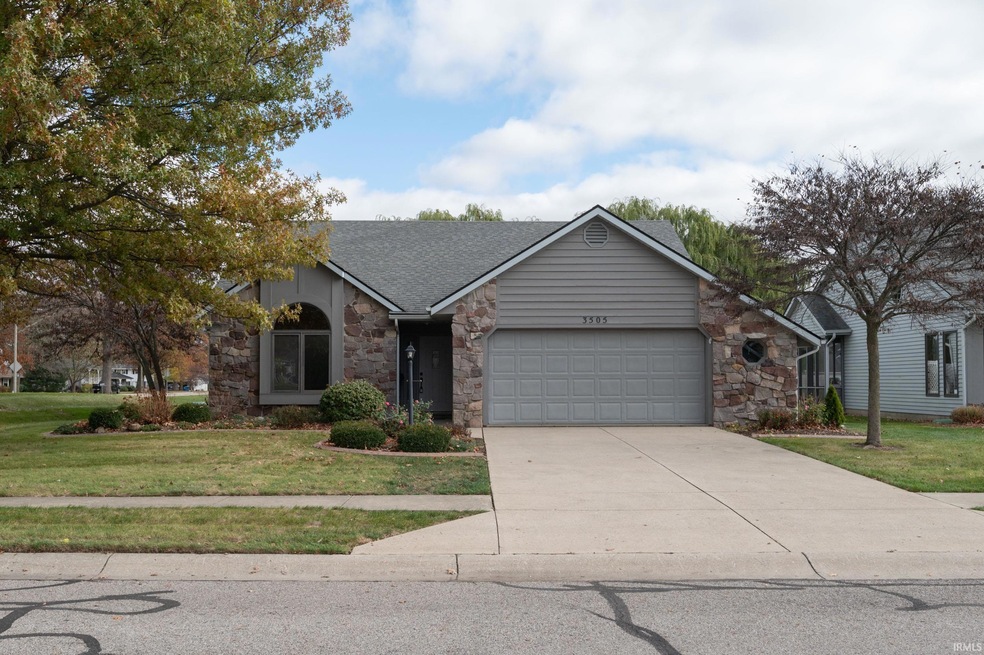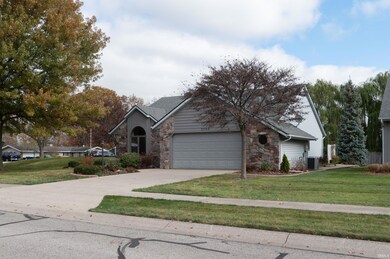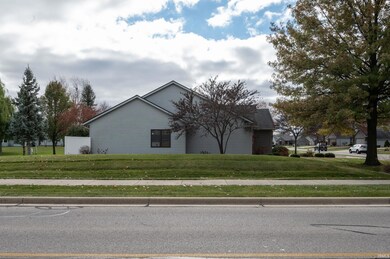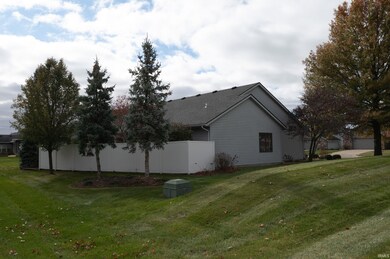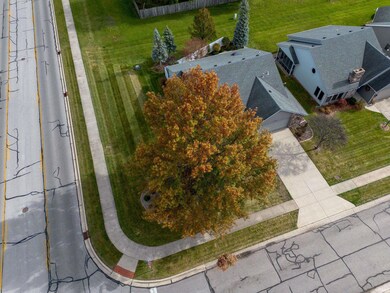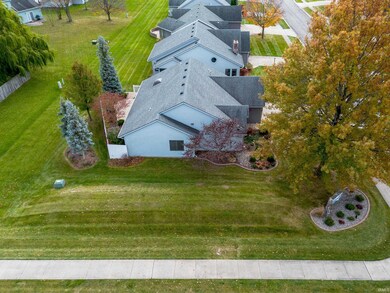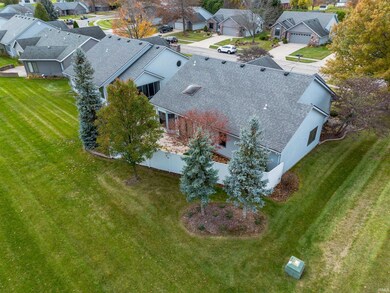
3505 Thyme Ct New Haven, IN 46774
Highlights
- Corner Lot
- 1-Story Property
- Wood Siding
- 2 Car Attached Garage
- Forced Air Heating and Cooling System
About This Home
As of February 2025Enjoy carefree living in this wonderful 2 bedroom, 2 full bath villa in the Lakes of Scarborough. With almost 1500 sqft of living space, this split bedroom floor plan includes a large dinette area with bay windows that look out on a secluded and beautifully landscaped patio. The main living area has built in bookshelves, a gas fireplace with newer carpet throughout the house. The main bedroom en suite has double walk in closets, a bathroom with double sinks, a walk in shower, and a whirlpool tub! The exterior of the home is surrounded by stamped concrete borders that accentuate the landscaping. The 2 car garage features drains and a bump out for any extra storage. All appliances stay and a home warranty is included in the sale.
Last Agent to Sell the Property
eXp Realty, LLC Brokerage Phone: 317-217-9006 Listed on: 11/08/2024

Property Details
Home Type
- Condominium
Est. Annual Taxes
- $3,365
Year Built
- Built in 1990
HOA Fees
- $10 Monthly HOA Fees
Parking
- 2 Car Attached Garage
Home Design
- Slab Foundation
- Wood Siding
- Stone Exterior Construction
Interior Spaces
- 1,429 Sq Ft Home
- 1-Story Property
- Living Room with Fireplace
Bedrooms and Bathrooms
- 2 Bedrooms
- 2 Full Bathrooms
Schools
- New Haven Elementary And Middle School
- New Haven High School
Utilities
- Forced Air Heating and Cooling System
- Heating System Uses Gas
Community Details
- $125 Other Monthly Fees
- Lakes Of Scarborough Villaminiums Subdivision
Listing and Financial Details
- Assessor Parcel Number 02-13-13-302-001.000-041
Ownership History
Purchase Details
Home Financials for this Owner
Home Financials are based on the most recent Mortgage that was taken out on this home.Purchase Details
Purchase Details
Purchase Details
Purchase Details
Home Financials for this Owner
Home Financials are based on the most recent Mortgage that was taken out on this home.Purchase Details
Purchase Details
Similar Homes in New Haven, IN
Home Values in the Area
Average Home Value in this Area
Purchase History
| Date | Type | Sale Price | Title Company |
|---|---|---|---|
| Deed | -- | Metropolitan Title Of In | |
| Deed | $225,000 | Metropolitan Title Of In | |
| Personal Reps Deed | -- | None Listed On Document | |
| Interfamily Deed Transfer | -- | None Available | |
| Interfamily Deed Transfer | -- | None Available | |
| Interfamily Deed Transfer | -- | Commonwealth-Dreibelbiss Tit | |
| Warranty Deed | -- | Commonwealth-Dreibelbiss Tit | |
| Warranty Deed | -- | Commonwealth-Dreibelbiss Tit | |
| Quit Claim Deed | -- | -- |
Mortgage History
| Date | Status | Loan Amount | Loan Type |
|---|---|---|---|
| Previous Owner | $95,400 | Purchase Money Mortgage | |
| Previous Owner | $18,450 | Stand Alone Second |
Property History
| Date | Event | Price | Change | Sq Ft Price |
|---|---|---|---|---|
| 02/04/2025 02/04/25 | Sold | $229,500 | -4.3% | $161 / Sq Ft |
| 11/08/2024 11/08/24 | For Sale | $239,900 | +6.6% | $168 / Sq Ft |
| 10/28/2024 10/28/24 | Sold | $225,000 | -5.8% | $157 / Sq Ft |
| 10/11/2024 10/11/24 | Pending | -- | -- | -- |
| 09/24/2024 09/24/24 | Price Changed | $238,900 | -2.1% | $167 / Sq Ft |
| 08/26/2024 08/26/24 | Price Changed | $243,900 | -2.4% | $171 / Sq Ft |
| 08/20/2024 08/20/24 | For Sale | $249,900 | -- | $175 / Sq Ft |
Tax History Compared to Growth
Tax History
| Year | Tax Paid | Tax Assessment Tax Assessment Total Assessment is a certain percentage of the fair market value that is determined by local assessors to be the total taxable value of land and additions on the property. | Land | Improvement |
|---|---|---|---|---|
| 2024 | $3,365 | $187,500 | $17,600 | $169,900 |
| 2023 | $3,360 | $168,000 | $17,600 | $150,400 |
| 2022 | $3,236 | $161,800 | $17,600 | $144,200 |
| 2021 | $1,494 | $149,400 | $17,600 | $131,800 |
| 2020 | $1,512 | $151,200 | $17,600 | $133,600 |
| 2019 | $2,851 | $142,300 | $17,600 | $124,700 |
| 2018 | $2,650 | $132,500 | $17,600 | $114,900 |
| 2017 | $2,179 | $108,700 | $17,600 | $91,100 |
| 2016 | $2,217 | $110,600 | $17,600 | $93,000 |
| 2014 | $1,096 | $112,700 | $17,600 | $95,100 |
| 2013 | $1,047 | $109,300 | $17,600 | $91,700 |
Agents Affiliated with this Home
-
Robert Squatrito

Seller's Agent in 2025
Robert Squatrito
eXp Realty, LLC
(317) 217-9006
2 in this area
19 Total Sales
-
Cindy Bluhm

Buyer's Agent in 2025
Cindy Bluhm
Mike Thomas Assoc., Inc
(260) 433-6261
4 in this area
119 Total Sales
-
Tracy Ward
T
Seller's Agent in 2024
Tracy Ward
American Dream Team Real Estate Brokers
(260) 341-9463
1 in this area
37 Total Sales
Map
Source: Indiana Regional MLS
MLS Number: 202443384
APN: 02-13-13-302-001.000-041
- 9428 Pawnee Way
- 3720 Thyme Ct
- 3564 Westport Dr
- 1545 Werling Rd
- 9925 N Country Knoll
- 3607 Canal Square Dr Unit 2
- 3583 Canal Square Dr
- 8722 Glenrock Dr
- 3586 Canal Square Dr
- 3584 Canal Square Dr
- 3577 Canal Square Dr
- 3575 Canal Square Dr
- 4032 Willow Bay Dr
- 10010 Winding Shores Dr
- 3615 Victoria Lakes Ct
- 10028 Winding Shores Dr
- 4244 Iron Rock Chase
- 3802 Sun Stone Way
- 1428 Berwick Ln
- 10237 Silver Rock Chase
