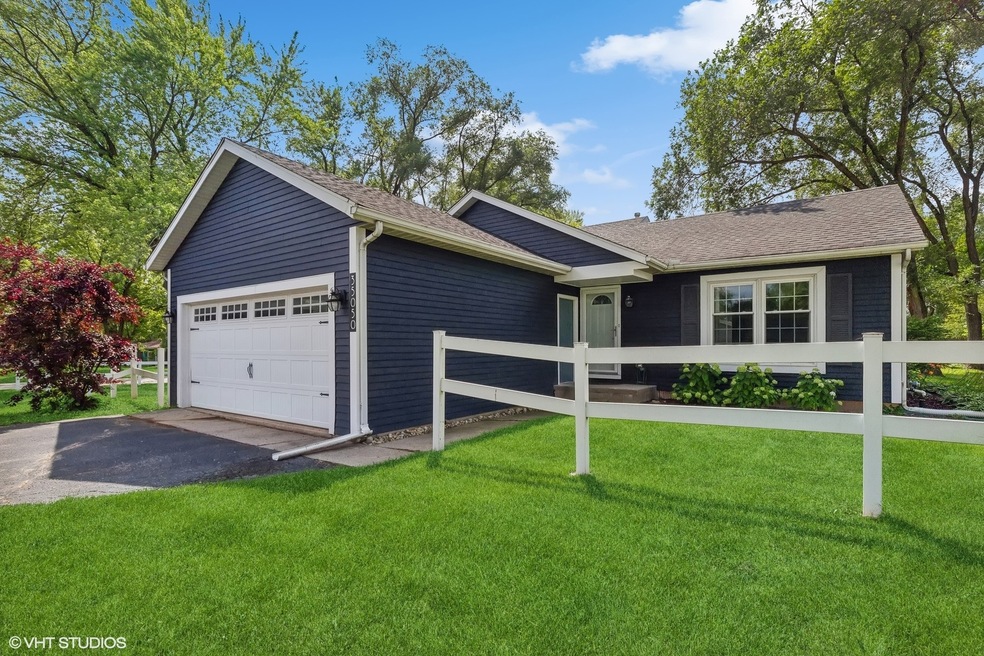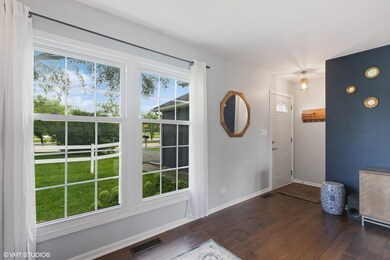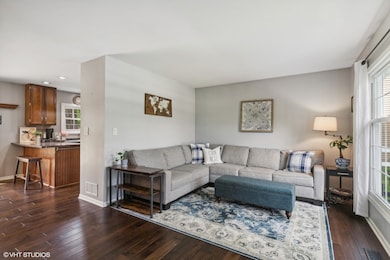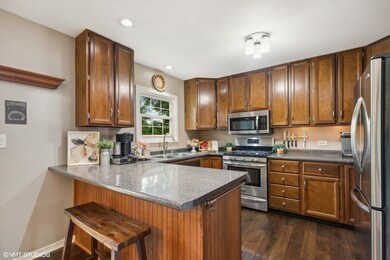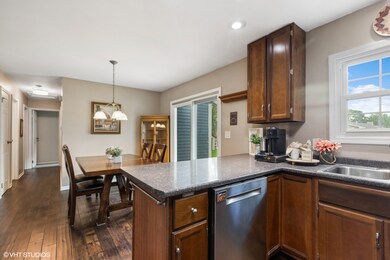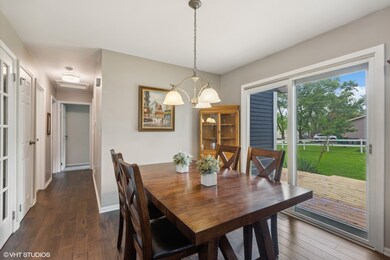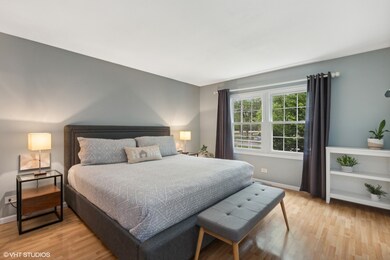
35050 Frontage Rd Ingleside, IL 60041
East Palm Beach NeighborhoodHighlights
- Deck
- Ranch Style House
- L-Shaped Dining Room
- Recreation Room
- Wood Flooring
- Home Office
About This Home
As of September 2024Welcome to this charming 3-bedroom, 2-bathroom updated ranch home situated on a desirable corner lot. Featuring new hardwood floors in the living room and an eat-in kitchen with newer sliding doors leading to the spacious backyard, this home is perfect for both relaxation and entertaining. Enjoy the fully finished basement with surround sound and ample storage space. The primary bathroom has been updated for modern comfort. Recent upgrades include a new HVAC system and water heater, both installed in 2023. The large deck overlooks a beautiful backyard on 1/3 of an acre, ideal for outdoor activities. Additional updates include exterior paint in 2023. Don't miss out on this meticulously maintained home!
Last Agent to Sell the Property
Coldwell Banker Realty License #475166016 Listed on: 08/02/2024

Home Details
Home Type
- Single Family
Est. Annual Taxes
- $5,692
Year Built
- Built in 1987
Lot Details
- 0.33 Acre Lot
- Lot Dimensions are 141x105x136x105
- Fenced Yard
- Paved or Partially Paved Lot
Parking
- 2 Car Attached Garage
- Garage ceiling height seven feet or more
- Driveway
- Parking Included in Price
Home Design
- Ranch Style House
- Asphalt Roof
- Vinyl Siding
- Concrete Perimeter Foundation
Interior Spaces
- 2,177 Sq Ft Home
- Gas Log Fireplace
- L-Shaped Dining Room
- Home Office
- Recreation Room
- Lower Floor Utility Room
- Wood Flooring
- Unfinished Attic
- Carbon Monoxide Detectors
Kitchen
- Range
- Microwave
- Dishwasher
- Stainless Steel Appliances
Bedrooms and Bathrooms
- 3 Bedrooms
- 3 Potential Bedrooms
- 2 Full Bathrooms
Laundry
- Dryer
- Washer
Finished Basement
- Basement Fills Entire Space Under The House
- Sump Pump
- Fireplace in Basement
Outdoor Features
- Deck
- Shed
Schools
- Big Hollow Elementary School
- Big Hollow Middle School
- Grant Community High School
Utilities
- Forced Air Heating and Cooling System
- Humidifier
- Heating System Uses Natural Gas
- Water Softener is Owned
- Private or Community Septic Tank
Listing and Financial Details
- Homeowner Tax Exemptions
Ownership History
Purchase Details
Home Financials for this Owner
Home Financials are based on the most recent Mortgage that was taken out on this home.Purchase Details
Home Financials for this Owner
Home Financials are based on the most recent Mortgage that was taken out on this home.Purchase Details
Home Financials for this Owner
Home Financials are based on the most recent Mortgage that was taken out on this home.Similar Homes in the area
Home Values in the Area
Average Home Value in this Area
Purchase History
| Date | Type | Sale Price | Title Company |
|---|---|---|---|
| Warranty Deed | $320,500 | Fidelity National Title | |
| Warranty Deed | $161,500 | Affinity Title Services Llc | |
| Warranty Deed | $165,000 | -- |
Mortgage History
| Date | Status | Loan Amount | Loan Type |
|---|---|---|---|
| Open | $288,000 | New Conventional | |
| Previous Owner | $153,425 | New Conventional | |
| Previous Owner | $130,400 | Future Advance Clause Open End Mortgage | |
| Previous Owner | $156,750 | No Value Available |
Property History
| Date | Event | Price | Change | Sq Ft Price |
|---|---|---|---|---|
| 09/10/2024 09/10/24 | Sold | $320,500 | +6.9% | $147 / Sq Ft |
| 08/05/2024 08/05/24 | Pending | -- | -- | -- |
| 08/02/2024 08/02/24 | For Sale | $299,900 | +85.7% | $138 / Sq Ft |
| 09/11/2013 09/11/13 | Sold | $161,500 | -2.1% | $130 / Sq Ft |
| 07/31/2013 07/31/13 | Pending | -- | -- | -- |
| 07/19/2013 07/19/13 | For Sale | $164,900 | -- | $133 / Sq Ft |
Tax History Compared to Growth
Tax History
| Year | Tax Paid | Tax Assessment Tax Assessment Total Assessment is a certain percentage of the fair market value that is determined by local assessors to be the total taxable value of land and additions on the property. | Land | Improvement |
|---|---|---|---|---|
| 2024 | $5,692 | $91,779 | $13,941 | $77,838 |
| 2023 | $6,022 | $78,127 | $13,132 | $64,995 |
| 2022 | $6,022 | $70,958 | $8,721 | $62,237 |
| 2021 | $5,894 | $66,884 | $8,220 | $58,664 |
| 2020 | $5,870 | $65,929 | $8,103 | $57,826 |
| 2019 | $5,651 | $63,223 | $7,770 | $55,453 |
| 2018 | $5,103 | $58,349 | $11,754 | $46,595 |
| 2017 | $4,968 | $53,932 | $10,864 | $43,068 |
| 2016 | $4,981 | $49,325 | $9,936 | $39,389 |
| 2015 | $4,388 | $43,366 | $9,272 | $34,094 |
| 2014 | $4,129 | $41,190 | $11,980 | $29,210 |
| 2012 | $3,932 | $42,920 | $12,483 | $30,437 |
Agents Affiliated with this Home
-
J
Seller's Agent in 2024
Jamie Hering
Coldwell Banker Realty
-
D
Buyer's Agent in 2024
David Wilkerson
eXp Realty
-
M
Seller's Agent in 2013
Michael Lescher
RE/MAX Plaza
-
N
Seller Co-Listing Agent in 2013
Natalie Helding
Keller Williams ONEChicago
-
K
Buyer's Agent in 2013
Kay Phillips
@ Properties
Map
Source: Midwest Real Estate Data (MRED)
MLS Number: 12121278
APN: 05-15-304-066
- 35066 Frontage Rd
- 35083 N Sheridan Dr
- 27335 W Nippersink Rd
- 195 Hollow Way
- 1370 U S 12
- 26931 W Marion Ct
- 601 Fox Ridge Dr
- 570 Windsor Dr Unit 37A
- 26778 W Longwood Dr
- 541 Foxridge Dr Unit 13D
- 603 Illinois Route 59
- 34942 N Gogol Ave
- 452 Blue Springs Dr Unit 722
- 454 Blue Springs Dr Unit 721
- 26645 W Oakwood Ave
- 27254 W Nippersink Rd
- 28488 Valley Rd
- 26901 W Burkhart Ln
- 35107 N Rosewood Ave
- 35116 N Lake Matthews Trail
