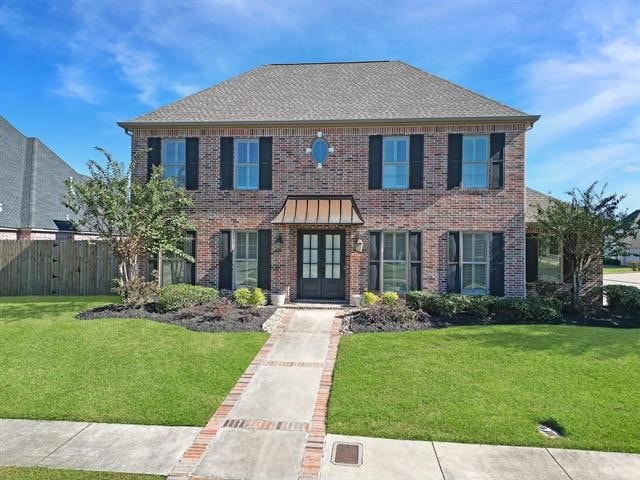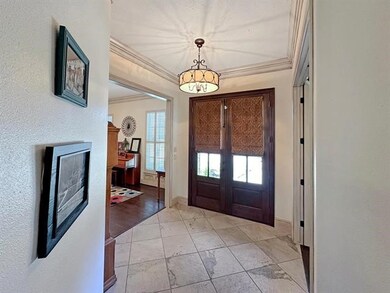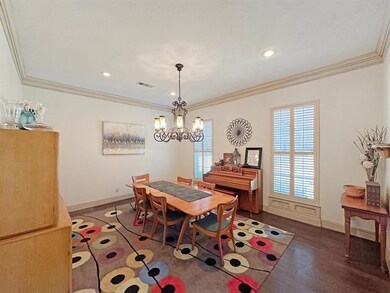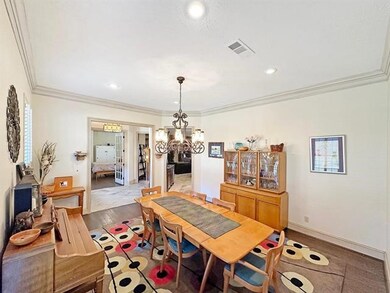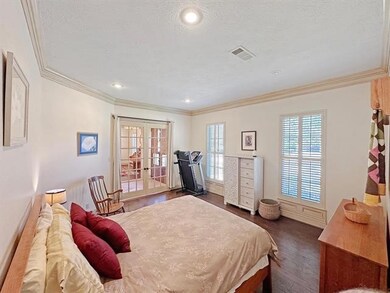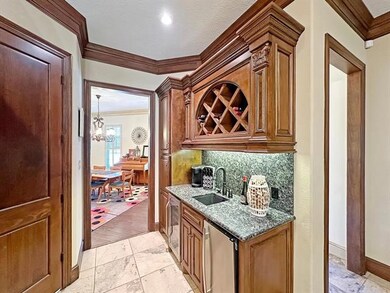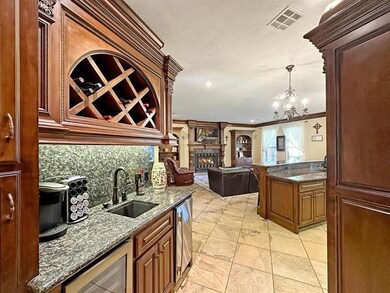
3506 Caffin Dr Beaumont, TX 77706
North Beaumont NeighborhoodHighlights
- Traditional Architecture
- 3 Car Attached Garage
- Central Heating and Cooling System
- Corner Lot
About This Home
As of February 2025CLASSIC TWO STORY on a CORNER LOT and located in the WONDERFUL BARRINGTON HEIGHTS NEIGHBORHOOD! You will be impressed & thrilled with the VERSATILE & ADAPTABLE FLOOR PLAN! Abundance of space with formal dining, formal living/office/5thbedroom, game room, craft & hobby rooms, too! Step across the threshold & find the spacious FORMAL LIVING & FORMAL DINING accenting the entry. Gorgeous trim & cabinetry adorn the Kitchen and Den. Built-ins highlight the HUGE WOODBURNING FIREPLACE! Fall in love with the wet bar complete with wine cooler & ice machine! Sunny breakfast room overlooks the pretty back patio. Primary Suite is SUPER spacious & has a LOVELY ensuite bath w jetted tub, separate shower, beautiful vanities & BIG walk-in closet. Upstairs is AMAZING w 3 bedrooms, game room, hobby room, craft room, and 2 full baths! Big Back yard with outdoor fireplace and covered patio are waiting for your Grilling Skills! Smart Security System. Roof Replaced in 2023! WELCOME HOME!
Last Agent to Sell the Property
Coldwell Banker Southern Homes License #0530305 Listed on: 11/25/2024

Last Buyer's Agent
Nonmls
Houston Association of REALTORS
Home Details
Home Type
- Single Family
Est. Annual Taxes
- $11,985
Year Built
- Built in 2011
Lot Details
- 0.29 Acre Lot
- Corner Lot
- Cleared Lot
HOA Fees
- $18 Monthly HOA Fees
Parking
- 3 Car Attached Garage
Home Design
- Traditional Architecture
- Brick Exterior Construction
- Slab Foundation
- Composition Roof
Interior Spaces
- 4,300 Sq Ft Home
- 1.5-Story Property
Bedrooms and Bathrooms
- 4 Bedrooms
Schools
- Reginal-Howell Elementary School
- Marshall Middle School
- West Brook High School
Utilities
- Central Heating and Cooling System
Community Details
- Barrington Heights Owners Associa Association, Phone Number (409) 899-1002
- Barrington Heights Ph Viii Subdivision
Ownership History
Purchase Details
Home Financials for this Owner
Home Financials are based on the most recent Mortgage that was taken out on this home.Purchase Details
Home Financials for this Owner
Home Financials are based on the most recent Mortgage that was taken out on this home.Purchase Details
Home Financials for this Owner
Home Financials are based on the most recent Mortgage that was taken out on this home.Purchase Details
Home Financials for this Owner
Home Financials are based on the most recent Mortgage that was taken out on this home.Purchase Details
Home Financials for this Owner
Home Financials are based on the most recent Mortgage that was taken out on this home.Similar Homes in the area
Home Values in the Area
Average Home Value in this Area
Purchase History
| Date | Type | Sale Price | Title Company |
|---|---|---|---|
| Special Warranty Deed | -- | Stewart Title | |
| Warranty Deed | -- | Stewart Title | |
| Vendors Lien | -- | None Available | |
| Warranty Deed | -- | Mardan Settlement Services | |
| Vendors Lien | -- | Texas American Title Co | |
| Warranty Deed | -- | None Available | |
| Warranty Deed | -- | None Available |
Mortgage History
| Date | Status | Loan Amount | Loan Type |
|---|---|---|---|
| Open | $430,400 | New Conventional | |
| Previous Owner | $405,175 | New Conventional | |
| Previous Owner | $315,000 | Adjustable Rate Mortgage/ARM | |
| Previous Owner | $340,000 | New Conventional |
Property History
| Date | Event | Price | Change | Sq Ft Price |
|---|---|---|---|---|
| 02/04/2025 02/04/25 | Sold | -- | -- | -- |
| 01/02/2025 01/02/25 | Pending | -- | -- | -- |
| 12/17/2024 12/17/24 | Price Changed | $559,900 | -1.8% | $130 / Sq Ft |
| 11/25/2024 11/25/24 | For Sale | $569,900 | -- | $133 / Sq Ft |
Tax History Compared to Growth
Tax History
| Year | Tax Paid | Tax Assessment Tax Assessment Total Assessment is a certain percentage of the fair market value that is determined by local assessors to be the total taxable value of land and additions on the property. | Land | Improvement |
|---|---|---|---|---|
| 2023 | $10,300 | $515,997 | $35,391 | $480,606 |
| 2022 | $13,734 | $525,532 | $35,391 | $490,141 |
| 2021 | $15,051 | $554,363 | $35,391 | $518,972 |
| 2020 | $13,145 | $525,773 | $35,391 | $490,382 |
| 2019 | $13,307 | $488,080 | $35,400 | $452,680 |
| 2018 | $12,552 | $488,080 | $35,400 | $452,680 |
| 2017 | $11,872 | $469,220 | $35,400 | $433,820 |
| 2016 | $12,273 | $446,380 | $35,400 | $410,980 |
| 2015 | $12,870 | $472,190 | $35,400 | $436,790 |
| 2014 | $12,870 | $503,240 | $35,400 | $467,840 |
Agents Affiliated with this Home
-
Laura Rice

Seller's Agent in 2025
Laura Rice
Coldwell Banker Southern Homes
(409) 201-1922
22 in this area
119 Total Sales
-
N
Buyer's Agent in 2025
Nonmls
Houston Association of REALTORS
Map
Source: Houston Association of REALTORS®
MLS Number: 12470496
APN: 002892-000-000900-00000
- 3512 Valmont Ave
- 6475 Ellington Ln
- 6526 Brayfield Ln
- 3490 Prescott Dr
- 6480 Claybourn Dr
- 6515 Claybourn Dr
- 6540 Brayfield Ln
- 3610 Emory Cir
- 3615 Emory Cir
- 6490 Claybourn Dr
- 6570 Merrick Ln
- 6560 Brayfield Ln
- 6390 Delaware St
- 6340 Benton Ln Unit Barrington Heights
- 3595 Trenton Ln
- 3580 Trenton Ln
- 3590 Trenton Ln
- 3625 Wakefield Ln
- 3600 Wakefield Ln
- 3570 Wakefield Ln
