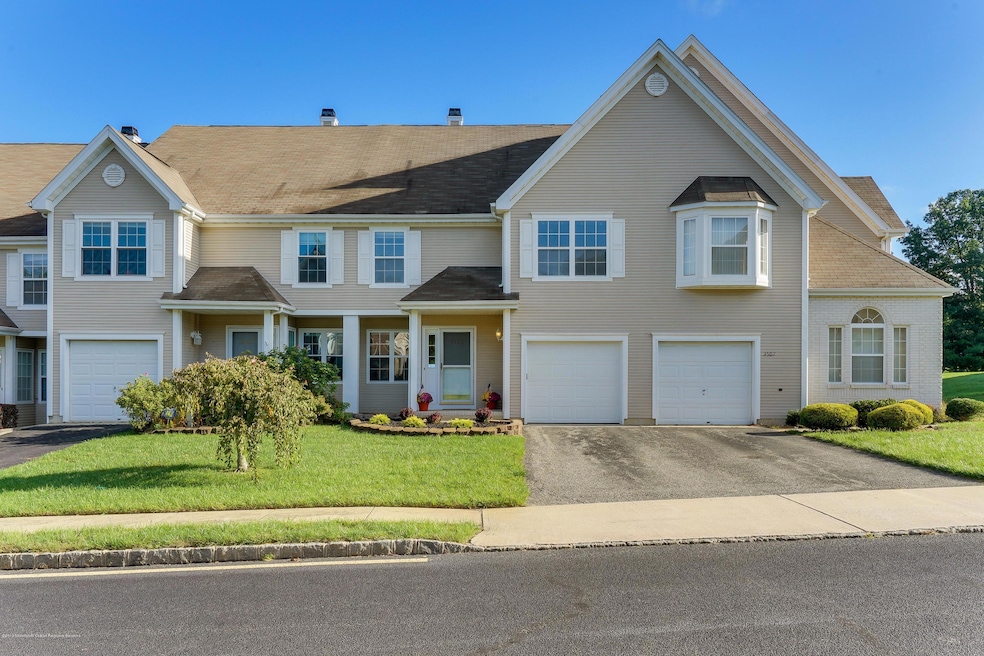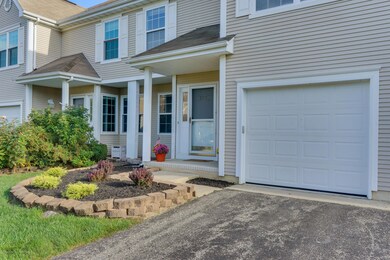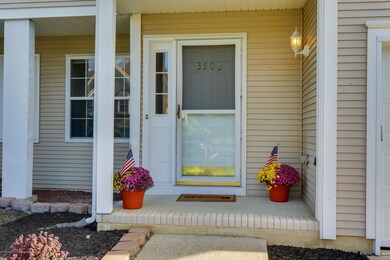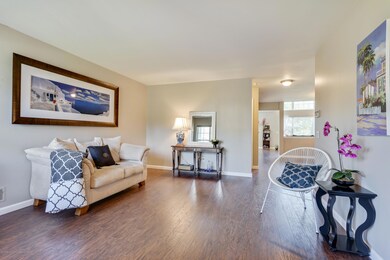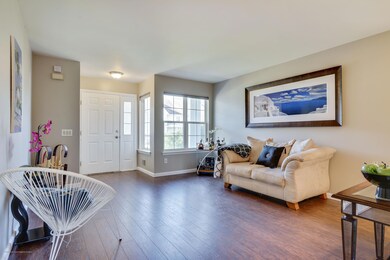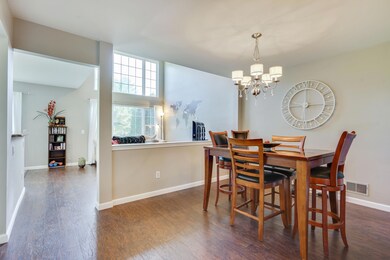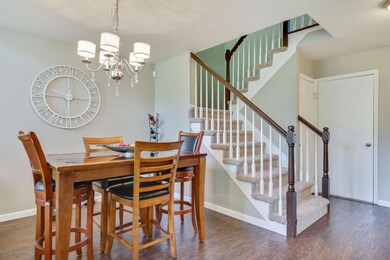
3506 Equestrian Way Toms River, NJ 08755
Highlights
- Basketball Court
- Clubhouse
- Loft
- New Kitchen
- Marble Flooring
- Granite Countertops
About This Home
As of July 2019THIS IS IT! 3 BEDRM, 2.5 BATH HOME WITH A MODERN, OPEN FLOORPLAN! WALK INTO A GORGEOUS SUN DRENCHED LIVING RM . ELEGANT DINING RM PERFECT FOR ENTERTAINING! UPDATED KITCHEN W/ TONS OF COUNTER SPACE, GRANITE COUNTERTOPS, TRAVERTINE BACKSPLASH, PANTRY & FULL APPLIANCE PKG! THIS OPEN FLOORPLAN HAS THE TWO STORY FAMILY RM OPEN TO THE KITCHEN! MASTER BEDRM W/ VAULTED CEILINGS AND HIS & HERS CLOSETS! PINTEREST WORTHY MASTER BATHROOM W/ CUSTOM TILEWORK AND VANITY. SPACIOUS BEDRMS W/ GENEROUS CLOSET SPACE! NEW PAVER PATIO IS PERFECT FOR SUMMER BBQ'S! BRAND NEW FLOORS THROUGHOUT. 1 CAR GARAGE. CLOSE TO MAJOR HWYS & SHOPPING. EXCELLENT SCHOOLS! PRICED TO SELL!
Last Agent to Sell the Property
Keller Williams Realty West Monmouth License #9702371 Listed on: 05/14/2019

Last Buyer's Agent
Ellen Dynov-Dell'Alba
Keller Williams Realty West Monmouth
Townhouse Details
Home Type
- Townhome
Est. Annual Taxes
- $4,818
Year Built
- Built in 1997
Lot Details
- Landscaped
HOA Fees
- $325 Monthly HOA Fees
Parking
- 1 Car Direct Access Garage
- Driveway
Home Design
- Shingle Roof
- Vinyl Siding
Interior Spaces
- 1,929 Sq Ft Home
- 2-Story Property
- Tray Ceiling
- Ceiling Fan
- Light Fixtures
- ENERGY STAR Qualified Windows
- Insulated Windows
- Blinds
- Sliding Doors
- Family Room
- Living Room
- Dining Room
- Loft
- Crawl Space
Kitchen
- New Kitchen
- Eat-In Kitchen
- Stove
- Microwave
- Dishwasher
- Granite Countertops
Flooring
- Wall to Wall Carpet
- Laminate
- Marble
- Ceramic Tile
Bedrooms and Bathrooms
- 3 Bedrooms
- Primary bedroom located on second floor
- Walk-In Closet
- Primary Bathroom is a Full Bathroom
- Dual Vanity Sinks in Primary Bathroom
- Primary Bathroom Bathtub Only
- Primary Bathroom includes a Walk-In Shower
Laundry
- Dryer
- Washer
Outdoor Features
- Basketball Court
- Patio
- Exterior Lighting
Utilities
- Forced Air Heating and Cooling System
- Heating System Uses Natural Gas
- Natural Gas Water Heater
Listing and Financial Details
- Exclusions: Personal items
- Assessor Parcel Number 08-00135-0000-00002-02-C3506
Community Details
Overview
- Front Yard Maintenance
- Association fees include common area, exterior maint, lawn maintenance, mgmt fees, pool, snow removal
- Saratoga Subdivision, Palomino Floorplan
- On-Site Maintenance
Amenities
- Common Area
- Clubhouse
Recreation
- Tennis Courts
- Community Basketball Court
- Community Playground
- Community Pool
- Snow Removal
Pet Policy
- Dogs and Cats Allowed
Ownership History
Purchase Details
Home Financials for this Owner
Home Financials are based on the most recent Mortgage that was taken out on this home.Purchase Details
Home Financials for this Owner
Home Financials are based on the most recent Mortgage that was taken out on this home.Purchase Details
Purchase Details
Home Financials for this Owner
Home Financials are based on the most recent Mortgage that was taken out on this home.Similar Homes in the area
Home Values in the Area
Average Home Value in this Area
Purchase History
| Date | Type | Sale Price | Title Company |
|---|---|---|---|
| Deed | $270,000 | Ats Title Agency Inc | |
| Special Warranty Deed | $200,000 | Agent For Old Republic Natl | |
| Sheriffs Deed | -- | None Available | |
| Deed | $114,375 | -- |
Mortgage History
| Date | Status | Loan Amount | Loan Type |
|---|---|---|---|
| Open | $50,000 | New Conventional | |
| Previous Owner | $160,000 | New Conventional | |
| Previous Owner | $155,000 | Fannie Mae Freddie Mac | |
| Previous Owner | $91,000 | No Value Available |
Property History
| Date | Event | Price | Change | Sq Ft Price |
|---|---|---|---|---|
| 07/19/2019 07/19/19 | Sold | $270,000 | +35.0% | $140 / Sq Ft |
| 12/23/2014 12/23/14 | Sold | $200,000 | -- | -- |
Tax History Compared to Growth
Tax History
| Year | Tax Paid | Tax Assessment Tax Assessment Total Assessment is a certain percentage of the fair market value that is determined by local assessors to be the total taxable value of land and additions on the property. | Land | Improvement |
|---|---|---|---|---|
| 2024 | $4,627 | $267,300 | $145,000 | $122,300 |
| 2023 | $4,459 | $267,300 | $145,000 | $122,300 |
| 2022 | $4,459 | $267,300 | $145,000 | $122,300 |
| 2021 | $5,111 | $204,600 | $55,000 | $149,600 |
| 2020 | $5,088 | $204,600 | $55,000 | $149,600 |
| 2019 | $4,867 | $204,600 | $55,000 | $149,600 |
| 2018 | $4,818 | $204,600 | $55,000 | $149,600 |
| 2017 | $4,786 | $204,600 | $55,000 | $149,600 |
| 2016 | $4,673 | $204,600 | $55,000 | $149,600 |
| 2015 | $4,505 | $204,600 | $55,000 | $149,600 |
| 2014 | $4,282 | $204,600 | $55,000 | $149,600 |
Agents Affiliated with this Home
-

Seller's Agent in 2019
Betty Laboska
Keller Williams Realty West Monmouth
(732) 462-2222
99 Total Sales
-
E
Buyer's Agent in 2019
Ellen Dynov-Dell'Alba
Keller Williams Realty West Monmouth
-

Seller's Agent in 2014
Sandra Healy
Berkshire Hathaway HomeServices Healy Realtors
(732) 557-0975
14 in this area
35 Total Sales
-
A
Buyer's Agent in 2014
Aurelia Isidoro
RE/MAX
Map
Source: MOREMLS (Monmouth Ocean Regional REALTORS®)
MLS Number: 21919978
APN: 08-00135-0000-00002-02-C3506
- 3806 Galloping Hill Ln Unit 3806
- 4005 Galloping Hill Ln Unit 4005
- 706 Santa Anita Ln Unit 6
- 1201 Arlington Dr
- 5205 Trotters Way Unit 5205
- 4403 Galloping Hill Ln Unit 4403
- 2386 Torrington Dr
- 2335 Logan Ct
- 2399 Crisfield Cir
- 2464 Spring Hill Dr
- 2414 Crisfield St
- 2525 Spring Hill Dr
- 2300 Massachusetts Ave Unit 42
- 2520 Spring Hill Dr
- 93 Fortune Ct
- 2601 Lancaster Ln
- 40 Mobile Ln
- 2560 Haverhill Ct
- 2479 Woodbine Ln
- 2707 Greenspire Ct Unit 7
