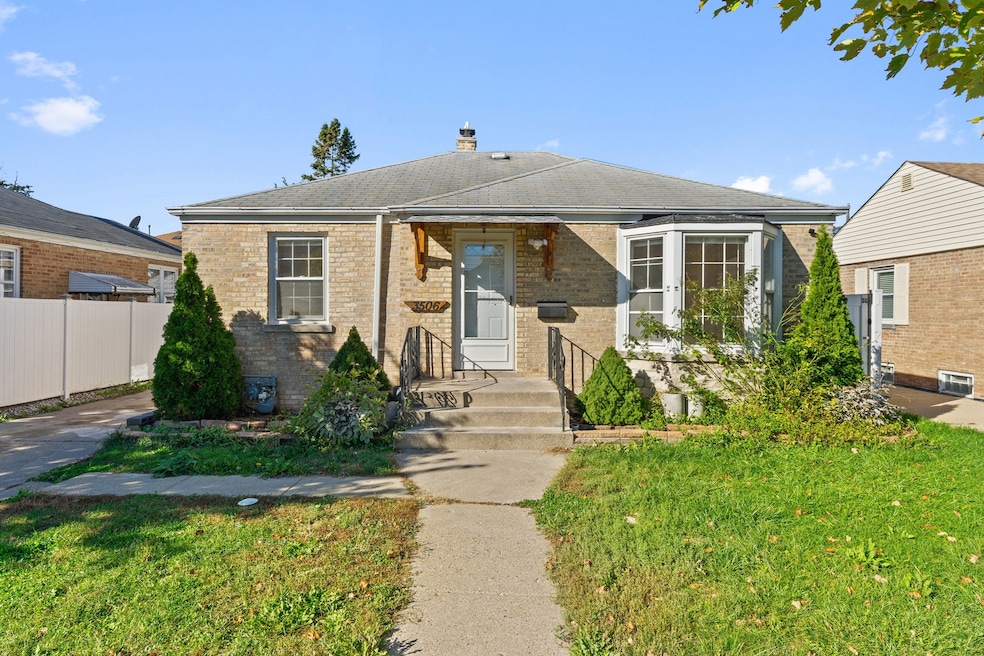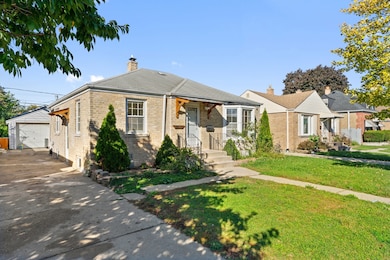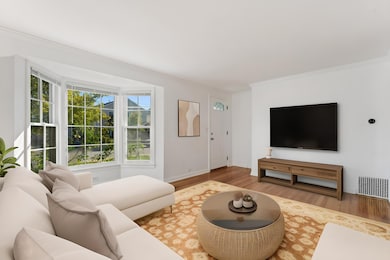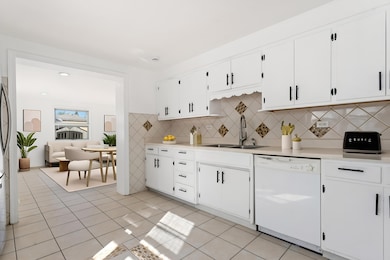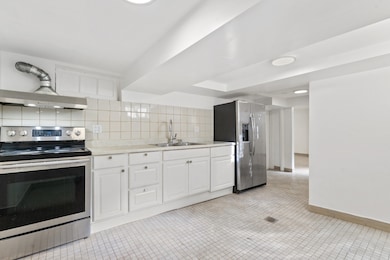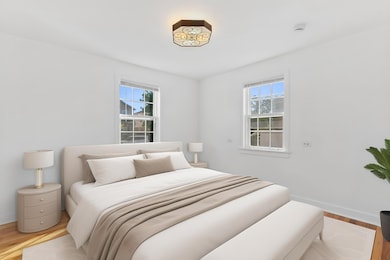3506 Lonnquist Dr Franklin Park, IL 60131
Highlights
- Second Kitchen
- Wood Flooring
- Formal Dining Room
- North Elementary School Rated 9+
- Main Floor Bedroom
- 2-minute walk to Ruby Addison Park
About This Home
Welcome to 3506 Lonquist Dr. - A Rare Blend of Space, Style & Comfort! This stunning all-brick ranch in Franklin Park offers over 2,000 sq ft of beautifully designed living space-including a full in-law arrangement-ideal for multi-generational living or guests! Step inside and fall in love with the sun-soaked living room, featuring large east-facing windows and fresh paint throughout. The spacious kitchen boasts sleek stainless steel appliances, ample cabinetry, and a cozy eat-in area-perfect for morning coffee or casual meals. Host gatherings with ease in the full-size dining room, which flows effortlessly to your back patio and private fenced yard. The main level offers: 3 bright bedrooms including a primary suite with updated en-suite bath Second fully remodeled bathroom Fresh, inviting finishes throughout The fully finished lower level is a home within a home-complete with: A second modern kitchen with stainless steel appliances Huge family/recreation room A second master bedroom with private half-bath Additional bedroom/office Oversized laundry & mechanical room with appliances HVAC system newly replaced. Additional upgrades include: Tuckpointing, Updated electrical panel, Garage roof replaced, All of this tucked away on a peaceful residential street, with quick access to highways, shopping, schools, and parks. This home has the space you need, the updates you want, and the charm that makes it feel like home. Schedule your private tour today-your forever home awaits! Come and manifest your dreams here.
Home Details
Home Type
- Single Family
Est. Annual Taxes
- $7,581
Year Built
- 1946
Lot Details
- Lot Dimensions are 45x101
Parking
- 1 Car Garage
- Driveway
- Parking Included in Price
Home Design
- Brick Exterior Construction
Interior Spaces
- 2,000 Sq Ft Home
- Whole House Fan
- Family Room
- Living Room
- Formal Dining Room
- Carbon Monoxide Detectors
Kitchen
- Second Kitchen
- Range
- Dishwasher
- Disposal
Flooring
- Wood
- Ceramic Tile
Bedrooms and Bathrooms
- 5 Bedrooms
- 5 Potential Bedrooms
- Main Floor Bedroom
- Bathroom on Main Level
Laundry
- Laundry Room
- Dryer
- Washer
Basement
- Basement Fills Entire Space Under The House
- Sump Pump
- Finished Basement Bathroom
Schools
- Hester Junior High School
- East Leyden High School
Utilities
- Forced Air Heating and Cooling System
- Vented Exhaust Fan
- Heating System Uses Natural Gas
- 100 Amp Service
- Lake Michigan Water
Community Details
- Pets up to 120 lbs
- Dogs and Cats Allowed
Listing and Financial Details
- Property Available on 11/14/25
Map
Source: Midwest Real Estate Data (MRED)
MLS Number: 12517880
APN: 12-21-430-021-0000
- 3321 Ruby St
- 3437 Scott St
- 9535 Nerbonne Ave
- 3706 Ruby St
- 3709 Emerson St
- 3507 Louis St
- 3515 Louis St
- 3519 Louis St
- 9504 Nerbonne Ave
- 3421 Sunset Ln
- 9770 Ivanhoe Ave
- 3137 Sunset Ln
- 3522 George St
- 3021 Louis St
- 9821 Schiller Blvd
- 4008 Wagner Ave
- 4012 Wagner Ave
- 3046 Sarah St
- 10330 Addison Ave
- 2917 Rose St
- 3723 Ruby St Unit Twilite Condos
- 9660 Ivanhoe Ave Unit 1
- 9612 Ivanhoe Ave Unit 2
- 3106 Calwagner St Unit 2
- 9600 Franklin Ave
- 3046 Emerson St
- 3522 George St
- 3922 Wehrman Ave Unit 3922
- 10105 Hartford Ct Unit 2A
- 9533 Schiller Blvd Unit 1
- 10122 Hartford Ct Unit 2A
- 4033 Gremley Ave
- 9234 Susy Ln Unit 1w
- 9229 Jill Ln Unit 1E
- 2652 Maple St
- 253 E Grand Ave
- 10355 W Lyndale Ave Unit 3N
- 3001 N Thatcher Ave Unit 2D
- 3001 N Thatcher Ave Unit 5D
- 8471 W Grand Ave Unit 103
