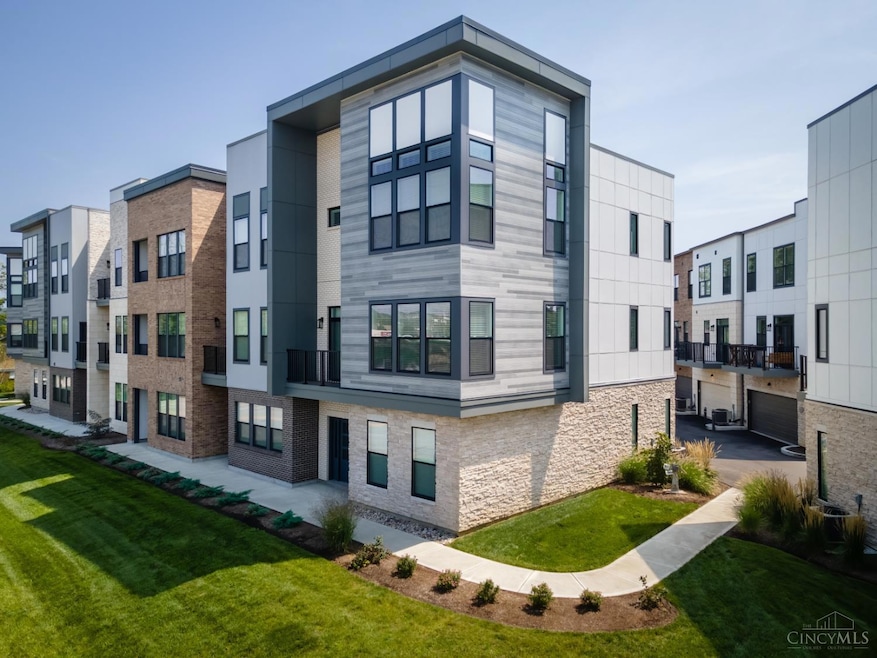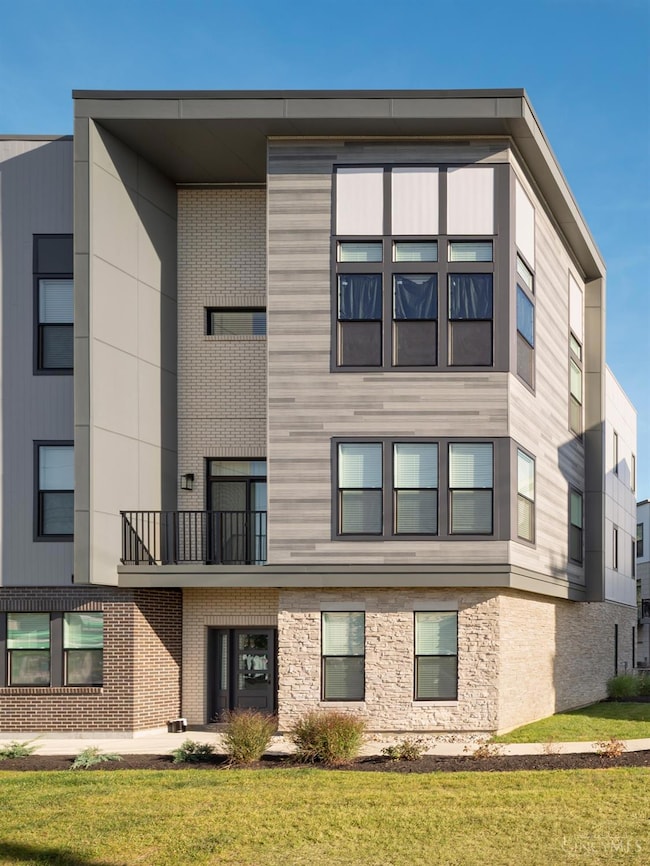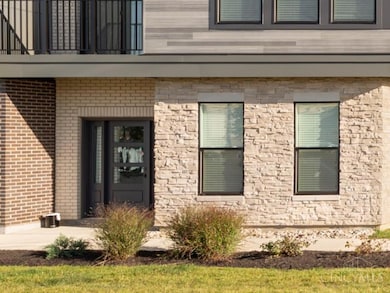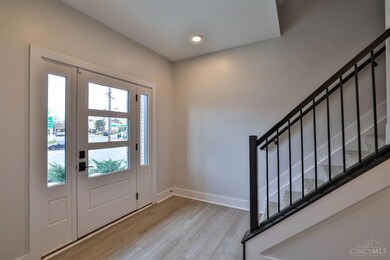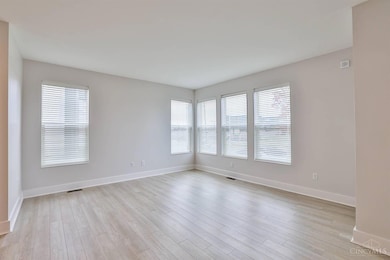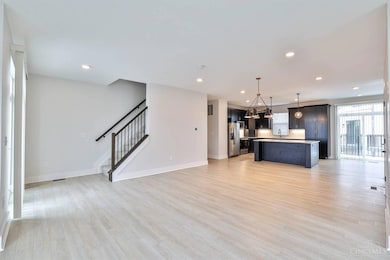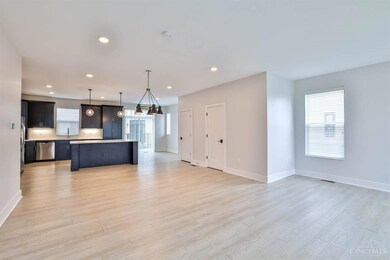3506 Madison Park Ave Cincinnati, OH 45209
Oakley NeighborhoodEstimated payment $5,039/month
Highlights
- 0.98 Acre Lot
- Transitional Architecture
- Quartz Countertops
- Walnut Hills High School Rated A+
- Main Floor Bedroom
- Balcony
About This Home
Modern 2022 built 3 story 4 bedroom townhome, just steps from Oakley Station, Madtree and Oakley Square. Featuring 9 ft ceilings, wood style floors, large windows, and a stylish kitchen with quartz countertops, and soft close wood cabinetry. Dual balconies for seamless indoor-outdoor living. The upper level offers a primary suite with a large walk-in closet, luxury bath, plus two additional bedrooms, full bath, and convenient laundry. The lower level includes a guest suite or office with a full bath. Enjoy low-maintenance living with a 2-car EV ready garage - tax abated through 2032.
Townhouse Details
Home Type
- Townhome
Est. Annual Taxes
- $8,746
Year Built
- Built in 2021
HOA Fees
- $566 Monthly HOA Fees
Parking
- 2 Car Garage
- Rear-Facing Garage
- Garage Door Opener
- Off-Street Parking
Home Design
- Transitional Architecture
- Entry on the 1st floor
- Brick Exterior Construction
- Slab Foundation
- Membrane Roofing
- Stone
Interior Spaces
- 2,139 Sq Ft Home
- 3-Story Property
- Ceiling height of 9 feet or more
- Ceiling Fan
- Recessed Lighting
- Double Pane Windows
- Low Emissivity Windows
- Vinyl Clad Windows
- Insulated Windows
- Double Hung Windows
- Tile Flooring
Kitchen
- Eat-In Kitchen
- Oven or Range
- Microwave
- Dishwasher
- Kitchen Island
- Quartz Countertops
- Solid Wood Cabinet
Bedrooms and Bathrooms
- 4 Bedrooms
- Main Floor Bedroom
- Walk-In Closet
- Dual Vanity Sinks in Primary Bathroom
Laundry
- Dryer
- Washer
Home Security
- Home Security System
- Smart Thermostat
Outdoor Features
- Balcony
Utilities
- Central Air
- Heat Pump System
- 220 Volts
- Gas Available at Street
- Electric Water Heater
Community Details
- Association fees include association dues, insurance, landscapingcommunity, landscaping-unit, maintenance exterior, professional mgt, sewer, trash, water
- Gateway Home Service Association
Map
Home Values in the Area
Average Home Value in this Area
Tax History
| Year | Tax Paid | Tax Assessment Tax Assessment Total Assessment is a certain percentage of the fair market value that is determined by local assessors to be the total taxable value of land and additions on the property. | Land | Improvement |
|---|---|---|---|---|
| 2024 | $8,746 | $234,500 | $36,750 | $197,750 |
| 2023 | $8,761 | $234,500 | $36,750 | $197,750 |
| 2022 | $0 | $0 | $0 | $0 |
Property History
| Date | Event | Price | List to Sale | Price per Sq Ft |
|---|---|---|---|---|
| 11/21/2025 11/21/25 | For Sale | $709,000 | -- | $331 / Sq Ft |
Source: MLS of Greater Cincinnati (CincyMLS)
MLS Number: 1862731
APN: 051-0002-0320
- 3500 Madison Park Ave
- 3601 Madison Rd
- 3551 Harrow Ave
- 4515 Camberwell Rd
- 3587 Harrow Ave
- 3410 Brotherton Rd
- 4177 Club View Dr
- 4214 Marburg Ave
- 3636 Brotherton Rd
- 3643 Brotherton Rd
- 4153 Paxton Woods Ln
- 3655 Brotherton Rd
- 3309 Bach Ave
- 3259 Berwyn Place
- 3211 Bach Ave
- 4232 Appleton St
- 4112 Paxton Woods Dr
- 4118 Ballard Ave
- 3350 Everson Ave
- 4326 Brownway Ave
- 4542 Orkney Ave
- 3515 Brookstone Dr
- 4382 Marburg Ave
- 3332 Alamo Ave
- 3225 Oakley Station Blvd
- 4960 Ridge Ave
- 4905 Oaklawn Dr
- 4801 Madison Rd Unit 6
- 4929 Kelsch Ln Unit 1
- 4022 Paxton Ave Unit C
- 4211 Allendorf Dr
- 4213 Brownway Ave
- 3096 Madison Rd
- 4000 Leesburg Ln
- 4021 Taylor Ave
- 4012 Gilmore Ave
- 3100 Markbreit Ave Unit 2
- 5110 Herringbone Dr
- 3422 Oak Ln
- 3742 Anioton Ct
