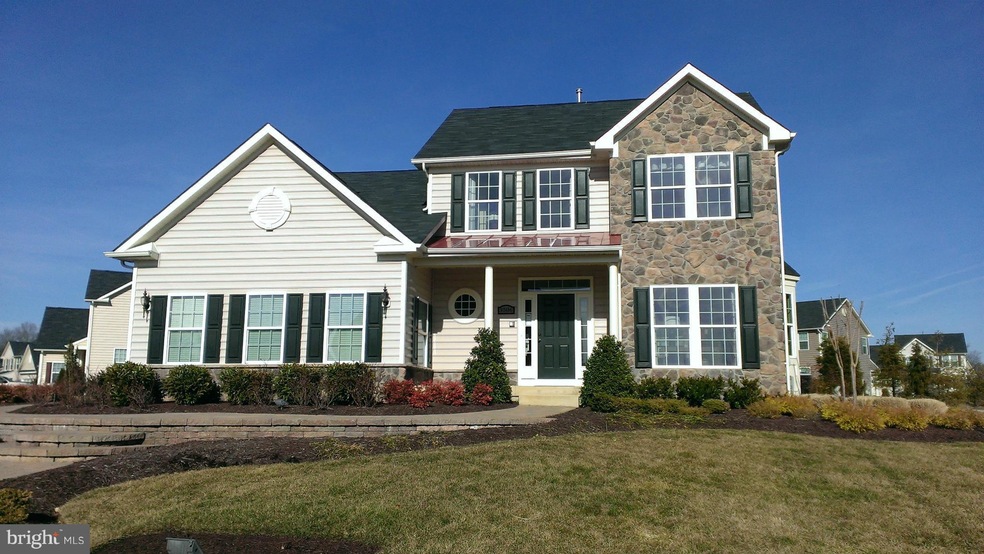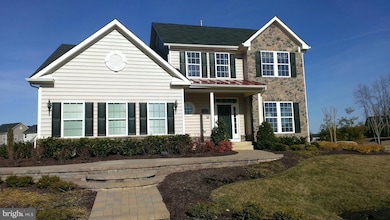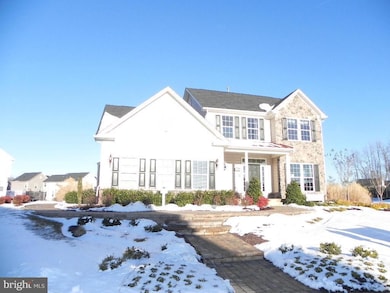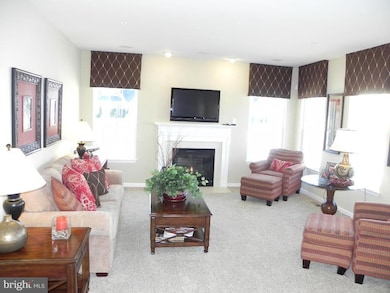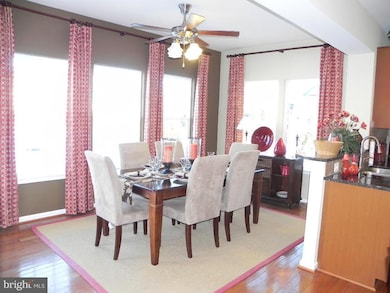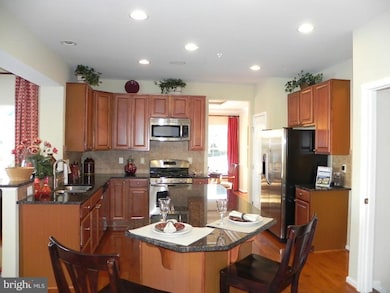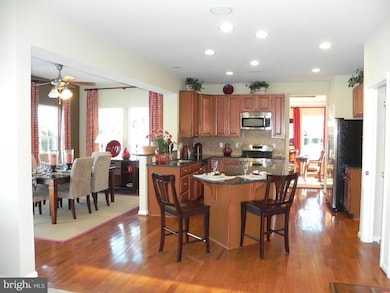
3506 Mckinley Ct Waldorf, MD 20603
Highlights
- Open Floorplan
- Wood Flooring
- Built-In Self-Cleaning Double Oven
- Colonial Architecture
- Jogging Path
- Family Room Off Kitchen
About This Home
As of November 2021IMMACULATE MODEL HOME. AMENITIES GALORE. MN LVL FLOOR PLAN FEATURES FORMAL LR, FORMAL DR, MORNING RM, FR W/ FP, 1/2 BA & KITCHEN LOADED W/ CABINETS & COUNTER SPACE. OWNER'S SUITE ON UPPER LVL IS A HOMEOWNER'S PARADISE W/ ATTACH BATH & 2 WALK IN CLOSETS. FULL BSMT W/ REC RM & FULL BATH. HARDSCAPE WALKWAY & PATIO. SOUND SYSTEM. FURNISHINGS INCLUDED EXCEPT BILLIARD TABLE
Last Agent to Sell the Property
RE/MAX United Real Estate License #95546 Listed on: 01/20/2014

Home Details
Home Type
- Single Family
Est. Annual Taxes
- $4,621
Year Built
- Built in 2010
Lot Details
- 8,742 Sq Ft Lot
- Property is in very good condition
- Property is zoned RL
HOA Fees
- $40 Monthly HOA Fees
Parking
- 2 Car Attached Garage
- Front Facing Garage
Home Design
- Colonial Architecture
- Shingle Roof
- Stone Siding
- Vinyl Siding
Interior Spaces
- Property has 3 Levels
- Open Floorplan
- Chair Railings
- Crown Molding
- Tray Ceiling
- Ceiling height of 9 feet or more
- Recessed Lighting
- Fireplace With Glass Doors
- Screen For Fireplace
- Vinyl Clad Windows
- Insulated Windows
- Bay Window
- Window Screens
- Sliding Doors
- Insulated Doors
- Six Panel Doors
- Family Room Off Kitchen
- Dining Area
- Wood Flooring
- Washer and Dryer Hookup
Kitchen
- Eat-In Country Kitchen
- Built-In Self-Cleaning Double Oven
- Cooktop
- Microwave
- Ice Maker
- Dishwasher
- Disposal
Bedrooms and Bathrooms
- 4 Bedrooms
- En-Suite Bathroom
- 4 Bathrooms
Finished Basement
- Heated Basement
- Basement Fills Entire Space Under The House
- Sump Pump
- Basement Windows
Home Security
- Alarm System
- Fire Sprinkler System
Utilities
- Forced Air Heating and Cooling System
- Vented Exhaust Fan
- Electric Water Heater
Additional Features
- Energy-Efficient Appliances
- Porch
Listing and Financial Details
- Tax Lot 41
- Assessor Parcel Number 0906334423
Community Details
Overview
- Built by RYAN
- Brentwood Subdivision, Belford Floorplan
- The community has rules related to alterations or architectural changes, building or community restrictions, covenants
Recreation
- Jogging Path
- Bike Trail
Ownership History
Purchase Details
Home Financials for this Owner
Home Financials are based on the most recent Mortgage that was taken out on this home.Purchase Details
Home Financials for this Owner
Home Financials are based on the most recent Mortgage that was taken out on this home.Purchase Details
Home Financials for this Owner
Home Financials are based on the most recent Mortgage that was taken out on this home.Purchase Details
Home Financials for this Owner
Home Financials are based on the most recent Mortgage that was taken out on this home.Similar Homes in the area
Home Values in the Area
Average Home Value in this Area
Purchase History
| Date | Type | Sale Price | Title Company |
|---|---|---|---|
| Deed | $505,000 | Universal Title | |
| Deed | $399,900 | Brennan Title Co | |
| Deed | $388,500 | First American Title Ins Co | |
| Deed | $343,000 | -- |
Mortgage History
| Date | Status | Loan Amount | Loan Type |
|---|---|---|---|
| Open | $495,853 | FHA | |
| Previous Owner | $404,155 | VA | |
| Previous Owner | $399,000 | VA | |
| Previous Owner | $399,900 | VA | |
| Previous Owner | $310,800 | Adjustable Rate Mortgage/ARM | |
| Previous Owner | $274,400 | New Conventional |
Property History
| Date | Event | Price | Change | Sq Ft Price |
|---|---|---|---|---|
| 11/10/2021 11/10/21 | Sold | $505,000 | +1.0% | $162 / Sq Ft |
| 10/11/2021 10/11/21 | Pending | -- | -- | -- |
| 10/08/2021 10/08/21 | For Sale | $499,900 | +25.0% | $160 / Sq Ft |
| 03/30/2018 03/30/18 | Sold | $399,900 | 0.0% | $126 / Sq Ft |
| 02/24/2018 02/24/18 | Pending | -- | -- | -- |
| 02/21/2018 02/21/18 | Off Market | $399,900 | -- | -- |
| 01/30/2018 01/30/18 | Price Changed | $399,900 | -1.9% | $126 / Sq Ft |
| 01/26/2018 01/26/18 | For Sale | $407,500 | +4.9% | $129 / Sq Ft |
| 08/05/2014 08/05/14 | Sold | $388,500 | -2.8% | -- |
| 06/20/2014 06/20/14 | Pending | -- | -- | -- |
| 06/12/2014 06/12/14 | For Sale | $399,850 | 0.0% | -- |
| 05/18/2014 05/18/14 | Pending | -- | -- | -- |
| 05/08/2014 05/08/14 | Price Changed | $399,850 | 0.0% | -- |
| 03/31/2014 03/31/14 | Price Changed | $399,900 | -4.8% | -- |
| 02/12/2014 02/12/14 | Price Changed | $419,900 | -2.1% | -- |
| 01/20/2014 01/20/14 | For Sale | $429,000 | -- | -- |
Tax History Compared to Growth
Tax History
| Year | Tax Paid | Tax Assessment Tax Assessment Total Assessment is a certain percentage of the fair market value that is determined by local assessors to be the total taxable value of land and additions on the property. | Land | Improvement |
|---|---|---|---|---|
| 2024 | $6,255 | $450,500 | $0 | $0 |
| 2023 | $5,876 | $411,200 | $0 | $0 |
| 2022 | $5,166 | $371,900 | $121,100 | $250,800 |
| 2021 | $520 | $366,667 | $0 | $0 |
| 2020 | $6,349 | $361,433 | $0 | $0 |
| 2019 | $12,460 | $356,200 | $120,100 | $236,100 |
| 2018 | $4,635 | $351,933 | $0 | $0 |
| 2017 | $6,025 | $347,667 | $0 | $0 |
| 2016 | -- | $343,400 | $0 | $0 |
| 2015 | $5,417 | $341,533 | $0 | $0 |
| 2014 | $5,417 | $339,667 | $0 | $0 |
Agents Affiliated with this Home
-
Angela Johnson

Seller's Agent in 2021
Angela Johnson
Taylor Properties
(301) 537-0169
1 in this area
13 Total Sales
-
India Gillis

Buyer's Agent in 2021
India Gillis
Samson Properties
(240) 419-8894
1 in this area
23 Total Sales
-
Sandi Denny

Seller's Agent in 2018
Sandi Denny
Century 21 New Millennium
(301) 752-0028
11 in this area
95 Total Sales
-
Nikki Patterson

Buyer's Agent in 2018
Nikki Patterson
Samson Properties
(540) 429-5073
47 Total Sales
-
John Lesniewski

Seller's Agent in 2014
John Lesniewski
RE/MAX
(301) 702-4228
3 in this area
269 Total Sales
-
Paula Flagg

Buyer's Agent in 2014
Paula Flagg
Real Broker, LLC
(202) 431-7210
80 Total Sales
Map
Source: Bright MLS
MLS Number: 1002808084
APN: 06-334423
- 3491 Mckinley Ct
- 3487 Mckinley Ct
- 3669 Clairton St
- 8705 Whittington St
- 3444 Blakely St
- 3445 Blakely St
- 8814 Bancroft Dr
- 0 Bensville Rd Unit MDCH2045812
- 8881 Bancroft Dr
- 8693 Windon Ct
- 8716 Windon Ct
- 3380 Braemar Ct
- 7945 Bensville Rd
- 8629 Reslilence St
- 8630 Resilience St
- 8709 Fendley Way
- 9260 Biscayne St
- 7525 Tottenham Dr
- 8622 Resilience St
- 9340 Rock Lynn Cir
