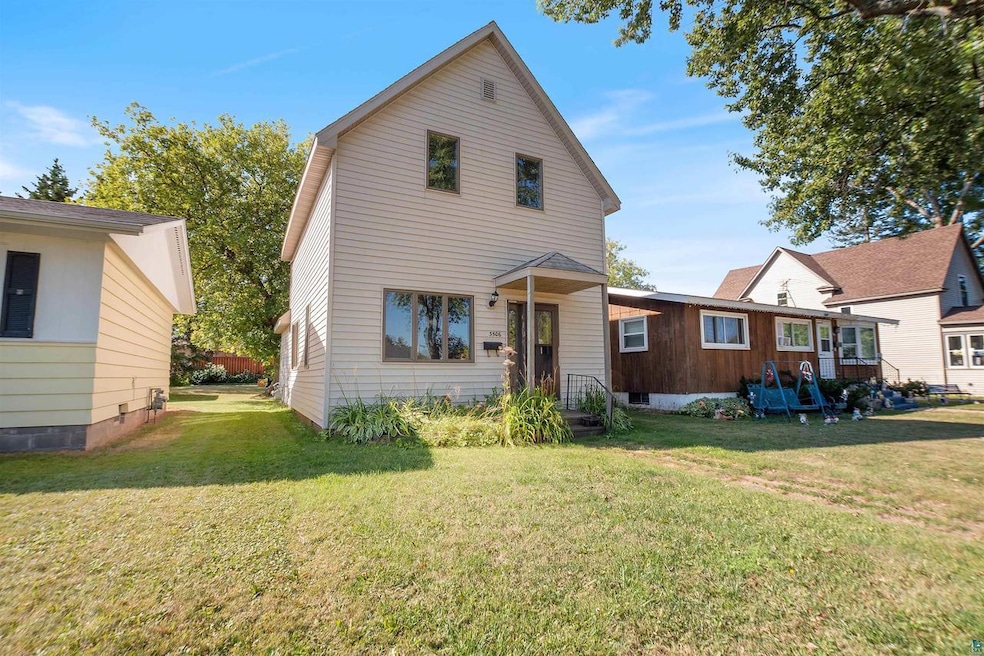
3506 N 21st St Superior, WI 54880
Billings Park NeighborhoodEstimated Value: $181,378 - $243,000
About This Home
As of December 2023Welcome to your dream home! Nestled in the beautiful area of Billings Park, this traditional home offers everything you can ever want. With 2 bedrooms and a spacious office space, this charming abode is perfect for your next chapter. Step into a world of cozy comfort as you enter the warmth of this inviting home. The open spaces and abundant windows flood each room with abundant natural light, creating a refreshing and soothing atmosphere. Whether it's taking in the views or enjoying a cup of coffee in the sun-soaked living room, you'll never tire of this home's serene ambiance. Imagine waking up every morning to the soft glow of the sunrise streaming in through the windows of your peaceful bedroom. The thoughtfully designed layout of this home ensures that every inch is maximized so you can enjoy both style and functionality! The detached garage provides space for your vehicle or can be transformed into a workshop or artist's studio - the possibilities are endless! Beyond the walls of this gem, you'll find yourself immersed in a neighborhood that is as picturesque as it gets. The crisp, fresh air will invigorate your spirit and remind you why you chose this idyllic location to call home. Don't miss out on the chance to own this exceptional property in the heart of Superior. This home has everything from a cozy ambiance to an abundance of natural light. Come and experience the warmth and charm for yourself - your perfect oasis awaits!
Home Details
Home Type
Single Family
Est. Annual Taxes
$3,144
Year Built
1880
Lot Details
0
Parking
2
Listing Details
- Prop. Type: Single-Family
- Directions: In Billings Park on N 21st Street to the house.
- New Construction: No
- Year Built: 1880
- Cleared Acreage: >= 10, >= 20, < 1/2, >= 1/2, >= 1, >= 5
- Architecture: Other
- Full Street Address: 3506 N 21st St
- Kitchen Level: Main
- Lot Acreage: 0.07
- Municipality Type: City
- Property Water Features: None
- Lot Description Waterfront: No
- Special Features: None
- Property Sub Type: Detached
Interior Features
- Room Bedroom2 Level: Upper
- Bedroom 3 Level: Upper
- Den Office Level: Main
- Dining Room Dining Room Level: Main
- Living Room Level: Main
- One Quarter Bathrooms: 1
- Second Floor Total Sq Ft: 1325.00
Exterior Features
- Exterior Building Type: 1.5 Story
Garage/Parking
- Parking Features:Workshop in Garage: 2 Car
- Garage Spaces: 2.0
- Garage/Parking: Off Street
Condo/Co-op/Association
- Stories in Building: 1 - 2
Schools
- School District: Superior
- Junior High Dist: Superior
Lot Info
- Acreage Range: 0.0 to .499
- Lot Description: Level
Tax Info
- Tax Year: 2022
- Total Taxes: 2193.23
Ownership History
Purchase Details
Home Financials for this Owner
Home Financials are based on the most recent Mortgage that was taken out on this home.Purchase Details
Purchase Details
Similar Homes in Superior, WI
Home Values in the Area
Average Home Value in this Area
Purchase History
| Date | Buyer | Sale Price | Title Company |
|---|---|---|---|
| Beasley Michael | $187,500 | Krista Busse | |
| Heather Syring | $81,000 | Lea Miller | |
| Syring Heather | $112,500 | -- |
Property History
| Date | Event | Price | Change | Sq Ft Price |
|---|---|---|---|---|
| 12/12/2023 12/12/23 | Sold | $187,500 | -6.2% | -- |
| 10/24/2023 10/24/23 | Pending | -- | -- | -- |
| 08/31/2023 08/31/23 | For Sale | $199,900 | -- | -- |
Tax History Compared to Growth
Tax History
| Year | Tax Paid | Tax Assessment Tax Assessment Total Assessment is a certain percentage of the fair market value that is determined by local assessors to be the total taxable value of land and additions on the property. | Land | Improvement |
|---|---|---|---|---|
| 2024 | $3,144 | $188,000 | $6,500 | $181,500 |
| 2023 | $2,008 | $81,000 | $5,500 | $75,500 |
| 2022 | $2,193 | $81,000 | $5,500 | $75,500 |
| 2021 | $2,198 | $81,000 | $5,500 | $75,500 |
| 2020 | $2,195 | $81,000 | $5,500 | $75,500 |
| 2019 | $1,641 | $81,000 | $5,500 | $75,500 |
| 2018 | $2,096 | $81,000 | $5,500 | $75,500 |
| 2017 | $2,154 | $81,000 | $5,500 | $75,500 |
| 2016 | $1,619 | $81,000 | $5,500 | $75,500 |
| 2015 | $1,704 | $75,500 | $5,500 | $75,500 |
| 2014 | $1,704 | $81,000 | $5,500 | $75,500 |
| 2013 | $1,725 | $81,000 | $5,500 | $75,500 |
Agents Affiliated with this Home
-
Mike Raivala

Seller's Agent in 2023
Mike Raivala
RE/MAX
(218) 591-6453
19 in this area
317 Total Sales
-
Benjamin Funke

Buyer's Agent in 2023
Benjamin Funke
RE/MAX
(218) 310-3849
5 in this area
348 Total Sales
Map
Source: Lake Superior Area REALTORS®
MLS Number: 6110343
APN: 09-809-02419-00
- 2101 Ohio Ave
- 2029 Susquehanna Ave
- 2017 Wisconsin Ave
- 2217 Susquehanna Ave
- 2016 Susquehanna Ave
- 1923 Wisconsin Ave
- 1915 Wisconsin Ave
- 3310 N 19th St
- 41 Billings Ln
- 28 Billings Ln
- 1627 Iowa Ave
- 1618 Ohio Ave Unit 1620
- 1624 Susquehanna Ave
- 1517 Ohio Ave
- 51 Billings Dr
- 241X Maryland Ave
- 2020 Logan Ave
- 2626 Wyoming Ave
- 1702 Missouri Ave
- 13 Bridgeview Dr
