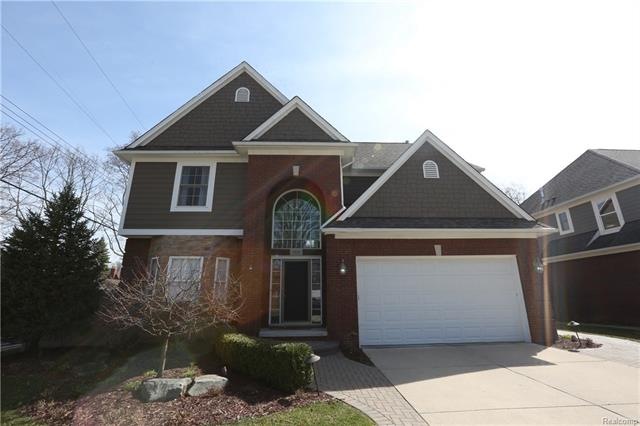
$595,000
- 3 Beds
- 2.5 Baths
- 1,882 Sq Ft
- 114 W Bloomfield Ave
- Royal Oak, MI
Beautiful 25 year old colonial, large primary bedroom with full bath and huge walk in closet. 2 other bedrooms and a formal main floor dining room that's easily converted to a main bedroom. Lovely kitchen includes; stainless steel appliances, island for added counter space, an eat in dining area, and door wall access to a picturesque patio and backyard with pavers. Tastefully finished basement
Donald Vensel Good Company
