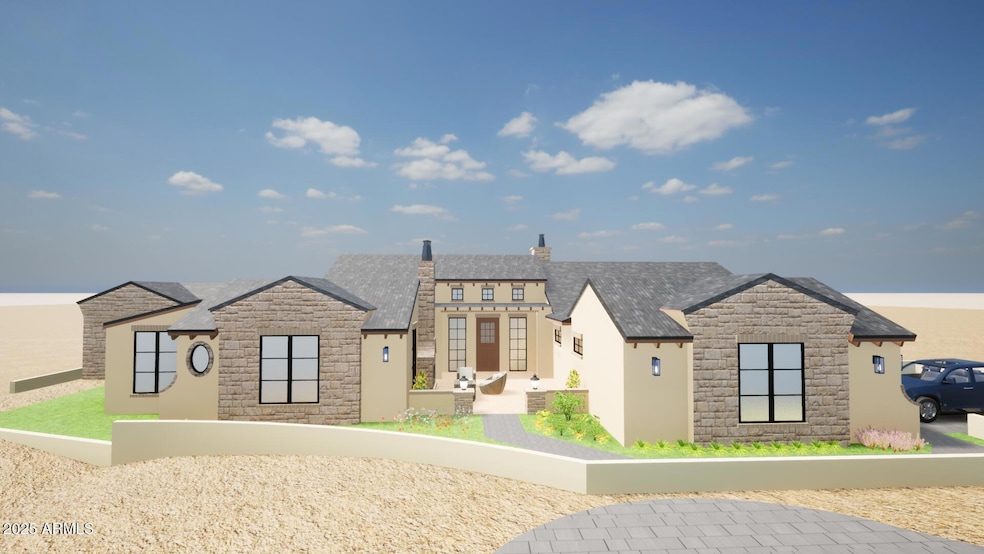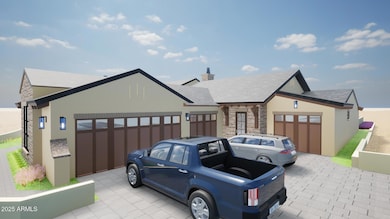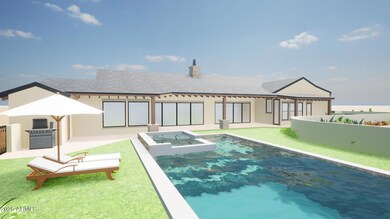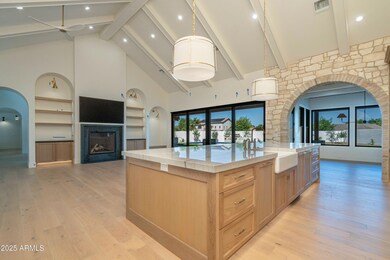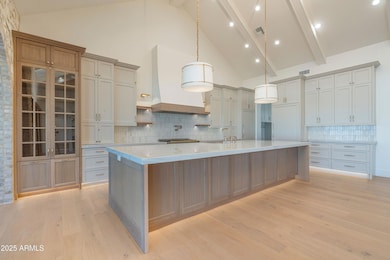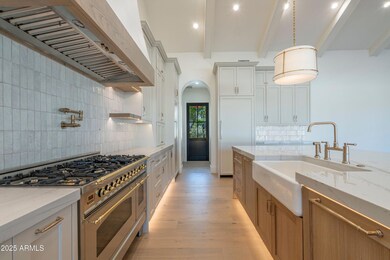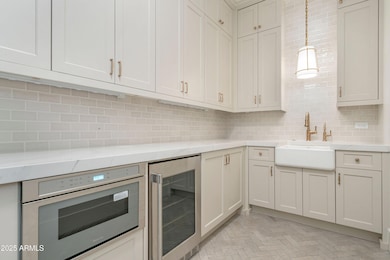3506 N Crystal Peak Cir Mesa, AZ 85207
Desert Uplands NeighborhoodEstimated payment $21,066/month
Highlights
- Heated Spa
- Gated Community
- Mountain View
- Franklin at Brimhall Elementary School Rated A
- 0.65 Acre Lot
- Vaulted Ceiling
About This Home
Incredible views from this beautiful new custom home under construction in the exclusive gated Las Sendas Granite Mountain neighborhood. Luxurious finishes and details in the cabinetry, wood flooring, wood boxed beams on vaulted ceiling, marble tiled master bath, firepit and built in barbecue. The resort style pool with tiled Baja shelf and private spa has stone finished columns with copper scuppers pouring waterfalls into the pool. Travertine pavered patios and pool deck with synthetic grass. Under construction with estimated completion late 2025 or early 2026. Come meet the builder and make this home yours!
Property Details
Home Type
- Multi-Family
Est. Annual Taxes
- $1,821
Year Built
- Built in 2025 | Under Construction
Lot Details
- 0.65 Acre Lot
- Desert faces the front and back of the property
- Block Wall Fence
- Front and Back Yard Sprinklers
- Sprinklers on Timer
HOA Fees
- $162 Monthly HOA Fees
Parking
- 4 Car Garage
- Garage Door Opener
Home Design
- Property Attached
- Wood Frame Construction
- Spray Foam Insulation
- Tile Roof
Interior Spaces
- 4,803 Sq Ft Home
- 1-Story Property
- Vaulted Ceiling
- Gas Fireplace
- Double Pane Windows
- ENERGY STAR Qualified Windows with Low Emissivity
- Family Room with Fireplace
- Mountain Views
- Washer and Dryer Hookup
Kitchen
- Breakfast Bar
- Built-In Microwave
- Kitchen Island
Flooring
- Wood
- Carpet
- Stone
- Tile
Bedrooms and Bathrooms
- 4 Bedrooms
- Primary Bathroom is a Full Bathroom
- 4 Bathrooms
- Dual Vanity Sinks in Primary Bathroom
- Bathtub With Separate Shower Stall
Accessible Home Design
- No Interior Steps
Pool
- Heated Spa
- Heated Pool
- Pool Pump
Outdoor Features
- Covered Patio or Porch
- Fire Pit
- Built-In Barbecue
Schools
- Las Sendas Elementary School
- Fremont Junior High School
- Red Mountain High School
Utilities
- Central Air
- Heating Available
- Tankless Water Heater
Listing and Financial Details
- Tax Lot 11
- Assessor Parcel Number 219-24-244
Community Details
Overview
- Association fees include ground maintenance
- Ccmc Association, Phone Number (480) 357-8780
- Built by Bellago Homes
- Granite Mountain At Las Sendas Subdivision
Recreation
- Community Pool
- Community Spa
Security
- Gated Community
Map
Home Values in the Area
Average Home Value in this Area
Tax History
| Year | Tax Paid | Tax Assessment Tax Assessment Total Assessment is a certain percentage of the fair market value that is determined by local assessors to be the total taxable value of land and additions on the property. | Land | Improvement |
|---|---|---|---|---|
| 2025 | $1,830 | $18,549 | $18,549 | -- |
| 2024 | $1,836 | $17,666 | $17,666 | -- |
| 2023 | $1,836 | $25,935 | $25,935 | $0 |
| 2022 | $1,798 | $27,960 | $27,960 | $0 |
| 2021 | $1,820 | $27,780 | $27,780 | $0 |
| 2020 | $1,796 | $24,330 | $24,330 | $0 |
| 2019 | $1,678 | $19,215 | $19,215 | $0 |
| 2018 | $1,610 | $18,780 | $18,780 | $0 |
| 2017 | $1,562 | $25,365 | $25,365 | $0 |
| 2016 | $1,533 | $24,045 | $24,045 | $0 |
| 2015 | $1,537 | $24,032 | $24,032 | $0 |
Property History
| Date | Event | Price | List to Sale | Price per Sq Ft |
|---|---|---|---|---|
| 05/21/2025 05/21/25 | For Sale | $3,929,727 | -- | $818 / Sq Ft |
Purchase History
| Date | Type | Sale Price | Title Company |
|---|---|---|---|
| Warranty Deed | $210,000 | Charity Title Agency | |
| Warranty Deed | $179,450 | American Title Svc Agcy Llc | |
| Warranty Deed | $165,000 | American Title Service Agenc | |
| Cash Sale Deed | $75,000 | Accommodation | |
| Special Warranty Deed | $75,000 | None Available | |
| Cash Sale Deed | $298,724 | Transnation Title Ins Co |
Mortgage History
| Date | Status | Loan Amount | Loan Type |
|---|---|---|---|
| Previous Owner | $75,000 | Seller Take Back |
Source: Arizona Regional Multiple Listing Service (ARMLS)
MLS Number: 6870360
APN: 219-24-244
- 3530 N Crystal Peak Cir Unit 9
- 3547 N Crystal Peak Cir Unit 4
- 8304 E Quill St
- 8157 E Sierra Morena St Unit 127
- 3448 N Wild Horse Trail Unit 28
- 0 N Hawes Rd Unit 6781292
- 3333 N 87th St
- 3215 N 83rd St
- 3460 N Wild Horse Trail
- 3624 N Rocky Ridge Cir Unit 33
- 8125 E Redberry
- 8743 E Russell St
- 3534 N 80th Place Unit K
- 8056 E Sandia Cir
- 8315 E Echo Canyon St Unit 104
- 8164 E Sienna St
- 8540 E Mcdowell Rd Unit 10
- 8540 E Mcdowell Rd Unit 55
- 8430 E Teton Cir Unit 2
- 3864 N Stone Point Cir
- 3741 N Ladera Cir
- 8540 E Mcdowell Rd Unit 29
- 7931 E Stonecliff Cir
- 3608 N Paseo Del Sol
- 4053 N Sage Creek Cir
- 3037 N 91st Place
- 3634 N Morning Dove
- 7535 E Tasman Cir
- 3060 N Ridgecrest Unit 175
- 3060 N Ridgecrest Unit 171
- 3060 N Ridgecrest Unit 204
- 9233 E Omega St
- 7431 E Norwood St
- 2352 N Estates Cir
- 3343 N Boulder Canyon
- 4115 N Boulder Canyon
- 2944 N 72nd St
- 7037 E Regina St Unit 57
- 2935 N Sonoran Hills
- 7240 E Tasman St
