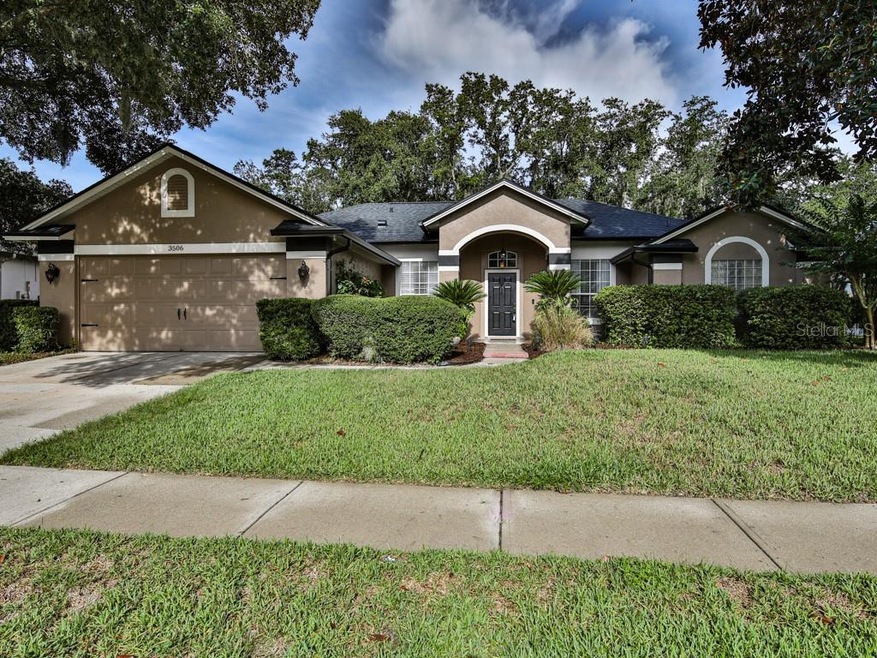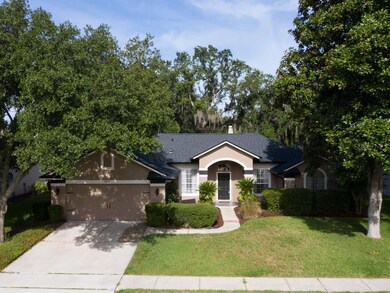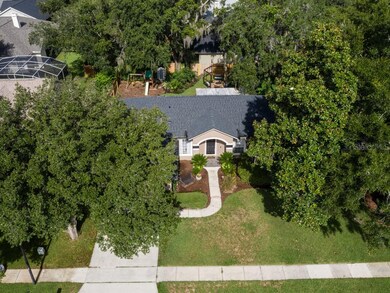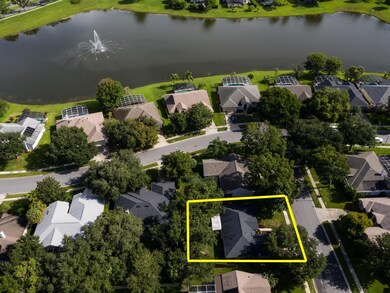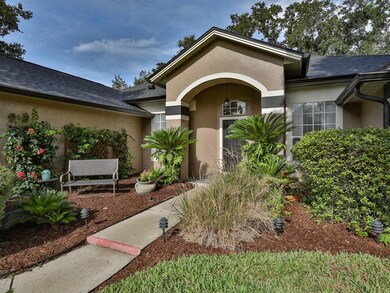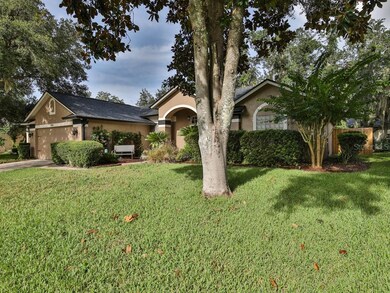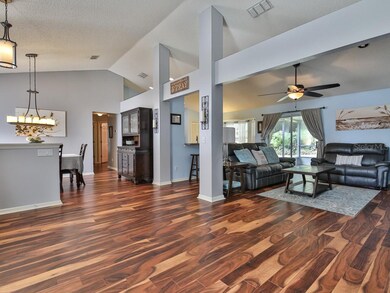
3506 Scoutoak Loop Oviedo, FL 32765
Highlights
- Oak Trees
- Open Floorplan
- Mature Landscaping
- Carillon Elementary School Rated A-
- High Ceiling
- Tennis Courts
About This Home
As of September 2019A Rare Opportunity to own this move in ready home located in the highly sought after neighborhood of Carillon. Homes in this area don’t come on the market often and you can’t beat this Oviedo location. Expect to be impressed with this well-maintained home that has had a New Roof and a New A/C with Nest Thermostat installed in 2018 and New Hot Water Heater 2017. The home has neutral paint and flooring that welcomes you into the home. Open floor plan with tons of natural light and a formal living and dining space to enjoy. Kitchen overlooks the family room and provides a great space for entertaining. The kitchen features travertine flooring, breakfast bar, pantry, stainless steel appliances, plenty of cabinets & counterspace and a kitchen nook with lots of windows. The master suite has a spacious bedroom with a spa like master bath including dual sinks, jetted tub, water closet and a large walk in shower. Other features include split plan, inside laundry with utility tub, Ring Video Doorbell and a Rainsoft Water Softener. Home has an amazing outdoor shaded oasis including a screened lanai, play area with a swing set, oak trees and a built in firepit with swings and benches. The backyard also offers a shed and new fencing. There is a spacious two car garage with a driveway for convenient parking. Zoned for “A” Rated Seminole County Schools. Great community offers tennis, parks and playgrounds. Oviedo listed among the top cities to live in the country. Close to UCF, Go Knights! Easy access to 417/408
Last Agent to Sell the Property
CHARLES RUTENBERG REALTY ORLANDO License #3144663 Listed on: 08/05/2019

Home Details
Home Type
- Single Family
Est. Annual Taxes
- $2,775
Year Built
- Built in 1992
Lot Details
- 8,467 Sq Ft Lot
- East Facing Home
- Fenced
- Mature Landscaping
- Irrigation
- Oak Trees
- Property is zoned PUD
HOA Fees
- $48 Monthly HOA Fees
Parking
- 2 Car Attached Garage
- Garage Door Opener
- Driveway
- Open Parking
Home Design
- Slab Foundation
- Shingle Roof
- Block Exterior
- Stucco
Interior Spaces
- 1,757 Sq Ft Home
- Open Floorplan
- High Ceiling
- Ceiling Fan
- Sliding Doors
- Family Room Off Kitchen
- Home Security System
- Laundry Room
Kitchen
- Eat-In Kitchen
- Range
- Microwave
- Dishwasher
- Disposal
Flooring
- Laminate
- Ceramic Tile
- Travertine
Bedrooms and Bathrooms
- 3 Bedrooms
- Split Bedroom Floorplan
- 2 Full Bathrooms
Outdoor Features
- Covered patio or porch
- Exterior Lighting
- Shed
- Rain Gutters
Schools
- Carillon Elementary School
- Jackson Heights Middle School
- Hagerty High School
Utilities
- Central Heating and Cooling System
- Underground Utilities
- Electric Water Heater
- Water Softener
- High Speed Internet
- Satellite Dish
- Cable TV Available
Listing and Financial Details
- Down Payment Assistance Available
- Homestead Exemption
- Visit Down Payment Resource Website
- Tax Lot 28
- Assessor Parcel Number 35-21-31-504-0000-0280
Community Details
Overview
- Association fees include recreational facilities
- Leland Management Inc. Association, Phone Number (407) 781-1188
- Visit Association Website
- Heronwood At Carillon Subdivision
- The community has rules related to deed restrictions
- Rental Restrictions
Recreation
- Tennis Courts
- Community Playground
- Park
Ownership History
Purchase Details
Home Financials for this Owner
Home Financials are based on the most recent Mortgage that was taken out on this home.Purchase Details
Home Financials for this Owner
Home Financials are based on the most recent Mortgage that was taken out on this home.Purchase Details
Home Financials for this Owner
Home Financials are based on the most recent Mortgage that was taken out on this home.Purchase Details
Home Financials for this Owner
Home Financials are based on the most recent Mortgage that was taken out on this home.Purchase Details
Home Financials for this Owner
Home Financials are based on the most recent Mortgage that was taken out on this home.Purchase Details
Home Financials for this Owner
Home Financials are based on the most recent Mortgage that was taken out on this home.Purchase Details
Purchase Details
Purchase Details
Home Financials for this Owner
Home Financials are based on the most recent Mortgage that was taken out on this home.Purchase Details
Purchase Details
Similar Homes in Oviedo, FL
Home Values in the Area
Average Home Value in this Area
Purchase History
| Date | Type | Sale Price | Title Company |
|---|---|---|---|
| Warranty Deed | $310,000 | Peak Title Professionals Llc | |
| Warranty Deed | $210,000 | Aloma Title Company | |
| Warranty Deed | -- | Aloma Title Company | |
| Warranty Deed | -- | Aloma Title Company | |
| Warranty Deed | -- | Aloma Title Company | |
| Warranty Deed | -- | Aloma Title Company | |
| Warranty Deed | -- | Aloma Title Company | |
| Warranty Deed | -- | Aloma Title Company | |
| Warranty Deed | -- | Aloma Title Company | |
| Warranty Deed | $100 | -- | |
| Interfamily Deed Transfer | -- | None Available | |
| Deed | $100 | -- | |
| Interfamily Deed Transfer | $171,500 | Central Florida Title Co | |
| Warranty Deed | $106,500 | -- | |
| Warranty Deed | $84,200 | -- |
Mortgage History
| Date | Status | Loan Amount | Loan Type |
|---|---|---|---|
| Previous Owner | $300,700 | New Conventional | |
| Previous Owner | $198,000 | New Conventional | |
| Previous Owner | $206,196 | FHA | |
| Previous Owner | $137,200 | No Value Available | |
| Previous Owner | $65,000 | Credit Line Revolving |
Property History
| Date | Event | Price | Change | Sq Ft Price |
|---|---|---|---|---|
| 09/06/2019 09/06/19 | Sold | $310,000 | 0.0% | $176 / Sq Ft |
| 08/13/2019 08/13/19 | Pending | -- | -- | -- |
| 08/12/2019 08/12/19 | For Sale | $310,000 | 0.0% | $176 / Sq Ft |
| 08/07/2019 08/07/19 | Pending | -- | -- | -- |
| 08/05/2019 08/05/19 | For Sale | $310,000 | +47.6% | $176 / Sq Ft |
| 05/20/2014 05/20/14 | Sold | $210,000 | -2.3% | $120 / Sq Ft |
| 04/01/2014 04/01/14 | Pending | -- | -- | -- |
| 02/20/2014 02/20/14 | For Sale | $215,000 | -- | $122 / Sq Ft |
Tax History Compared to Growth
Tax History
| Year | Tax Paid | Tax Assessment Tax Assessment Total Assessment is a certain percentage of the fair market value that is determined by local assessors to be the total taxable value of land and additions on the property. | Land | Improvement |
|---|---|---|---|---|
| 2024 | $3,327 | $255,940 | -- | -- |
| 2023 | $3,251 | $248,485 | $0 | $0 |
| 2021 | $3,097 | $234,221 | $0 | $0 |
| 2020 | $3,072 | $230,987 | $0 | $0 |
| 2019 | $2,810 | $208,735 | $0 | $0 |
| 2018 | $2,775 | $204,843 | $0 | $0 |
| 2017 | $2,752 | $200,630 | $0 | $0 |
| 2016 | $3,373 | $202,829 | $0 | $0 |
| 2015 | $2,680 | $182,587 | $0 | $0 |
| 2014 | $2,680 | $184,446 | $0 | $0 |
Agents Affiliated with this Home
-
Suzy Edwards

Seller's Agent in 2019
Suzy Edwards
CHARLES RUTENBERG REALTY ORLANDO
(386) 748-0888
28 Total Sales
-
Lora King

Buyer's Agent in 2019
Lora King
HOMEVEST REALTY
(407) 947-7653
1 in this area
60 Total Sales
-
Ron randolph
R
Seller's Agent in 2014
Ron randolph
RANDOLPH & CO.
(407) 454-0214
1 in this area
5 Total Sales
Map
Source: Stellar MLS
MLS Number: V4908904
APN: 35-21-31-504-0000-0280
- 3593 Scoutoak Loop
- 2351 Kelbrook Ct
- 2356 Kelbrook Ct
- 3880 Becontree Place
- 3499 Woodley Park Place
- 3664 Becontree Place
- 4020 Pitch Pine Cir
- 1764 Carillon Park Dr
- 3599 Caruso Place
- 2318 Bellefield Cove
- 1362 Hampstead Terrace
- 2843 Strand Cir
- 3316 Old Somers Cove
- 2853 Strand Cir
- 3685 Coconut Palm Cir Unit 812
- 2468 Fawn Run
- 14450 Stamford Cir
- 1598 River Birch Ave
- 14927 Faversham Cir
- 3730 Coconut Palm Cir Unit 936
