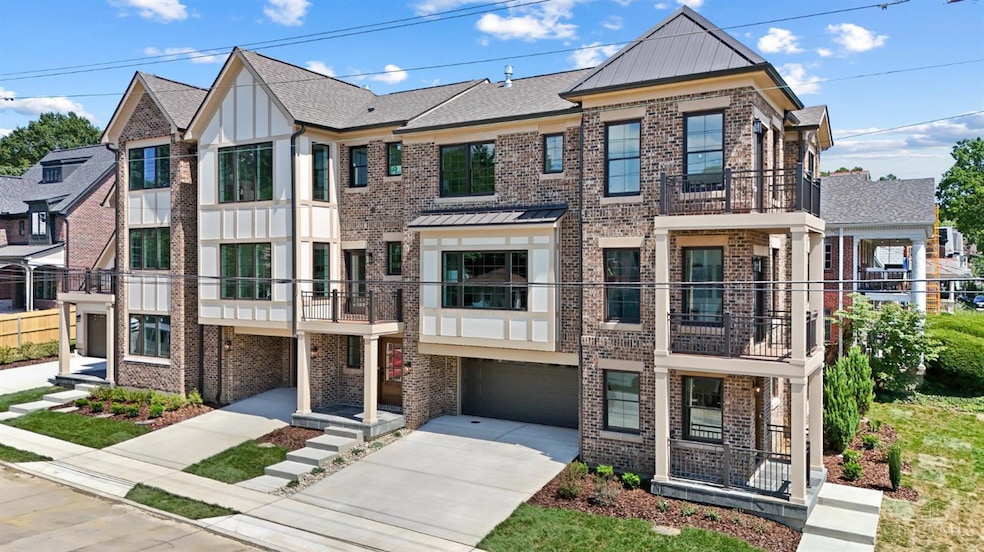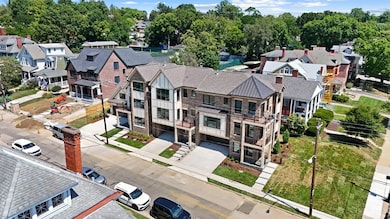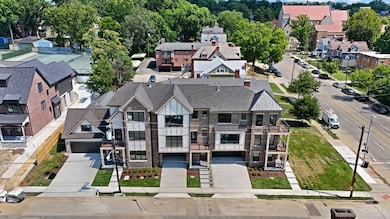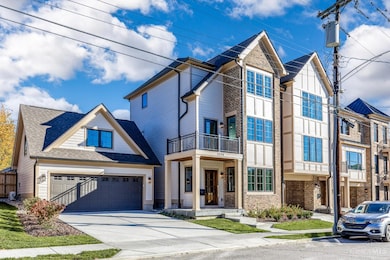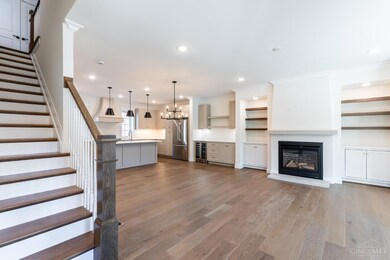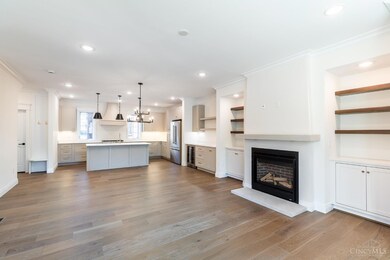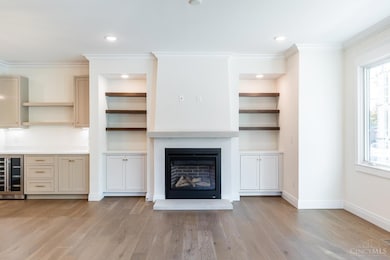3506 Shaw Ave Cincinnati, OH 45208
Hyde Park NeighborhoodEstimated payment $10,235/month
Highlights
- Open-Concept Dining Room
- New Construction
- Transitional Architecture
- Walnut Hills High School Rated A+
- Eat-In Gourmet Kitchen
- 4-minute walk to Hyde Park Square
About This Home
Stunning NEW construction townhome at Parkview Corner of Hyde Park, one block from Hyde Park Square*One of three premium townhomes available, offering carefree luxury living and high-quality craftsmanship at every turn*Eligible for a 15-year LEED Gold tax abatement with substantial property tax savings*Amenities include a practical and versatile open floorplan--great for entertaining--with a chef's kitchen, home office space, wood floors, custom built-ins, luxury high end finishes, a partially finished lower level, private garage parking and an individual outdoor terrace*Enjoy urban living at its finest steps from Hyde Park Square, Mt. Lookout Square and Rookwood.
Co-Listing Agent
Robbie Dorger
Comey & Shepherd License #2018001348
Open House Schedule
-
Sunday, November 16, 202512:00 to 1:30 pm11/16/2025 12:00:00 PM +00:0011/16/2025 1:30:00 PM +00:00Add to Calendar
Townhouse Details
Home Type
- Townhome
HOA Fees
- $250 Monthly HOA Fees
Parking
- 2 Car Detached Garage
- Front Facing Garage
- Garage Door Opener
- Driveway
- On-Street Parking
Home Design
- New Construction
- Transitional Architecture
- Traditional Architecture
- Entry on the 1st floor
- Brick Exterior Construction
- Poured Concrete
- Shingle Roof
Interior Spaces
- 3-Story Property
- Wet Bar
- Bookcases
- Ceiling height of 9 feet or more
- Recessed Lighting
- Chandelier
- Gas Fireplace
- Double Pane Windows
- Insulated Windows
- Panel Doors
- Entrance Foyer
- Great Room with Fireplace
- Open-Concept Dining Room
- Partially Finished Basement
- Basement Fills Entire Space Under The House
- Laundry in unit
Kitchen
- Eat-In Gourmet Kitchen
- Breakfast Bar
- Oven or Range
- Dishwasher
- Kitchen Island
- Quartz Countertops
- Solid Wood Cabinet
Flooring
- Wood
- Tile
Bedrooms and Bathrooms
- 3 Bedrooms
- Walk-In Closet
- Dual Vanity Sinks in Primary Bathroom
Outdoor Features
- Balcony
- Porch
Utilities
- Forced Air Heating and Cooling System
- Heating System Uses Gas
- Gas Water Heater
Additional Features
- Private Entrance
- Property is near a bus stop
Community Details
Overview
- Parkview Corner Subdivision
Pet Policy
- Pets Allowed
Map
Home Values in the Area
Average Home Value in this Area
Property History
| Date | Event | Price | List to Sale | Price per Sq Ft |
|---|---|---|---|---|
| 11/12/2025 11/12/25 | For Sale | $1,595,000 | -- | -- |
Source: MLS of Greater Cincinnati (CincyMLS)
MLS Number: 1861745
- 3504 Shaw Ave
- 2800 Erie Ave
- 3500 Michigan Ave
- 3420 Shaw Ave
- 2821 Astoria Ave
- 3550 Michigan Ave
- 2851 Pine Grove Ave
- 2770 Observatory Ave Unit 102
- 2770 Observatory Ave
- 2805 Observatory Ave
- 2844 Observatory Ave
- 2847 Minto Ave
- 2837 Linwood Ave
- 3640 Shaw Ave
- 3421 Paxton Ave
- 1318 Edwards Rd
- 3415 Paxton Ave
- 3590 Outlook Ave
- 3556 Mooney Ave
- 3632 Columbus Ave
- 3530 Shaw Ave Unit Shaw floors 2 and 3
- 2645 Erie Ave
- 2822 Victoria Ave
- 2822 Victoria Ave
- 3545 Edwards Rd Unit 2
- 3570 Edwards Rd Unit 2
- 2837 Minto Ave
- 2847 Minto Ave
- 3534 Zumstein Ave Unit 11
- 1350 Edwards Rd
- 2881-2885 Minto Ave
- 3710 Hyde Park Ave Unit 1
- 1323 Meier Ave
- 2642 Madison Rd Unit 2
- 2757 Madison Rd
- 2803 Madison Rd
- 2584 Madison Rd Unit ID1056073P
- 2584 Madison Rd Unit ID1056106P
- 3655 Besuden Ct
- 2733 Willard Ave
