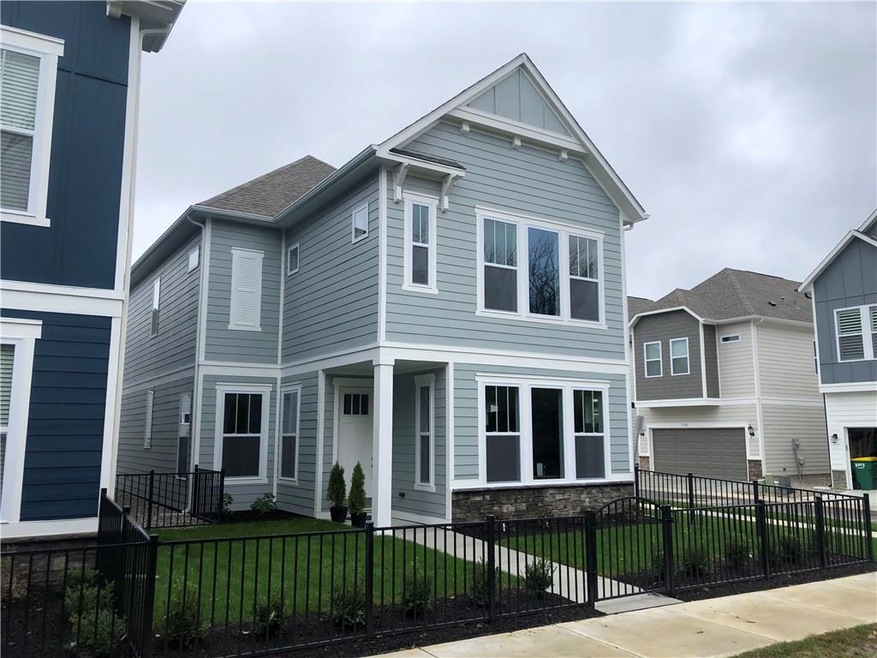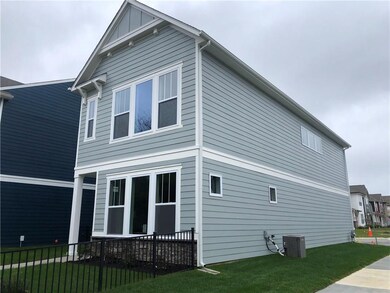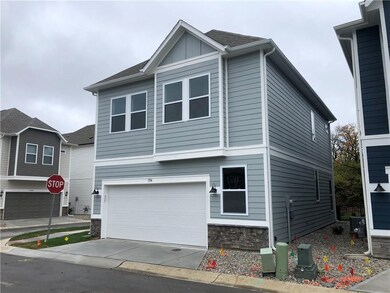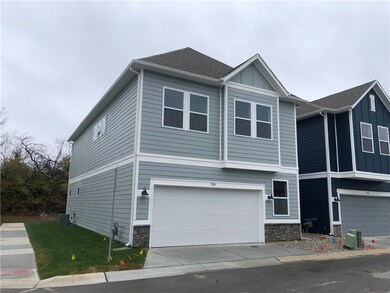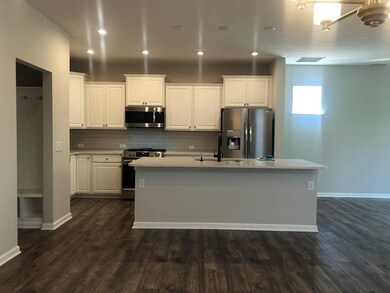
3506 Tolworth Ln Westfield, IN 46074
West Noblesville NeighborhoodHighlights
- Craftsman Architecture
- Home Energy Rating Service (HERS) Rated Property
- Vaulted Ceiling
- Washington Woods Elementary School Rated A
- Mature Trees
- Corner Lot
About This Home
As of April 2023Experience the freedom to craft your ultimate lifestyle environment in the luxurious Kinsley family home. Play host and get the most out of everyday life in your welcoming and beautiful open concept floor plan. The eat-in kitchen provides plenty of space for collaborative meal prep and a social gathering island. Both spare bedrooms offer large closets and a unique space to thrive and personalize. Your master bedroom suite presents a glamorous retreat from the world and features a refined bathroom and a deluxe walk in closet. Design details include a downstairs powder room, backpack rack, and extra garage storage space. Contact our Internet Advisor to learn more about this impeccable 2 story, 3 bedroom, 2.5 bathroom new home.
Last Buyer's Agent
Angela Huser
Weekley Homes Realty Company
Home Details
Home Type
- Single Family
Est. Annual Taxes
- $72
Year Built
- Built in 2020
Lot Details
- 2,178 Sq Ft Lot
- Corner Lot
- Mature Trees
HOA Fees
- $100 Monthly HOA Fees
Parking
- 2 Car Attached Garage
- Common or Shared Parking
- Side or Rear Entrance to Parking
Home Design
- Craftsman Architecture
- Slab Foundation
- Poured Concrete
- Cement Siding
- Cultured Stone Exterior
Interior Spaces
- 2-Story Property
- Tray Ceiling
- Vaulted Ceiling
- Vinyl Clad Windows
- Window Screens
- Attic Access Panel
Kitchen
- Eat-In Kitchen
- Gas Oven
- Dishwasher
- Kitchen Island
- Disposal
Flooring
- Carpet
- Laminate
Bedrooms and Bathrooms
- 3 Bedrooms
- Walk-In Closet
Laundry
- Laundry on upper level
- Washer and Dryer Hookup
Home Security
- Carbon Monoxide Detectors
- Fire and Smoke Detector
Eco-Friendly Details
- Home Energy Rating Service (HERS) Rated Property
- Energy-Efficient Windows
- Energy-Efficient HVAC
- Energy-Efficient Lighting
- Energy-Efficient Insulation
Outdoor Features
- Covered Patio or Porch
Utilities
- Forced Air Heating System
- Heating System Uses Gas
- Programmable Thermostat
- Electric Water Heater
Listing and Financial Details
- Tax Lot 13
- Assessor Parcel Number 291005025013000015
Community Details
Overview
- Association fees include clubhouse, maintenance, snow removal, walking trails
- Association Phone (317) 570-4358
- Suffolk At Oak Manor Subdivision
- Property managed by kirkpatrick
- The community has rules related to covenants, conditions, and restrictions
Recreation
- Community Pool
- Hiking Trails
Ownership History
Purchase Details
Home Financials for this Owner
Home Financials are based on the most recent Mortgage that was taken out on this home.Purchase Details
Purchase Details
Home Financials for this Owner
Home Financials are based on the most recent Mortgage that was taken out on this home.Purchase Details
Similar Homes in the area
Home Values in the Area
Average Home Value in this Area
Purchase History
| Date | Type | Sale Price | Title Company |
|---|---|---|---|
| Warranty Deed | $390,000 | Chicago Title | |
| Deed | -- | None Listed On Document | |
| Warranty Deed | -- | Stewart Title Company | |
| Warranty Deed | -- | None Available |
Mortgage History
| Date | Status | Loan Amount | Loan Type |
|---|---|---|---|
| Open | $312,000 | New Conventional | |
| Previous Owner | $163,686 | New Conventional |
Property History
| Date | Event | Price | Change | Sq Ft Price |
|---|---|---|---|---|
| 04/14/2023 04/14/23 | Sold | $390,000 | +1.3% | $197 / Sq Ft |
| 03/24/2023 03/24/23 | Pending | -- | -- | -- |
| 03/23/2023 03/23/23 | For Sale | $385,000 | +22.7% | $194 / Sq Ft |
| 10/14/2020 10/14/20 | Sold | $313,686 | 0.0% | $161 / Sq Ft |
| 09/18/2020 09/18/20 | For Sale | $313,686 | -- | $161 / Sq Ft |
| 06/30/2020 06/30/20 | Pending | -- | -- | -- |
Tax History Compared to Growth
Tax History
| Year | Tax Paid | Tax Assessment Tax Assessment Total Assessment is a certain percentage of the fair market value that is determined by local assessors to be the total taxable value of land and additions on the property. | Land | Improvement |
|---|---|---|---|---|
| 2024 | $3,777 | $342,300 | $67,000 | $275,300 |
| 2023 | $3,777 | $333,600 | $67,000 | $266,600 |
| 2022 | $3,240 | $279,900 | $67,000 | $212,900 |
| 2021 | $3,138 | $264,000 | $67,000 | $197,000 |
| 2020 | $20 | $600 | $600 | $0 |
| 2019 | $36 | $600 | $600 | $0 |
Agents Affiliated with this Home
-
Rae-Jean Langley

Seller's Agent in 2023
Rae-Jean Langley
Keller Williams Indpls Metro N
(317) 710-7488
3 in this area
61 Total Sales
-
K
Buyer's Agent in 2023
Kyle Dickson
Coldwell Banker - Kaiser
-
Non-BLC Member
N
Seller's Agent in 2020
Non-BLC Member
MIBOR REALTOR® Association
-
A
Buyer's Agent in 2020
Angela Huser
Weekley Homes Realty Company
Map
Source: MIBOR Broker Listing Cooperative®
MLS Number: 21739814
APN: 29-10-05-025-013.000-015
- 17314 Dallington St
- 17389 Dallington St
- 17362 Dovehouse Ln
- 3522 Brampton Ln
- 17269 Dallington St
- 17399 Dovehouse Ln
- 3546 Brampton Ln
- 17387 Dovehouse Ln
- 3518 Heathcliff Ct
- 17201 Shadoan Way
- 3547 Heathcliff Ct
- 17217 Wetherington Dr
- 3960 Abbotsford Dr
- 4141 Barrel Ln
- 4151 Barrel Ln
- 4161 Barrel Ln
- 4171 Barrel Ln
- 4195 Douro Trail
- 4181 Barrel Ln
- 16801 Durmast Oak Dr
