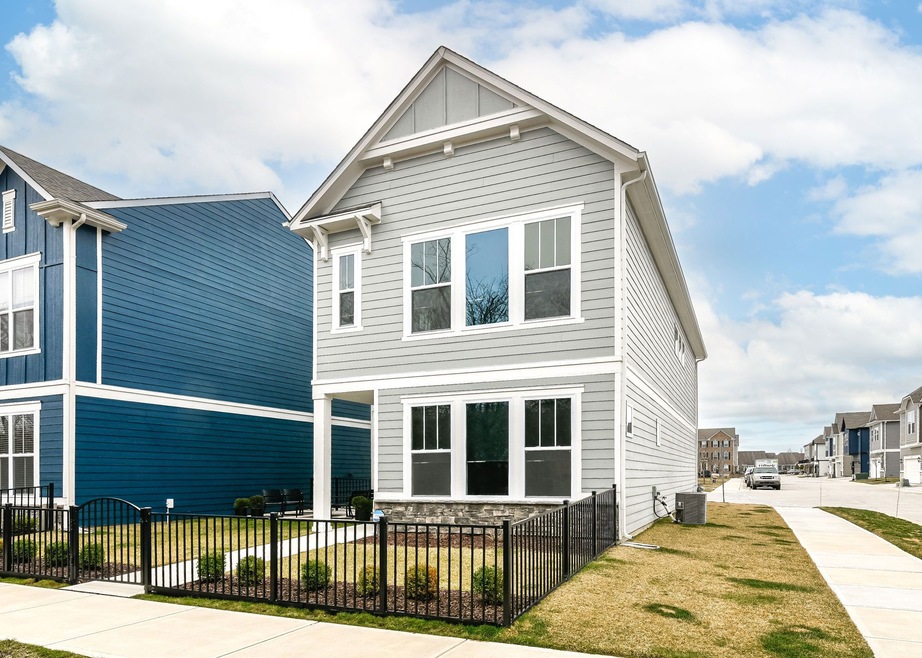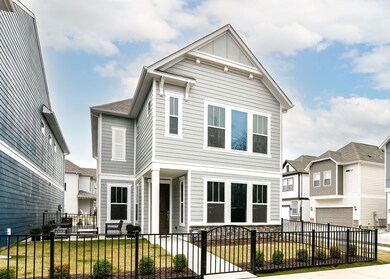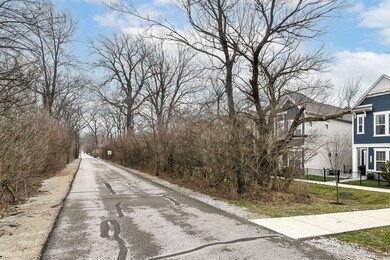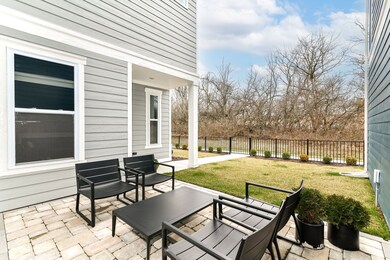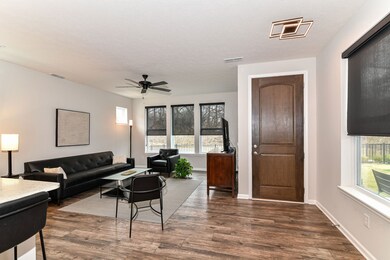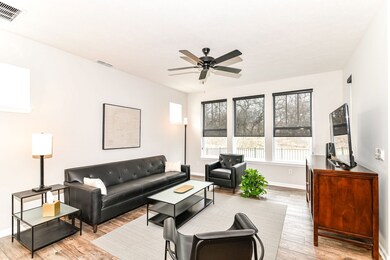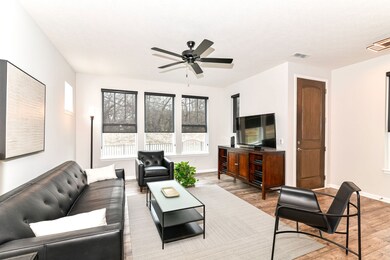
3506 Tolworth Ln Westfield, IN 46074
West Noblesville NeighborhoodHighlights
- Fitness Center
- In Ground Pool
- Home Energy Rating Service (HERS) Rated Property
- Washington Woods Elementary School Rated A
- Craftsman Architecture
- Clubhouse
About This Home
As of April 2023Stunning 3 bedroom +loft home boasts curated design &meticulous upkeep, low-maintenance living. Natural light flows -abundant windows. Custom stained glass =stair landing focal point. Open kitchen w/huge island, quartz counters, finished/ insulated garage. XXL primary retreat suite luxuries: brick accent wall, tray ceiling, sandstone + tile shower, double sinks. Upgraded light fixtures &hardware, Smith Noble custom blinds, 9' ceilings up & , hardwood (lam) floors add elegance. Ceiling fans w/Bluetooth speakers, zoned HVAC =modern comfort. Enjoy outdoor living -fenced yard w/XL patio +lifestyle of living ON the interurban Midland Trace Trail. Highly desirable Westfield schools, super convenient location-this home is exceptional find.
Last Agent to Sell the Property
Keller Williams Indpls Metro N License #RB14032240 Listed on: 03/23/2023

Last Buyer's Agent
Kyle Dickson
Coldwell Banker - Kaiser

Home Details
Home Type
- Single Family
Est. Annual Taxes
- $3,118
Year Built
- Built in 2020
Lot Details
- 2,178 Sq Ft Lot
- Property is Fully Fenced
- Corner Lot
HOA Fees
- $95 Monthly HOA Fees
Home Design
- Craftsman Architecture
- Slab Foundation
- Cement Siding
- Cultured Stone Exterior
Interior Spaces
- 2-Story Property
- Woodwork
- Tray Ceiling
- Vaulted Ceiling
- Paddle Fans
- Thermal Windows
- Fire and Smoke Detector
- Dryer
Kitchen
- Eat-In Kitchen
- Gas Oven
- Built-In Microwave
- Dishwasher
- Kitchen Island
- Disposal
Flooring
- Wood
- Laminate
Bedrooms and Bathrooms
- 3 Bedrooms
- Walk-In Closet
Parking
- Attached Garage
- Side or Rear Entrance to Parking
- Garage Door Opener
Eco-Friendly Details
- Green Certified Home
- Home Energy Rating Service (HERS) Rated Property
- Energy-Efficient Windows
- Energy-Efficient HVAC
- Energy-Efficient Lighting
- Energy-Efficient Insulation
Pool
- In Ground Pool
- Fence Around Pool
Outdoor Features
- Patio
Schools
- Westfield Middle School
- Westfield High School
Utilities
- Forced Air Heating System
- Heating System Uses Gas
- Programmable Thermostat
- ENERGY STAR Qualified Water Heater
Listing and Financial Details
- Legal Lot and Block 13 / 5
- Assessor Parcel Number 291005025013000015
Community Details
Overview
- Association fees include home owners, insurance
- Association Phone (317) 570-4358
- Suffolk At Oak Manor Subdivision
- Property managed by Kirkpatrick Mgmt
- The community has rules related to covenants, conditions, and restrictions
Amenities
- Clubhouse
Recreation
- Fitness Center
- Community Pool
- Hiking Trails
Ownership History
Purchase Details
Home Financials for this Owner
Home Financials are based on the most recent Mortgage that was taken out on this home.Purchase Details
Purchase Details
Home Financials for this Owner
Home Financials are based on the most recent Mortgage that was taken out on this home.Purchase Details
Similar Homes in the area
Home Values in the Area
Average Home Value in this Area
Purchase History
| Date | Type | Sale Price | Title Company |
|---|---|---|---|
| Warranty Deed | $390,000 | Chicago Title | |
| Deed | -- | None Listed On Document | |
| Warranty Deed | -- | Stewart Title Company | |
| Warranty Deed | -- | None Available |
Mortgage History
| Date | Status | Loan Amount | Loan Type |
|---|---|---|---|
| Open | $312,000 | New Conventional | |
| Previous Owner | $163,686 | New Conventional |
Property History
| Date | Event | Price | Change | Sq Ft Price |
|---|---|---|---|---|
| 04/14/2023 04/14/23 | Sold | $390,000 | +1.3% | $197 / Sq Ft |
| 03/24/2023 03/24/23 | Pending | -- | -- | -- |
| 03/23/2023 03/23/23 | For Sale | $385,000 | +22.7% | $194 / Sq Ft |
| 10/14/2020 10/14/20 | Sold | $313,686 | 0.0% | $161 / Sq Ft |
| 09/18/2020 09/18/20 | For Sale | $313,686 | -- | $161 / Sq Ft |
| 06/30/2020 06/30/20 | Pending | -- | -- | -- |
Tax History Compared to Growth
Tax History
| Year | Tax Paid | Tax Assessment Tax Assessment Total Assessment is a certain percentage of the fair market value that is determined by local assessors to be the total taxable value of land and additions on the property. | Land | Improvement |
|---|---|---|---|---|
| 2024 | $3,777 | $342,300 | $67,000 | $275,300 |
| 2023 | $3,777 | $333,600 | $67,000 | $266,600 |
| 2022 | $3,240 | $279,900 | $67,000 | $212,900 |
| 2021 | $3,138 | $264,000 | $67,000 | $197,000 |
| 2020 | $20 | $600 | $600 | $0 |
| 2019 | $36 | $600 | $600 | $0 |
Agents Affiliated with this Home
-

Seller's Agent in 2023
Rae-Jean Langley
Keller Williams Indpls Metro N
(317) 710-7488
3 in this area
64 Total Sales
-
K
Buyer's Agent in 2023
Kyle Dickson
Coldwell Banker - Kaiser
-
N
Seller's Agent in 2020
Non-BLC Member
MIBOR REALTOR® Association
-
A
Buyer's Agent in 2020
Angela Huser
Weekley Homes Realty Company
Map
Source: MIBOR Broker Listing Cooperative®
MLS Number: 21911461
APN: 29-10-05-025-013.000-015
- 17319 Henslow Dr
- 17389 Dallington St
- 17301 Dallington St
- 3522 Brampton Ln
- 17269 Dallington St
- 17399 Dovehouse Ln
- 3546 Brampton Ln
- 17233 Gunther Blvd Unit 102B
- 3518 Heathcliff Ct
- 17201 Shadoan Way
- 17223 Gunther Blvd Unit 310
- 3547 Heathcliff Ct
- 17217 Wetherington Dr
- 3524 Snowdon Dr
- 3960 Abbotsford Dr
- 3838 Crest Point Dr
- 4141 Barrel Ln
- 4151 Barrel Ln
- 4161 Barrel Ln
- 4171 Barrel Ln
