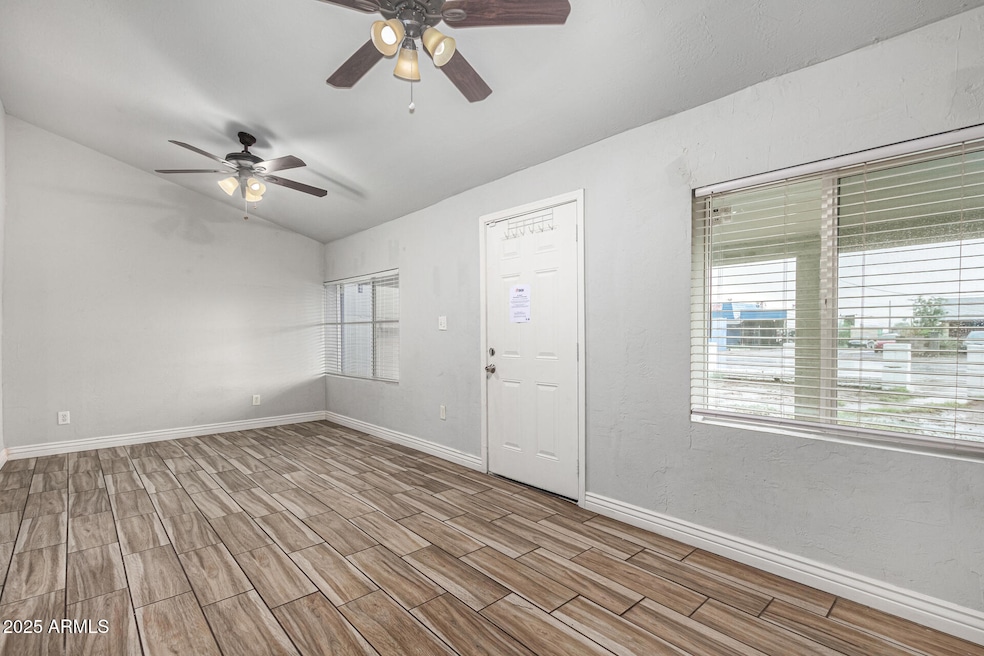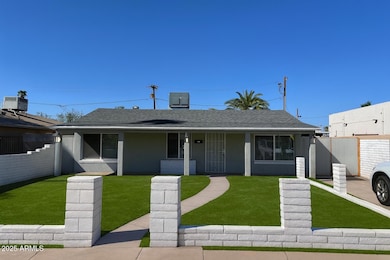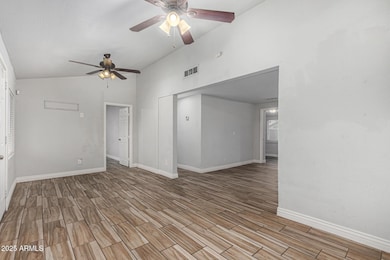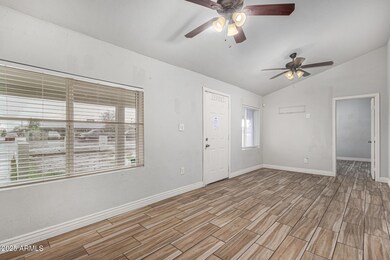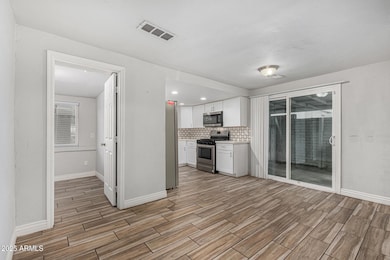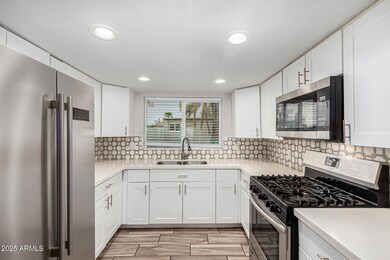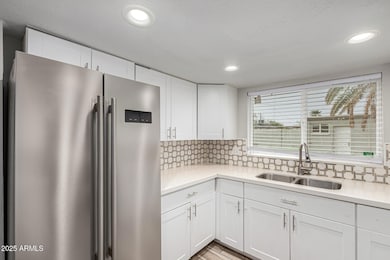3506 W Roosevelt St Phoenix, AZ 85009
Estrella Village NeighborhoodEstimated payment $1,756/month
Total Views
6,711
4
Beds
2
Baths
1,096
Sq Ft
$287
Price per Sq Ft
Highlights
- Guest House
- Vaulted Ceiling
- No HOA
- Phoenix Coding Academy Rated A
- Corner Lot
- 3-minute walk to Falcon Park
About This Home
No HOA! Updated home with wood-like tile. Stainless steel appliances with a gas stove. Newer cabinets and countertops in the kitchen, with newer vanities in the bathrooms! Separate attached casita, possibilities are endless. This home is situated in a dynamic part of Phoenix that is seeing increasing investment in commercial development and revitalization. This property offers the rare advantage of being tucked into a quieter residential zone yet just steps away from evolving commercial hubs.
Home Details
Home Type
- Single Family
Est. Annual Taxes
- $1,250
Year Built
- Built in 1944
Lot Details
- 6,325 Sq Ft Lot
- Block Wall Fence
- Corner Lot
Home Design
- Composition Roof
- Block Exterior
- Stucco
Interior Spaces
- 1,096 Sq Ft Home
- 1-Story Property
- Vaulted Ceiling
- Tile Flooring
- Built-In Microwave
- Washer and Dryer Hookup
Bedrooms and Bathrooms
- 4 Bedrooms
- 2 Bathrooms
Parking
- 2 Open Parking Spaces
- 1 Carport Space
Schools
- Alta E Butler Elementary School
- Isaac Middle School
- Carl Hayden High School
Utilities
- Central Air
- Heating Available
Additional Features
- No Interior Steps
- North or South Exposure
- Covered Patio or Porch
- Guest House
Community Details
- No Home Owners Association
- Association fees include no fees
- West Phoenix No 4 Subdivision
Listing and Financial Details
- Legal Lot and Block 6 / 17
- Assessor Parcel Number 106-08-006
Map
Create a Home Valuation Report for This Property
The Home Valuation Report is an in-depth analysis detailing your home's value as well as a comparison with similar homes in the area
Home Values in the Area
Average Home Value in this Area
Tax History
| Year | Tax Paid | Tax Assessment Tax Assessment Total Assessment is a certain percentage of the fair market value that is determined by local assessors to be the total taxable value of land and additions on the property. | Land | Improvement |
|---|---|---|---|---|
| 2025 | $1,240 | $7,632 | -- | -- |
| 2024 | $1,105 | $7,269 | -- | -- |
| 2023 | $1,105 | $17,720 | $3,540 | $14,180 |
| 2022 | $1,048 | $13,700 | $2,740 | $10,960 |
| 2021 | $1,006 | $10,180 | $2,030 | $8,150 |
| 2020 | $984 | $9,920 | $1,980 | $7,940 |
| 2019 | $962 | $7,910 | $1,580 | $6,330 |
| 2018 | $473 | $7,060 | $1,410 | $5,650 |
| 2017 | $415 | $4,660 | $930 | $3,730 |
| 2016 | $402 | $4,400 | $880 | $3,520 |
| 2015 | $366 | $3,210 | $640 | $2,570 |
Source: Public Records
Property History
| Date | Event | Price | List to Sale | Price per Sq Ft | Prior Sale |
|---|---|---|---|---|---|
| 11/12/2025 11/12/25 | Pending | -- | -- | -- | |
| 09/30/2025 09/30/25 | For Sale | $315,000 | +1.6% | $287 / Sq Ft | |
| 02/29/2024 02/29/24 | Sold | $310,000 | 0.0% | $322 / Sq Ft | View Prior Sale |
| 02/05/2024 02/05/24 | Price Changed | $310,000 | -1.6% | $322 / Sq Ft | |
| 02/05/2024 02/05/24 | Price Changed | $314,990 | 0.0% | $327 / Sq Ft | |
| 02/05/2024 02/05/24 | For Sale | $314,990 | 0.0% | $327 / Sq Ft | |
| 02/02/2024 02/02/24 | Pending | -- | -- | -- | |
| 01/29/2024 01/29/24 | Price Changed | $315,000 | -5.1% | $327 / Sq Ft | |
| 01/25/2024 01/25/24 | Price Changed | $332,000 | -0.9% | $345 / Sq Ft | |
| 01/22/2024 01/22/24 | Price Changed | $334,900 | 0.0% | $348 / Sq Ft | |
| 01/15/2024 01/15/24 | For Sale | $335,000 | 0.0% | $348 / Sq Ft | |
| 01/08/2024 01/08/24 | Pending | -- | -- | -- | |
| 01/05/2024 01/05/24 | Price Changed | $335,000 | -1.4% | $348 / Sq Ft | |
| 01/02/2024 01/02/24 | Price Changed | $339,800 | 0.0% | $353 / Sq Ft | |
| 12/26/2023 12/26/23 | Price Changed | $339,900 | 0.0% | $353 / Sq Ft | |
| 12/16/2023 12/16/23 | Price Changed | $340,000 | -2.9% | $353 / Sq Ft | |
| 12/11/2023 12/11/23 | Price Changed | $349,980 | 0.0% | $363 / Sq Ft | |
| 12/08/2023 12/08/23 | For Sale | $349,990 | +84.2% | $363 / Sq Ft | |
| 11/14/2019 11/14/19 | Sold | $190,000 | -2.6% | $173 / Sq Ft | View Prior Sale |
| 09/23/2019 09/23/19 | Pending | -- | -- | -- | |
| 09/19/2019 09/19/19 | For Sale | $195,000 | -- | $177 / Sq Ft |
Source: Arizona Regional Multiple Listing Service (ARMLS)
Purchase History
| Date | Type | Sale Price | Title Company |
|---|---|---|---|
| Warranty Deed | $310,000 | Standard Title | |
| Warranty Deed | $197,000 | Security Title Agency | |
| Warranty Deed | $80,000 | Security Title Agency |
Source: Public Records
Mortgage History
| Date | Status | Loan Amount | Loan Type |
|---|---|---|---|
| Open | $279,000 | Construction | |
| Previous Owner | $186,558 | FHA |
Source: Public Records
Source: Arizona Regional Multiple Listing Service (ARMLS)
MLS Number: 6926505
APN: 106-08-006
Nearby Homes
- 3648 W Moreland St
- 3735 W Moreland St
- 3525 W Taylor St
- 3803 W Portland St
- 3619 W Taylor St
- 3421 W Willetta St
- 3825 W Latham St
- 3828 W Latham St
- 3206 W Pierce St
- 3607 W Melvin St Unit 5
- 1340 N 38th Dr
- 1516 N 37th Ave
- 3527 W Almeria Rd
- 3106 W Fillmore St
- 1001 N 43rd Ave Unit 15
- 1001 N 43rd Ave Unit 282
- 3810 W Van Buren St
- 3033 W Fillmore St
- 1642 N 38th Ave
- 326 N 39th Dr
