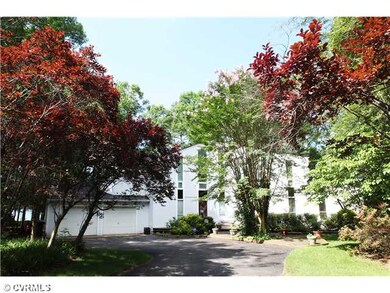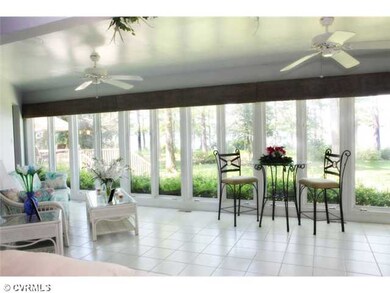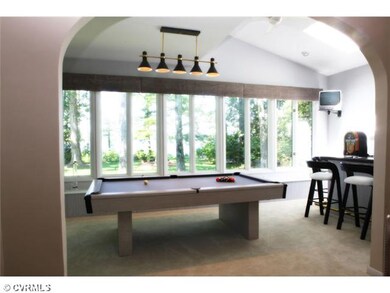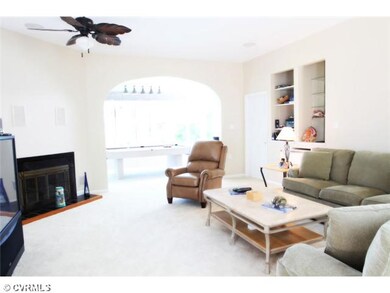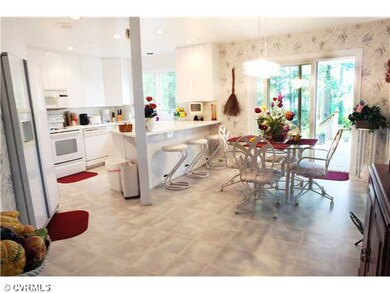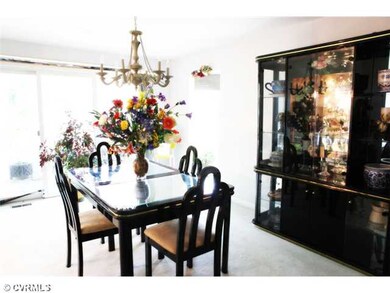
3506 Walkers Ferry Rd Midlothian, VA 23112
Highlights
- Ceramic Tile Flooring
- Clover Hill High Rated A
- Zoned Heating and Cooling
About This Home
As of June 2019This contemporary, direct water front 4 BR, has 2.5 baths, formal living and dining room, modern kitchen with custom built in counter tops, large sun room, den and game room with wet bar and pool table and a two car garage. The home has 4 fireplaces, one of which is in the master bedroom. It has a very unique floor plan with a lot of storage space and a walk up attic as well as a multi room stereo system with in ceiling speakers. This large private waterfront lot is only steps from the boat and has breathtaking Key West sunset views. It is professionally landscaped with an irrigation system. Enjoy the water views from each of the upstairs bedroom balconies with each its own private deck. Beautiful architectural design,(room sizes approx. because of all the wonderful angles).
Last Agent to Sell the Property
Mike Hammack
First Advantage Real Estate License #0225108506 Listed on: 03/27/2012
Last Buyer's Agent
NON MLS USER MLS
NON MLS OFFICE
Home Details
Home Type
- Single Family
Est. Annual Taxes
- $7,346
Year Built
- 1980
Home Design
- Dimensional Roof
- Asphalt Roof
Interior Spaces
- Property has 2 Levels
Flooring
- Partially Carpeted
- Laminate
- Ceramic Tile
Bedrooms and Bathrooms
- 4 Bedrooms
- 2 Full Bathrooms
Utilities
- Zoned Heating and Cooling
- Heat Pump System
Listing and Financial Details
- Assessor Parcel Number 725-684-90-00-00000
Ownership History
Purchase Details
Home Financials for this Owner
Home Financials are based on the most recent Mortgage that was taken out on this home.Purchase Details
Purchase Details
Home Financials for this Owner
Home Financials are based on the most recent Mortgage that was taken out on this home.Purchase Details
Similar Homes in Midlothian, VA
Home Values in the Area
Average Home Value in this Area
Purchase History
| Date | Type | Sale Price | Title Company |
|---|---|---|---|
| Warranty Deed | $685,000 | Attorney | |
| Deed | -- | -- | |
| Warranty Deed | $507,000 | -- | |
| Warranty Deed | $460,000 | -- |
Mortgage History
| Date | Status | Loan Amount | Loan Type |
|---|---|---|---|
| Open | $474,600 | New Conventional | |
| Previous Owner | $100,000 | Credit Line Revolving | |
| Previous Owner | $405,600 | New Conventional |
Property History
| Date | Event | Price | Change | Sq Ft Price |
|---|---|---|---|---|
| 06/14/2019 06/14/19 | Sold | $685,000 | +1.0% | $161 / Sq Ft |
| 05/05/2019 05/05/19 | Pending | -- | -- | -- |
| 04/30/2019 04/30/19 | For Sale | $678,000 | +33.7% | $160 / Sq Ft |
| 05/31/2012 05/31/12 | Sold | $507,000 | -3.4% | $120 / Sq Ft |
| 04/17/2012 04/17/12 | Pending | -- | -- | -- |
| 03/27/2012 03/27/12 | For Sale | $524,950 | -- | $124 / Sq Ft |
Tax History Compared to Growth
Tax History
| Year | Tax Paid | Tax Assessment Tax Assessment Total Assessment is a certain percentage of the fair market value that is determined by local assessors to be the total taxable value of land and additions on the property. | Land | Improvement |
|---|---|---|---|---|
| 2025 | $7,346 | $822,600 | $171,200 | $651,400 |
| 2024 | $7,346 | $807,900 | $171,200 | $636,700 |
| 2023 | $7,296 | $763,900 | $169,000 | $594,900 |
| 2022 | $6,802 | $739,400 | $167,000 | $572,400 |
| 2021 | $6,262 | $652,200 | $163,000 | $489,200 |
| 2020 | $6,026 | $634,300 | $162,000 | $472,300 |
| 2019 | $5,624 | $592,000 | $160,000 | $432,000 |
| 2018 | $5,597 | $587,400 | $160,000 | $427,400 |
| 2017 | $5,564 | $574,400 | $158,000 | $416,400 |
| 2016 | $5,329 | $555,100 | $158,000 | $397,100 |
| 2015 | $5,166 | $535,500 | $158,000 | $377,500 |
| 2014 | $5,072 | $525,700 | $158,000 | $367,700 |
Agents Affiliated with this Home
-

Seller's Agent in 2019
Susan Morris
Open Gate Realty Group
(804) 873-1380
4 in this area
71 Total Sales
-

Buyer's Agent in 2019
Lynda Heithaus
Hometown Realty
(804) 350-2328
1 in this area
44 Total Sales
-
M
Seller's Agent in 2012
Mike Hammack
First Advantage Real Estate
-
N
Buyer's Agent in 2012
NON MLS USER MLS
NON MLS OFFICE
Map
Source: Central Virginia Regional MLS
MLS Number: 1207993
APN: 725-68-49-00-000-000
- 3204 Shallowford Landing Terrace
- 3201 Barnes Spring Ct
- 3512 Ampfield Way
- 6401 Lila Crest Ln
- 6405 Lila Crest Ln
- 13931 Sagegrove Cir
- 3104 Three Bridges Rd
- 3000 Cove Ridge Rd
- 13926 Sagebrook Rd
- 4018 Timber Ridge Rd
- 3211 Fox Chase Dr
- 3111 Three Bridges Rd
- 3909 Timber Ridge Place
- 3921 Timber Ridge Rd
- 14000 Autumn Woods Rd
- 13904 Sunrise Bluff Rd
- 3121 Quail Hill Dr
- 13908 Sunrise Bluff Rd
- 3207 Quail Hill Dr
- 3401 Quail Hill Dr

