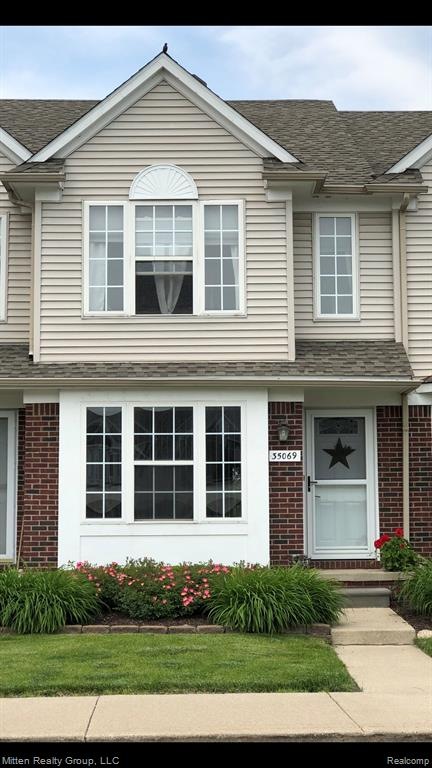
$174,900
- 2 Beds
- 2 Baths
- 1,900 Sq Ft
- 31925 Breezeway Dr
- New Baltimore, MI
Welcome to this ranch-style condo located in the desirable Seaview Condominium Complex! This charming home features 2 spacious bedrooms and 2 full bathrooms, offering comfort and convenience all on one level. Enjoy a bright and airy dining area, a well-appointed kitchen perfect for home-cooked meals, and a full finished basement that provides plenty of extra living space—ideal for an
Kelly Sadowski Sine & Monaghan Realtors LLC St Clair
