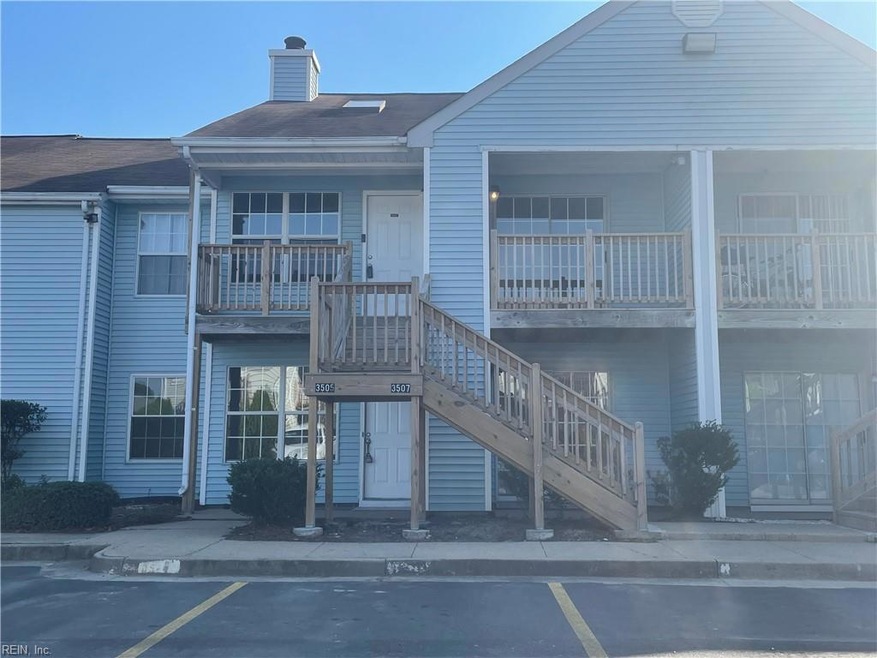
3507 Argo Ct Virginia Beach, VA 23453
Green Run Neighborhood
2
Beds
2
Baths
904
Sq Ft
1985
Built
Highlights
- Clubhouse
- 1 Fireplace
- Tennis Courts
- Landstown Elementary School Rated A
- Community Pool
- En-Suite Primary Bedroom
About This Home
As of December 2024Charming updated 2-bedroom, 2-bath condo in a desirable location! Features an open floor plan, modern kitchen with sleek appliances, and bright living spaces. Enjoy a private balcony and convenient access to shopping and dining. Perfect for a vibrant lifestyle—schedule your showing today!
Property Details
Home Type
- Multi-Family
Est. Annual Taxes
- $1,579
Year Built
- Built in 1985
HOA Fees
- $240 Monthly HOA Fees
Home Design
- Property Attached
- Asphalt Shingled Roof
- Vinyl Siding
Interior Spaces
- 904 Sq Ft Home
- 1-Story Property
- 1 Fireplace
- Washer and Dryer Hookup
Kitchen
- Range
- Microwave
- Dishwasher
- Disposal
Flooring
- Carpet
- Laminate
Bedrooms and Bathrooms
- 2 Bedrooms
- En-Suite Primary Bedroom
- 2 Full Bathrooms
Parking
- 1 Car Parking Space
- Assigned Parking
Schools
- Landstown Elementary School
- Landstown Middle School
- Landstown High School
Utilities
- Central Air
- Heat Pump System
- Electric Water Heater
Community Details
Overview
- Assoc Community Group 757 499 2200 Association
- All Others Area 47 Subdivision
Amenities
- Door to Door Trash Pickup
- Clubhouse
Recreation
- Tennis Courts
- Community Playground
- Community Pool
Ownership History
Date
Name
Owned For
Owner Type
Purchase Details
Listed on
Oct 24, 2024
Closed on
Dec 6, 2024
Sold by
Consumer Properties Llc
Bought by
Wenger Melissa
Seller's Agent
Alley Moore
Consumer Real Estate Group LLC
Buyer's Agent
Kristen Sessions
Fathom Realty
List Price
$225,000
Sold Price
$218,000
Premium/Discount to List
-$7,000
-3.11%
Total Days on Market
45
Views
73
Current Estimated Value
Home Financials for this Owner
Home Financials are based on the most recent Mortgage that was taken out on this home.
Estimated Appreciation
-$865
Avg. Annual Appreciation
13.52%
Original Mortgage
$218,000
Outstanding Balance
$218,000
Interest Rate
6.79%
Mortgage Type
VA
Estimated Equity
$12,218
Purchase Details
Closed on
Jul 24, 2024
Sold by
Stewart Joseph B and Stewart Audra
Bought by
Consumer Properties Llc
Purchase Details
Closed on
Dec 29, 2016
Sold by
Stewart Joseph B
Bought by
Stewart Joseph B and Stewart Audra
Map
Create a Home Valuation Report for This Property
The Home Valuation Report is an in-depth analysis detailing your home's value as well as a comparison with similar homes in the area
Similar Homes in Virginia Beach, VA
Home Values in the Area
Average Home Value in this Area
Purchase History
| Date | Type | Sale Price | Title Company |
|---|---|---|---|
| Deed | $218,000 | True North Title | |
| Deed | $250,000 | Fidelity National Title | |
| Interfamily Deed Transfer | -- | None Available |
Source: Public Records
Mortgage History
| Date | Status | Loan Amount | Loan Type |
|---|---|---|---|
| Open | $218,000 | VA |
Source: Public Records
Property History
| Date | Event | Price | Change | Sq Ft Price |
|---|---|---|---|---|
| 12/17/2024 12/17/24 | Sold | $218,000 | -3.1% | $241 / Sq Ft |
| 12/09/2024 12/09/24 | Pending | -- | -- | -- |
| 10/24/2024 10/24/24 | For Sale | $225,000 | -- | $249 / Sq Ft |
Source: Real Estate Information Network (REIN)
Tax History
| Year | Tax Paid | Tax Assessment Tax Assessment Total Assessment is a certain percentage of the fair market value that is determined by local assessors to be the total taxable value of land and additions on the property. | Land | Improvement |
|---|---|---|---|---|
| 2024 | $1,579 | $162,800 | $55,600 | $107,200 |
| 2023 | $1,394 | $140,800 | $50,600 | $90,200 |
| 2022 | $1,261 | $127,400 | $46,000 | $81,400 |
| 2021 | $1,102 | $111,300 | $35,000 | $76,300 |
| 2020 | $1,092 | $107,300 | $35,000 | $72,300 |
| 2019 | $951 | $84,400 | $30,000 | $54,400 |
| 2018 | $846 | $84,400 | $30,000 | $54,400 |
| 2017 | $816 | $81,400 | $27,000 | $54,400 |
| 2016 | $820 | $82,800 | $27,000 | $55,800 |
| 2015 | $745 | $75,300 | $23,000 | $52,300 |
| 2014 | $732 | $77,000 | $28,000 | $49,000 |
Source: Public Records
Source: Real Estate Information Network (REIN)
MLS Number: 10556617
APN: 1485-55-2790-1125
Nearby Homes
- 3518 Argo Ct
- 3708 Canadian Arch
- 3513 Brigita Ct
- 3554 Brigita Ct
- 3857 Lasalle Dr Unit 102
- 3853 Lasalle Dr Unit 110
- 3836 Lasalle Dr Unit 107
- 1521 Garland Way
- 3703 Sylvan Ln
- 3528 Light Horse Loop
- 3528 Dublin Ct
- 3536 Dublin Ct
- 3613 Wetherington Dr Unit 101
- 3613 Wetherington Dr Unit 103
- 1610 Fairfax Dr
- 1845 Jagged Rock Dr
- 1579 Crescent Pointe Ln
- 3669 Purebred Dr
- 3508 Criollo Dr
- 3612 Purebred Dr
