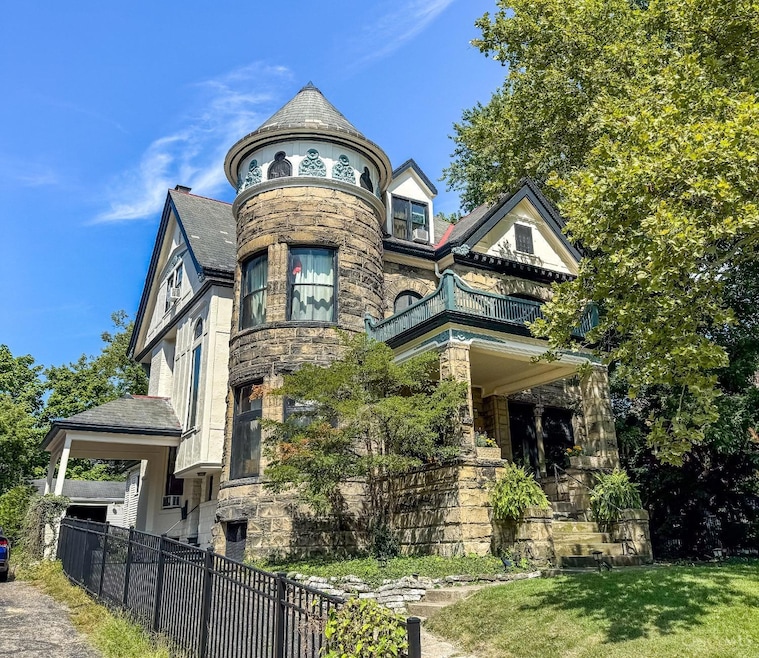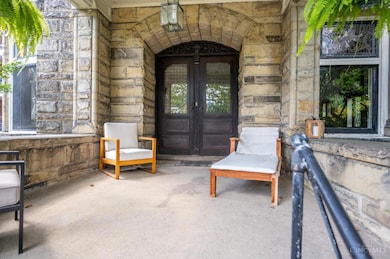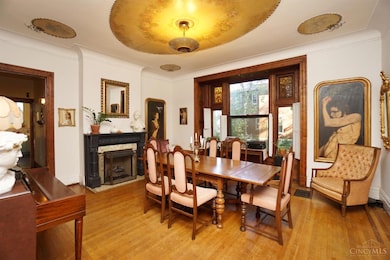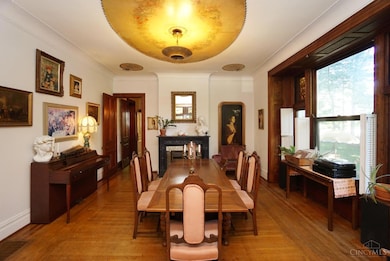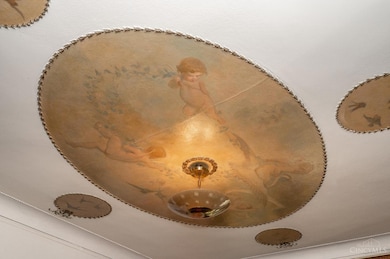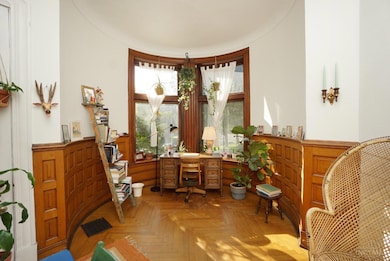3507 Clifton Ave Cincinnati, OH 45220
Clifton NeighborhoodEstimated payment $5,620/month
Highlights
- Eat-In Gourmet Kitchen
- City View
- Fireplace in Primary Bedroom
- Walnut Hills High School Rated A+
- 0.46 Acre Lot
- 4-minute walk to Clifton Plaza
About This Home
This historic Queen Anne mansion in Clifton Gaslight, cherished by only two owners since 1942. A masterpiece of preserved craftsmanship, it boasts exquisite original features, including imported woodwork, German fireplace mantels and tile, stained glass throughout, functional pocket doors, hand-painted ceiling murals, and a slate roof with copper gutters. Modern upgrades enhance its grandeur, featuring a gourmet kitchen, an expansive primary suite with laundry, updated HVAC, and a fully renovated exterior. Could be a grand single family or an income generating property with many options for multiple units/short term rentals. Current owners live on first two floors and generate $4,600 in monthly rental income from just the third floor and studio units. Total potential rental income around $9000+ monthly. Outdoor entertaining is elevated with a .23-acre additional parcel, while a 5-car garage/carriage house provides ample off-street parking.
Home Details
Home Type
- Single Family
Year Built
- Built in 1885
Lot Details
- 0.46 Acre Lot
- Lot Dimensions are 100x200
- Aluminum or Metal Fence
- Historic Home
- Property is zoned Residential,Multi Family
Parking
- 5 Car Detached Garage
- Driveway
- Off-Street Parking
Home Design
- Brick Exterior Construction
- Stone Foundation
- Slate Roof
- Membrane Roofing
- Wood Siding
- Stone
Interior Spaces
- 5,436 Sq Ft Home
- 3-Story Property
- Bookcases
- Woodwork
- Crown Molding
- Ceiling height of 9 feet or more
- Ceiling Fan
- Wood Burning Fireplace
- Gas Fireplace
- Double Hung Windows
- Wood Frame Window
- Panel Doors
- Entrance Foyer
- Living Room with Fireplace
- Dining Room with Fireplace
- 4 Fireplaces
- City Views
- Unfinished Basement
- Basement Fills Entire Space Under The House
- Storm Windows
Kitchen
- Eat-In Gourmet Kitchen
- Oven or Range
- Gas Cooktop
- Dishwasher
- Kitchen Island
- Solid Wood Cabinet
- Disposal
Flooring
- Wood
- Marble
- Tile
Bedrooms and Bathrooms
- 6 Bedrooms
- Main Floor Bedroom
- Fireplace in Primary Bedroom
- Walk-In Closet
- Dressing Area
- Bathtub
Outdoor Features
- Balcony
- Patio
- Porch
Utilities
- Forced Air Heating and Cooling System
- Heating System Uses Gas
- Gas Water Heater
Community Details
- No Home Owners Association
Map
Home Values in the Area
Average Home Value in this Area
Property History
| Date | Event | Price | List to Sale | Price per Sq Ft | Prior Sale |
|---|---|---|---|---|---|
| 11/12/2025 11/12/25 | Sold | $860,000 | -0.6% | $158 / Sq Ft | View Prior Sale |
| 10/20/2025 10/20/25 | Pending | -- | -- | -- | |
| 08/26/2025 08/26/25 | For Sale | $865,000 | -3.9% | $159 / Sq Ft | |
| 07/25/2025 07/25/25 | Price Changed | $900,000 | -4.3% | $166 / Sq Ft | |
| 06/30/2025 06/30/25 | Price Changed | $940,000 | -5.5% | $173 / Sq Ft | |
| 05/01/2025 05/01/25 | For Sale | $995,000 | 0.0% | $183 / Sq Ft | |
| 04/15/2025 04/15/25 | Off Market | $995,000 | -- | -- | |
| 04/11/2025 04/11/25 | For Sale | $995,000 | 0.0% | $183 / Sq Ft | |
| 04/09/2025 04/09/25 | Off Market | $995,000 | -- | -- | |
| 01/09/2019 01/09/19 | Off Market | $450,000 | -- | -- | |
| 08/30/2018 08/30/18 | Sold | $450,000 | -9.8% | $83 / Sq Ft | View Prior Sale |
| 07/18/2018 07/18/18 | Pending | -- | -- | -- | |
| 06/04/2018 06/04/18 | For Sale | $499,000 | -- | $92 / Sq Ft |
Source: MLS of Greater Cincinnati (CincyMLS)
MLS Number: 1836188
- 3540 Clifton Ave
- 2899 Maisel Dr
- 241 Senator Place
- 3471 Brookline Ave
- 3541 Vinecrest Place
- 3552 Vine St
- 501 Terrace Ave
- 3597 Vine St
- 119 Woolper Ave
- 3476 Morrison Place
- 3315 Jefferson Ave
- 3280 Jefferson Ave
- 35 Juergens Ave
- 47 Forest Ave
- 3673 Vine St
- 521 Martin Luther King Dr W
- 3212 Glendora Ave
- 3202 Bishop St
- 3694 Vine St
- 118 W Nixon St
- 3523 Clifton Ave Unit 2
- 274 Senator Place
- 3433 Clifton Ave
- 351 Thrall St Unit ID1234539P
- 351 Thrall St Unit ID1234535P
- 351 Thrall St Unit ID1234536P
- 331 Shiloh St Unit 331-05
- 331 Shiloh St Unit 331-01
- 331 Shiloh St Unit 331-02
- 331 Shiloh St Unit 331-03
- 331 Shiloh St Unit 331-04
- 3419 Telford St Unit 3419-04
- 3419 Telford St Unit 3419-03
- 217 Loraine Ave
- 249 Senator Place Unit 249-02
- 343-345 Ludlow Ave Unit 343-06
- 343-345 Ludlow Ave Unit 343-07
- 3400 Ormond Ave Unit 3400-03
- 344-348 Howell Ave Unit 344-Duplex
- 344-348 Howell Ave Unit 348-Duplex
