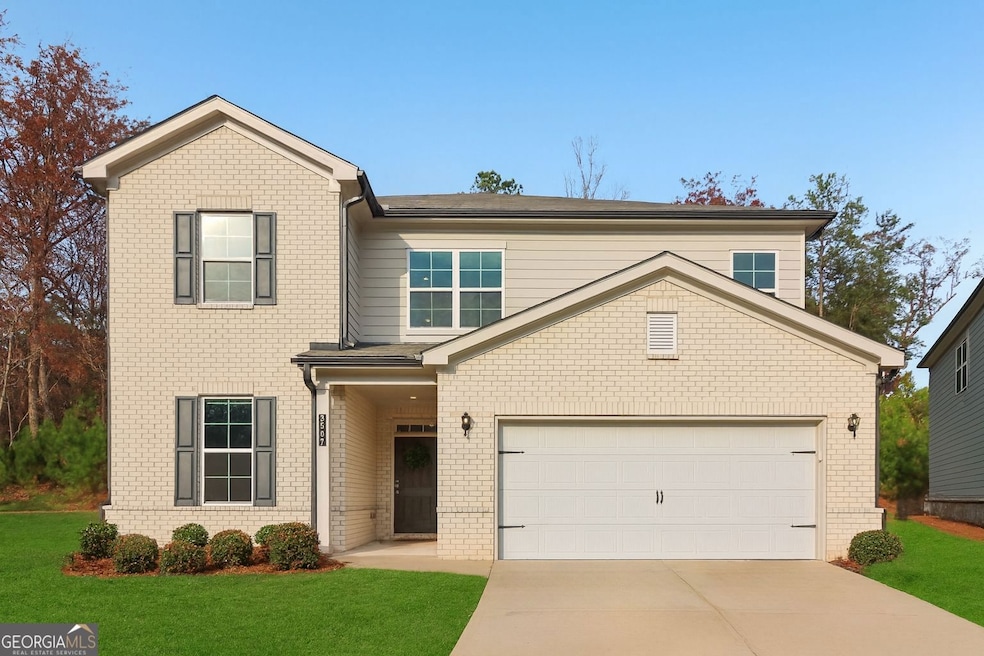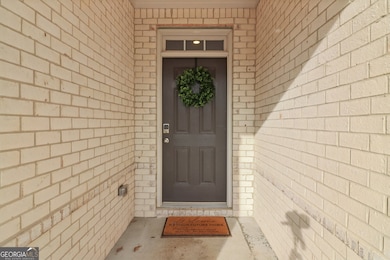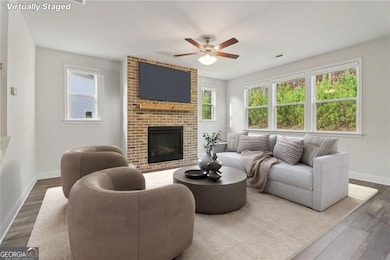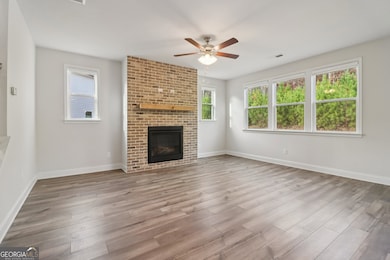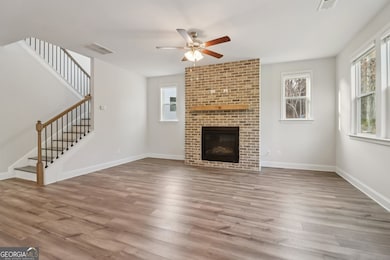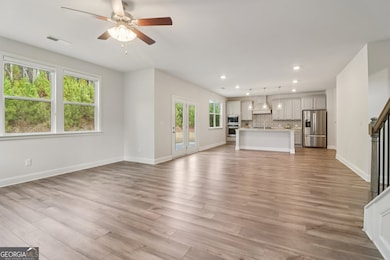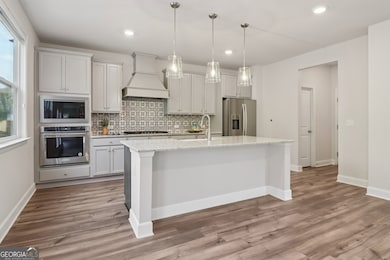Tucked away in the highly sought-after Trinity Falls community, this beautifully appointed 5-bedroom, 4-bath home offers exceptional comfort, flexibility, and modern convenience. The living room is a standout feature-bright, spacious, and welcoming-with large windows that fill the space with natural light and a gas-start brick fireplace that adds both charm and warmth. The open flow into the kitchen makes this an ideal layout for everyday living and entertaining. The kitchen is thoughtfully designed with a 5-burner gas cooktop, exhaust vent, large center island, walk-in pantry, and a refrigerator that remains with the home. A convenient access door leads directly to the back patio, making it easy to enjoy indoor/outdoor living. The main level includes one bedroom plus a versatile bonus space perfect for a home office, along with a full bath featuring a walk-in shower. Upstairs, the expansive primary suite serves as a peaceful retreat with his-and-hers sinks, a whirlpool soaking tub, walk-in shower, and an oversized walk-in closet. Three additional bedrooms and two full baths offer plenty of flexible space for family or guests. The laundry room is also located upstairs, adding convenience to daily routines. A good-sized backyard provides room to relax, play, or entertain. Additional highlights include a two-car garage, abundant storage throughout, and access to the community's amenities-pool, tennis and pickleball courts, dog park, and playground. Ideally located just minutes from major highways including I-985, this home offers quick access to the metro Atlanta area. Shopping, dining, and entertainment-including the Mall of Georgia, local restaurants, and grocery stores-are all within a short drive. Combining convenience, comfort, and modern functionality, this move-in-ready home in Trinity Falls truly checks every box.

