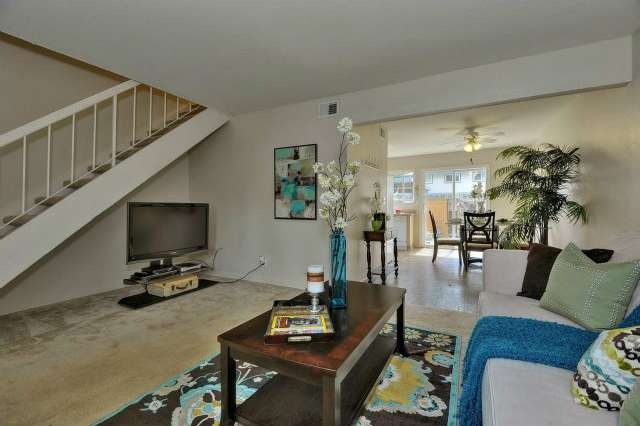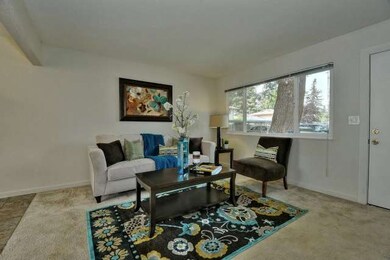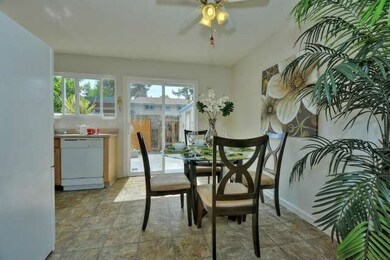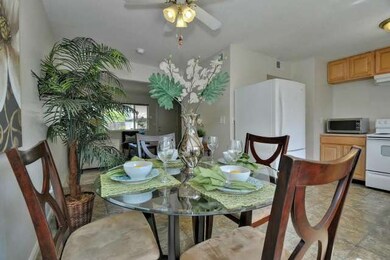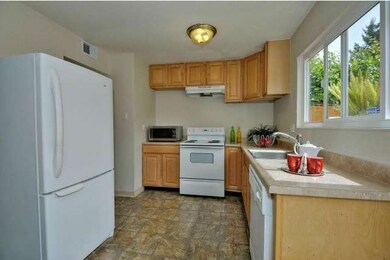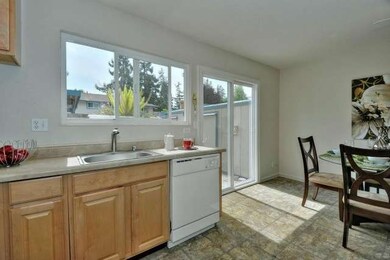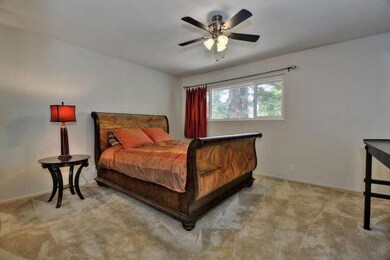
3507 Dalton Common Fremont, CA 94536
Centerville District NeighborhoodHighlights
- Traditional Architecture
- Hydromassage or Jetted Bathtub
- Community Playground
- Parkmont Elementary School Rated A
- Eat-In Kitchen
- Tile Flooring
About This Home
As of June 2025Back on the market! This home combines the best of all worlds. Just minutes away from BART station, Central Park, Main Library, Water Park, shops, restaurants and so much more! You will not want to miss out on this gem! The home features spacious 2 bedrooms and 1.5 baths, double pane windows, spacious living area and kitchen, plus a private courtyard. Award Winning Parkmont Elementary (API 951)
Last Agent to Sell the Property
Russ Sadykhov
Intero Real Estate Services License #01891106 Listed on: 04/14/2014

Last Buyer's Agent
Bing Jiang
Goodview Financial & R.E. License #01200662
Property Details
Home Type
- Condominium
Est. Annual Taxes
- $6,319
Year Built
- Built in 1971
Parking
- 2 Carport Spaces
Home Design
- Traditional Architecture
- Slab Foundation
- Composition Roof
Interior Spaces
- 1,024 Sq Ft Home
- 2-Story Property
- Combination Dining and Living Room
Kitchen
- Eat-In Kitchen
- Dishwasher
Flooring
- Tile
- Vinyl
Bedrooms and Bathrooms
- 2 Bedrooms
- Hydromassage or Jetted Bathtub
- Bathtub with Shower
Utilities
- Forced Air Heating System
- 220 Volts
Listing and Financial Details
- Assessor Parcel Number 501-1508-098
Community Details
Overview
- Property has a Home Owners Association
- Association fees include landscaping / gardening, management fee, roof, common area electricity, exterior painting, fencing, garbage, insurance - common area, insurance - liability
- Parkmont Village HOA
Recreation
- Community Playground
Ownership History
Purchase Details
Home Financials for this Owner
Home Financials are based on the most recent Mortgage that was taken out on this home.Purchase Details
Home Financials for this Owner
Home Financials are based on the most recent Mortgage that was taken out on this home.Purchase Details
Purchase Details
Home Financials for this Owner
Home Financials are based on the most recent Mortgage that was taken out on this home.Similar Homes in Fremont, CA
Home Values in the Area
Average Home Value in this Area
Purchase History
| Date | Type | Sale Price | Title Company |
|---|---|---|---|
| Grant Deed | $750,000 | First American Title | |
| Interfamily Deed Transfer | $415,000 | Chicago Title Company | |
| Grant Deed | $415,000 | Chicago Title Company | |
| Grant Deed | $362,000 | -- |
Mortgage History
| Date | Status | Loan Amount | Loan Type |
|---|---|---|---|
| Open | $600,000 | New Conventional | |
| Previous Owner | $360,000 | Unknown | |
| Previous Owner | $289,600 | Purchase Money Mortgage | |
| Previous Owner | $7,500 | Credit Line Revolving | |
| Previous Owner | $281,865 | Unknown | |
| Previous Owner | $153,000 | Unknown | |
| Closed | $72,400 | No Value Available |
Property History
| Date | Event | Price | Change | Sq Ft Price |
|---|---|---|---|---|
| 06/18/2025 06/18/25 | Sold | $750,000 | 0.0% | $732 / Sq Ft |
| 05/30/2025 05/30/25 | Pending | -- | -- | -- |
| 04/20/2025 04/20/25 | For Sale | $749,970 | +11.1% | $732 / Sq Ft |
| 04/18/2025 04/18/25 | Sold | $675,000 | -3.3% | $659 / Sq Ft |
| 04/14/2025 04/14/25 | Pending | -- | -- | -- |
| 04/04/2025 04/04/25 | For Sale | $698,000 | +68.2% | $682 / Sq Ft |
| 06/12/2014 06/12/14 | Sold | $415,000 | +12.5% | $405 / Sq Ft |
| 05/30/2014 05/30/14 | Pending | -- | -- | -- |
| 05/21/2014 05/21/14 | For Sale | $369,000 | 0.0% | $360 / Sq Ft |
| 05/02/2014 05/02/14 | Pending | -- | -- | -- |
| 04/14/2014 04/14/14 | For Sale | $369,000 | -- | $360 / Sq Ft |
Tax History Compared to Growth
Tax History
| Year | Tax Paid | Tax Assessment Tax Assessment Total Assessment is a certain percentage of the fair market value that is determined by local assessors to be the total taxable value of land and additions on the property. | Land | Improvement |
|---|---|---|---|---|
| 2024 | $6,319 | $491,738 | $149,621 | $349,117 |
| 2023 | $6,143 | $488,960 | $146,688 | $342,272 |
| 2022 | $6,053 | $472,374 | $143,812 | $335,562 |
| 2021 | $5,913 | $462,978 | $140,993 | $328,985 |
| 2020 | $5,887 | $465,160 | $139,548 | $325,612 |
| 2019 | $5,820 | $456,043 | $136,813 | $319,230 |
| 2018 | $5,705 | $447,104 | $134,131 | $312,973 |
| 2017 | $5,562 | $438,338 | $131,501 | $306,837 |
| 2016 | $5,461 | $429,744 | $128,923 | $300,821 |
| 2015 | $5,380 | $423,291 | $126,987 | $296,304 |
| 2014 | $4,760 | $370,000 | $111,000 | $259,000 |
Agents Affiliated with this Home
-

Seller's Agent in 2025
Prasanna Rangaswamy
Arcus Homes
(510) 209-3085
6 in this area
67 Total Sales
-
M
Seller's Agent in 2025
May Li
Intero Real Estate Services
(925) 621-6200
1 in this area
13 Total Sales
-
S
Buyer's Agent in 2025
Sonia Vu Takeshima
-
R
Seller's Agent in 2014
Russ Sadykhov
Intero Real Estate Services
-
B
Buyer's Agent in 2014
Bing Jiang
Goodview Financial & R.E.
Map
Source: MLSListings
MLS Number: ML81412389
APN: 501-1508-098-00
- 38039 Dundee Common
- 3570 Dalton Common
- 38030 Dundee Common
- 38043 Buxton Common
- 3797 Oxford Common
- 3282 Canterbury Ct
- 3810 Burton Common
- 38239 Fremont Blvd
- 37993 Ponderosa Terrace
- 38228 Paseo Padre Pkwy Unit 24
- 4150 Corrigan Dr
- 38500 Paseo Padre Pkwy Unit 102
- 38500 Paseo Padre Pkwy Unit 215
- 2579 Bishop Ave
- 38455 Bronson St Unit 325
- 38455 Bronson St Unit 128
- 2755 Country Dr Unit 233
- 38426 Kimbro St
- 38837 Fremont Blvd
- 37337 Ortega Common
