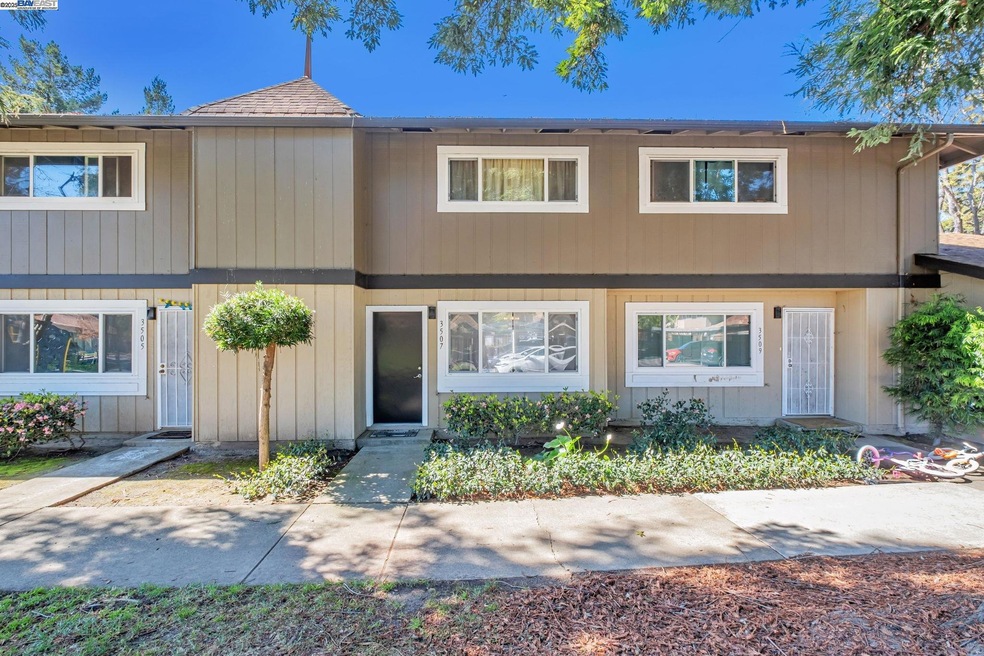
3507 Dalton Common Fremont, CA 94536
Centerville District NeighborhoodHighlights
- Traditional Architecture
- Wood Flooring
- Rectangular Lot
- Parkmont Elementary School Rated A
- Forced Air Heating System
- Wood Fence
About This Home
As of June 2025Check out this affordable 2-bedroom, 2-bathroom townhouse.
Last Agent to Sell the Property
Intero Real Estate Services License #01997586 Listed on: 04/04/2025

Townhouse Details
Home Type
- Townhome
Est. Annual Taxes
- $6,319
Year Built
- Built in 1971
Lot Details
- 774 Sq Ft Lot
- Wood Fence
- Back Yard
HOA Fees
- $327 Monthly HOA Fees
Home Design
- Traditional Architecture
- Shingle Roof
- Wood Siding
Kitchen
- Electric Cooktop
- <<microwave>>
- Dishwasher
Flooring
- Wood
- Tile
Bedrooms and Bathrooms
- 2 Bedrooms
Laundry
- Dryer
- Washer
Parking
- 2 Parking Spaces
- Carport
- On-Street Parking
Utilities
- No Cooling
- Forced Air Heating System
- Gas Water Heater
Additional Features
- 2-Story Property
- Stepless Entry
Community Details
- Association fees include common area maintenance, exterior maintenance, management fee, reserves, water/sewer, ground maintenance
- 235 Units
- Parkmont Village Green Association, Phone Number (925) 249-8800
- Parkmont Village Subdivision
Listing and Financial Details
- Assessor Parcel Number 501150898
Ownership History
Purchase Details
Home Financials for this Owner
Home Financials are based on the most recent Mortgage that was taken out on this home.Purchase Details
Purchase Details
Home Financials for this Owner
Home Financials are based on the most recent Mortgage that was taken out on this home.Similar Homes in Fremont, CA
Home Values in the Area
Average Home Value in this Area
Purchase History
| Date | Type | Sale Price | Title Company |
|---|---|---|---|
| Interfamily Deed Transfer | $415,000 | Chicago Title Company | |
| Grant Deed | $415,000 | Chicago Title Company | |
| Grant Deed | $362,000 | -- |
Mortgage History
| Date | Status | Loan Amount | Loan Type |
|---|---|---|---|
| Previous Owner | $360,000 | Unknown | |
| Previous Owner | $289,600 | Purchase Money Mortgage | |
| Previous Owner | $7,500 | Credit Line Revolving | |
| Previous Owner | $281,865 | Unknown | |
| Previous Owner | $153,000 | Unknown | |
| Closed | $72,400 | No Value Available |
Property History
| Date | Event | Price | Change | Sq Ft Price |
|---|---|---|---|---|
| 06/18/2025 06/18/25 | Sold | $750,000 | 0.0% | $732 / Sq Ft |
| 05/30/2025 05/30/25 | Pending | -- | -- | -- |
| 04/20/2025 04/20/25 | For Sale | $749,970 | +11.1% | $732 / Sq Ft |
| 04/18/2025 04/18/25 | Sold | $675,000 | -3.3% | $659 / Sq Ft |
| 04/14/2025 04/14/25 | Pending | -- | -- | -- |
| 04/04/2025 04/04/25 | For Sale | $698,000 | +68.2% | $682 / Sq Ft |
| 06/12/2014 06/12/14 | Sold | $415,000 | +12.5% | $405 / Sq Ft |
| 05/30/2014 05/30/14 | Pending | -- | -- | -- |
| 05/21/2014 05/21/14 | For Sale | $369,000 | 0.0% | $360 / Sq Ft |
| 05/02/2014 05/02/14 | Pending | -- | -- | -- |
| 04/14/2014 04/14/14 | For Sale | $369,000 | -- | $360 / Sq Ft |
Tax History Compared to Growth
Tax History
| Year | Tax Paid | Tax Assessment Tax Assessment Total Assessment is a certain percentage of the fair market value that is determined by local assessors to be the total taxable value of land and additions on the property. | Land | Improvement |
|---|---|---|---|---|
| 2024 | $6,319 | $491,738 | $149,621 | $349,117 |
| 2023 | $6,143 | $488,960 | $146,688 | $342,272 |
| 2022 | $6,053 | $472,374 | $143,812 | $335,562 |
| 2021 | $5,913 | $462,978 | $140,993 | $328,985 |
| 2020 | $5,887 | $465,160 | $139,548 | $325,612 |
| 2019 | $5,820 | $456,043 | $136,813 | $319,230 |
| 2018 | $5,705 | $447,104 | $134,131 | $312,973 |
| 2017 | $5,562 | $438,338 | $131,501 | $306,837 |
| 2016 | $5,461 | $429,744 | $128,923 | $300,821 |
| 2015 | $5,380 | $423,291 | $126,987 | $296,304 |
| 2014 | $4,760 | $370,000 | $111,000 | $259,000 |
Agents Affiliated with this Home
-
Prasanna Rangaswamy

Seller's Agent in 2025
Prasanna Rangaswamy
Arcus Homes
(510) 209-3085
6 in this area
69 Total Sales
-
May Li
M
Seller's Agent in 2025
May Li
Intero Real Estate Services
(925) 621-6200
1 in this area
14 Total Sales
-
S
Buyer's Agent in 2025
Sonia Vu Takeshima
-
R
Seller's Agent in 2014
Russ Sadykhov
Intero Real Estate Services
-
B
Buyer's Agent in 2014
Bing Jiang
Goodview Financial & R.E.
Map
Source: Bay East Association of REALTORS®
MLS Number: 41091299
APN: 501-1508-098-00
- 38039 Dundee Common
- 3570 Dalton Common
- 38030 Dundee Common
- 38043 Buxton Common
- 3797 Oxford Common
- 3810 Burton Common
- 3282 Canterbury Ct
- 38239 Fremont Blvd
- 38228 Paseo Padre Pkwy Unit 24
- 37993 Ponderosa Terrace
- 4150 Corrigan Dr
- 38411 Dennis Ct
- 38500 Paseo Padre Pkwy Unit 102
- 38500 Paseo Padre Pkwy Unit 215
- 38455 Bronson St Unit 128
- 2755 Country Dr Unit 233
- 2579 Bishop Ave
- 38837 Fremont Blvd
- 38850 Bell St
- 38101 Cambridge Ct
