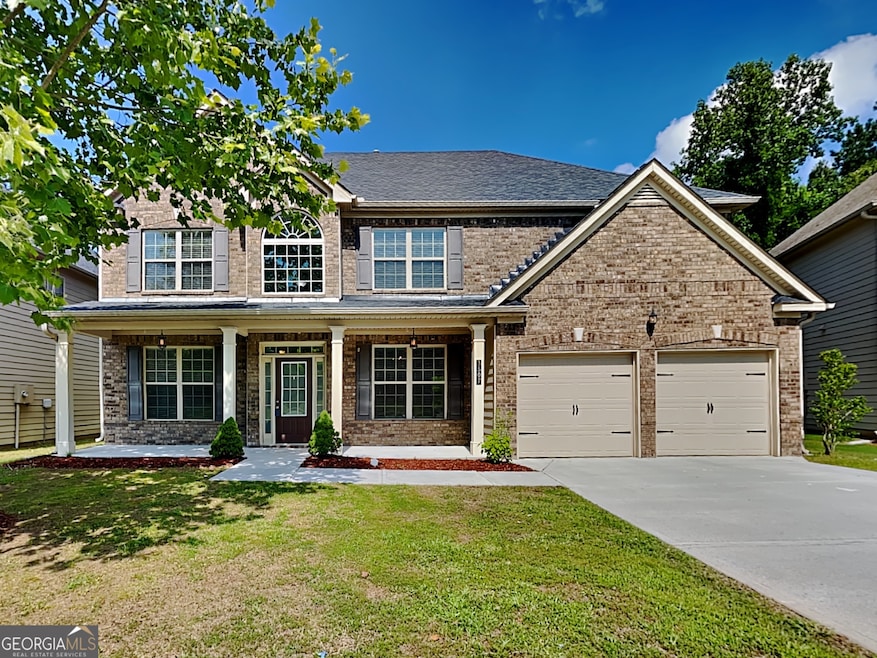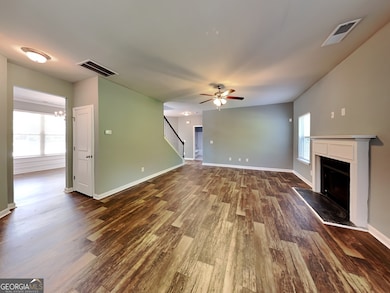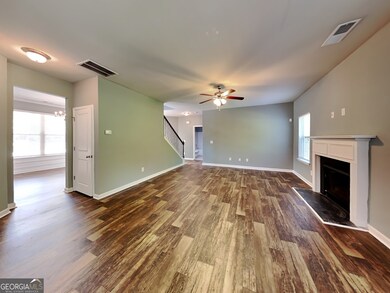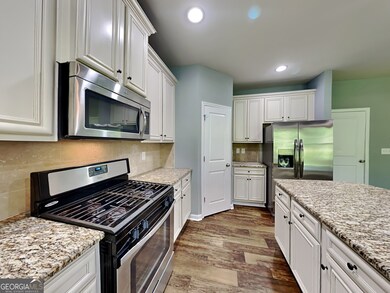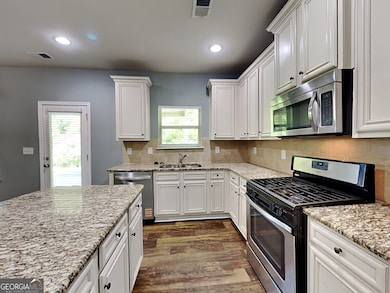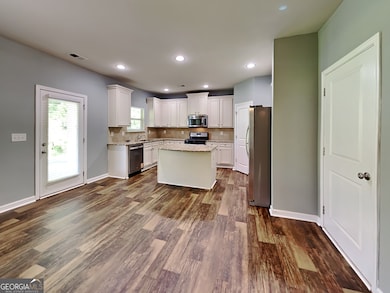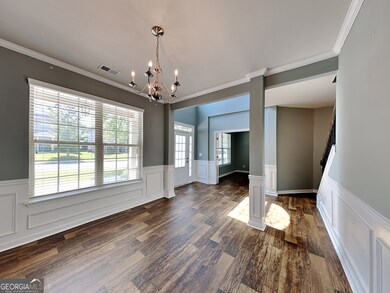Welcome Home to 3507 Hideaway Lane in Loganville! Step inside this spacious 4-bedroom, 3-bathroom gem, nestled in the heart of Gwinnett County with a highly sought-after school district-Trip Elementary, Bay Creek Middle, and Grayson High. With 2,831 square feet of comfortable living space, this home has something for everyone. The brick front creates classic curb appeal, while the 2-car garage offers convenience and plenty of storage. Relax on the front porch with an overhang-a perfect spot to unwind on warm summer nights with a cold drink in hand or watch the world go by in the shade. Step inside to find a welcoming living room complete with a cozy fireplace, ideal for those chilly nights, and ceiling fans to keep you cool in the warmer months. You'll also appreciate the plentiful closet space throughout the home, ensuring everything has its place. The fenced backyard is perfect for kids, pets, and weekend BBQs, giving you a private oasis to enjoy year-round. The kitchen is equipped with modern stainless steel appliances, perfect for both everyday cooking and hosting gatherings. The main living areas flow seamlessly, providing both functionality and style. Each bedroom is generously sized, and with 3 full bathrooms, there's room for everyone to have their own space and privacy. This is more than just a house-it's the perfect place to call home in a welcoming neighborhood!

