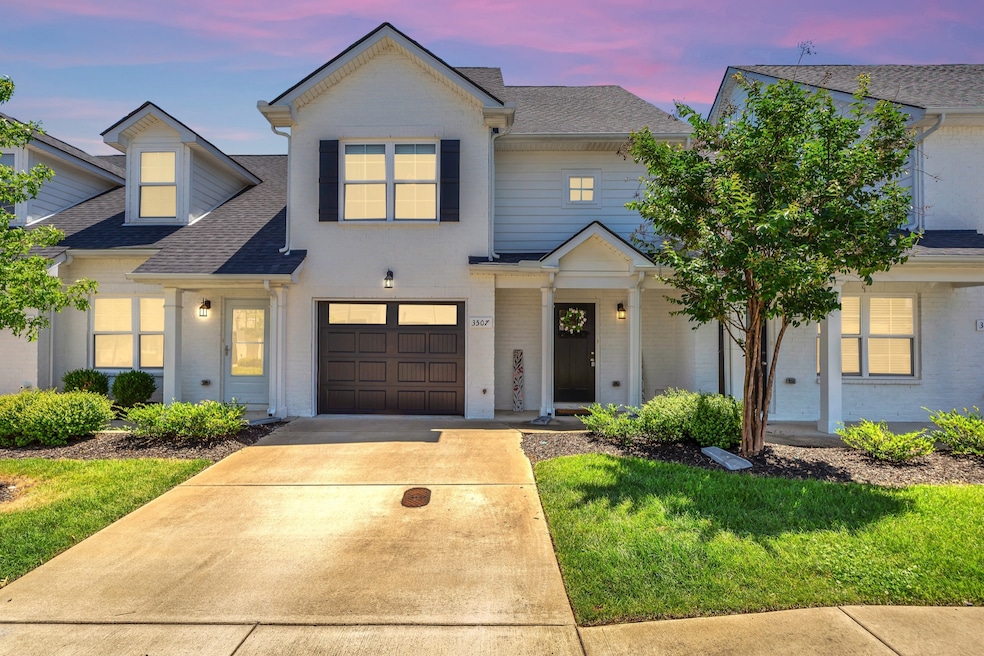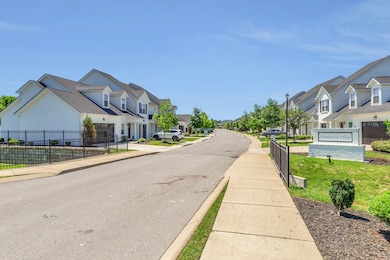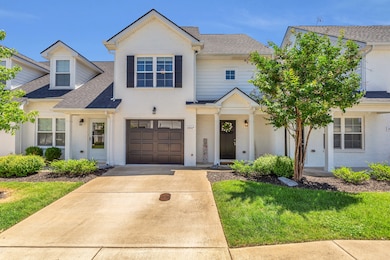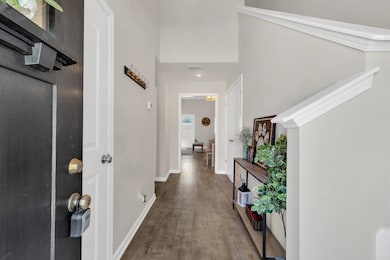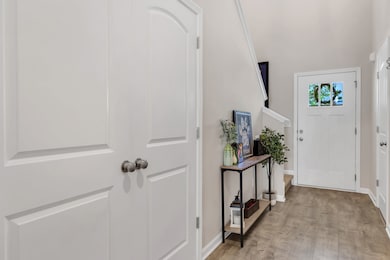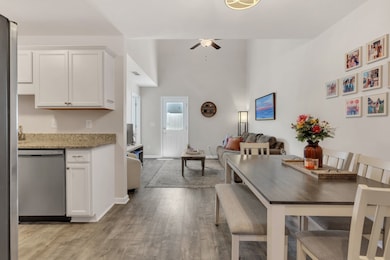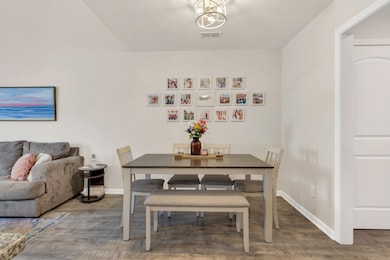3507 Learning Ln Murfreesboro, TN 37128
Estimated payment $2,008/month
Highlights
- Open Floorplan
- High Ceiling
- 1 Car Attached Garage
- Barfield Elementary School Rated A-
- Porch
- Eat-In Kitchen
About This Home
REDUCED MOTIVATED SELLER! Great Location! Conveinient to I-24 and 840 the 3 BR, 3 BATH with 1/2 bath home offers a foyer entry and open floor plan. One car garage with private driveway with additional parking in a short walk. Granite counter tops in kitchen with stainless steel appliances. Quartz counters in all baths. Nice size loft area upstairs that can be used for work space. First floor laundry, and a fenced private back patio.
Listing Agent
Benchmark Realty, LLC Brokerage Phone: 6155429332 License #289256 Listed on: 11/18/2025

Townhouse Details
Home Type
- Townhome
Est. Annual Taxes
- $1,802
Year Built
- Built in 2020
HOA Fees
- $215 Monthly HOA Fees
Parking
- 1 Car Attached Garage
- Front Facing Garage
- Garage Door Opener
- Driveway
Home Design
- Brick Exterior Construction
- Asphalt Roof
Interior Spaces
- 1,485 Sq Ft Home
- Property has 2 Levels
- Open Floorplan
- High Ceiling
- Ceiling Fan
- Entrance Foyer
- Combination Dining and Living Room
- Interior Storage Closet
Kitchen
- Eat-In Kitchen
- Cooktop
- Dishwasher
Flooring
- Carpet
- Laminate
- Tile
Bedrooms and Bathrooms
- 3 Bedrooms | 1 Main Level Bedroom
- Walk-In Closet
- Double Vanity
Laundry
- Dryer
- Washer
Home Security
Outdoor Features
- Patio
- Porch
Schools
- Salem Elementary School
- Rockvale Middle School
- Rockvale High School
Utilities
- Air Filtration System
- Central Heating and Cooling System
- Underground Utilities
- High Speed Internet
- Cable TV Available
Additional Features
- Air Purifier
- Privacy Fence
Listing and Financial Details
- Assessor Parcel Number 124 02900 R0121242
Community Details
Overview
- $325 One-Time Secondary Association Fee
- Association fees include maintenance structure, ground maintenance, trash
- Westwind Townhomes Horizontal Prop Regime Subdivision
Pet Policy
- Pets Allowed
Security
- Fire and Smoke Detector
Map
Home Values in the Area
Average Home Value in this Area
Tax History
| Year | Tax Paid | Tax Assessment Tax Assessment Total Assessment is a certain percentage of the fair market value that is determined by local assessors to be the total taxable value of land and additions on the property. | Land | Improvement |
|---|---|---|---|---|
| 2025 | $1,802 | $63,700 | $3,125 | $60,575 |
| 2024 | $1,802 | $63,700 | $3,125 | $60,575 |
| 2023 | $1,195 | $63,700 | $3,125 | $60,575 |
| 2022 | $1,030 | $63,700 | $3,125 | $60,575 |
| 2021 | $1,005 | $45,275 | $3,125 | $42,150 |
Property History
| Date | Event | Price | List to Sale | Price per Sq Ft | Prior Sale |
|---|---|---|---|---|---|
| 01/13/2026 01/13/26 | Price Changed | $319,900 | -1.5% | $215 / Sq Ft | |
| 01/04/2026 01/04/26 | Price Changed | $324,900 | -1.2% | $219 / Sq Ft | |
| 11/18/2025 11/18/25 | For Sale | $329,000 | +1.1% | $222 / Sq Ft | |
| 05/19/2023 05/19/23 | Sold | $325,500 | +0.2% | $219 / Sq Ft | View Prior Sale |
| 04/16/2023 04/16/23 | Pending | -- | -- | -- | |
| 04/11/2023 04/11/23 | For Sale | $325,000 | -- | $219 / Sq Ft | |
| 04/10/2023 04/10/23 | Pending | -- | -- | -- |
Purchase History
| Date | Type | Sale Price | Title Company |
|---|---|---|---|
| Warranty Deed | $325,500 | Gateway Title Services | |
| Warranty Deed | $325,500 | Gateway Title Services | |
| Warranty Deed | $244,900 | Lawyers Land & Ttl Svcs Llc |
Mortgage History
| Date | Status | Loan Amount | Loan Type |
|---|---|---|---|
| Open | $292,950 | New Conventional | |
| Closed | $292,950 | New Conventional | |
| Previous Owner | $240,463 | FHA |
Source: Realtracs
MLS Number: 3047334
APN: 124-029.00-C-024
- 3530 Learning Ln
- 3509 Learning Ln
- 3219 Clemons Cir
- 3615 Rose Gold Ct
- 3627 Pitchers Ln
- 3502 Willow Bay Ln
- 3601 Magpie Ln
- 103 Clara Woods Way
- 187 Blueberry Ct
- 179 Fuji Apple Ln
- 183 Blueberry Ct
- 186 Blueberry Ct
- 181 Fuji Apple Ln
- 190 Fuji Apple Ln
- 227 Pepper Glendale Dr
- 184 Blueberry Ct
- 3527 Kepeharm Ln
- 185 Blueberry Ct
- 123 Candice Ct
- 124 Candice Ct
- 3524 Learning Ln
- 3612 Pitchers Ln
- 3327 Drysdale Dr
- 3418 Drysdale Dr
- 3414 Drysdale Dr
- 2925 Cason Ln
- 3013 Haviland Way
- 3606 Stargell Dr
- 2512 Elmcroft Ave
- 2508 Elmcroft Ave
- 2420 Audubon Ln
- 2620 New Salem Hwy
- 2220 Hospitality Ln
- 2217 Hospitality Ln
- 2426 Salem Glen Crossing
- 2043 Shafer Dr
- 1240 Crescent Ridge Dr
- 2745 Portside Ct
- 2004 Kinsale Ave
- 2335 Shafer Dr
Ask me questions while you tour the home.
