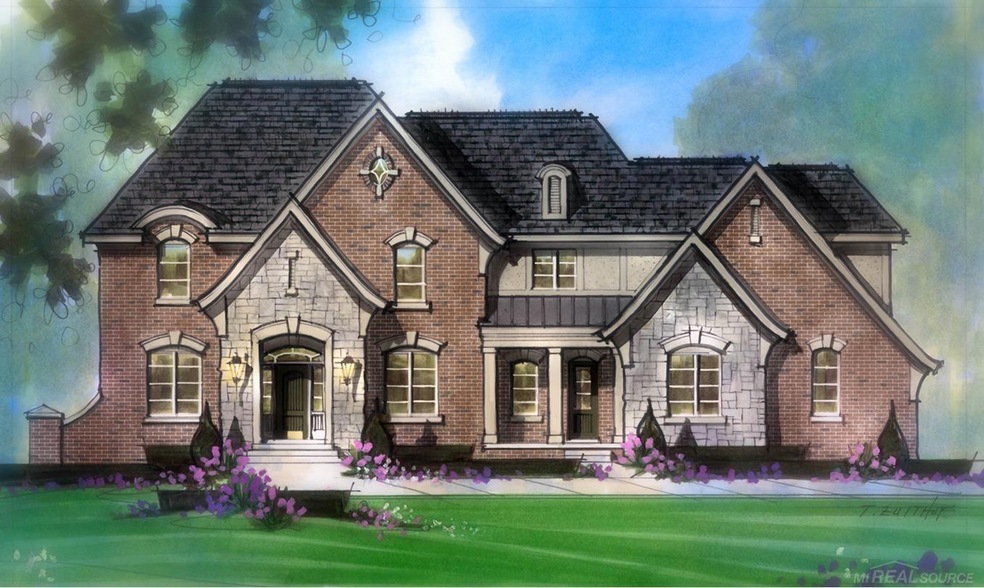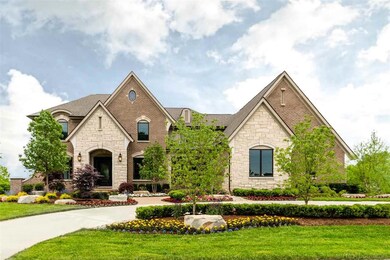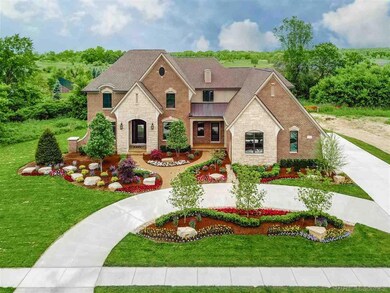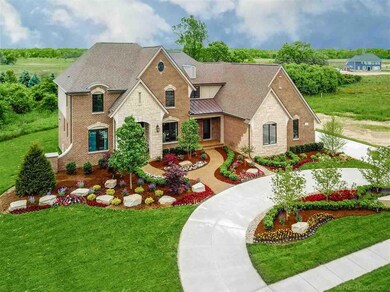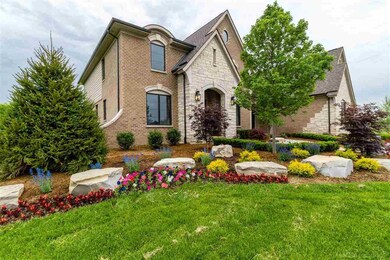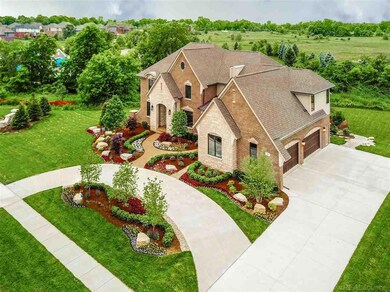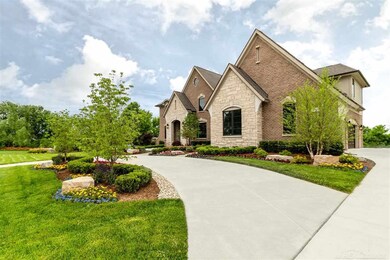
$1,301,625
- 4 Beds
- 5 Baths
- 4,677 Sq Ft
- 3483 Lennox Ct
- Unit 210
- Oakland Charter Township, MI
Stunning colonial home being built on a premium site in the Oakland Hunt community located minutes away from downtown Rochester. The Reserve Tanglewood--4 bedrooms, 3 full baths, 2 half baths, family room, sitting room, harvest room, dining room, study, bonus room over the family room, loggia with fireplace, walkout basement with additional windows and 4-car garage. Granite counters and Lafata
Barbara Gates MJC Real Estate Co Inc.
