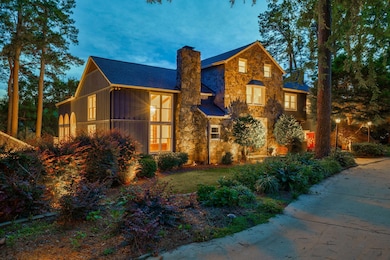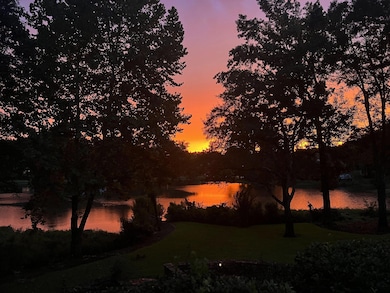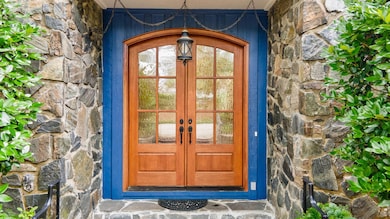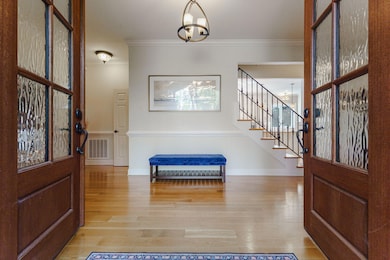3507 Lost Tree Ln Augusta, GA 30907
Estimated payment $7,234/month
Highlights
- In Ground Pool
- Gated Community
- 1.28 Acre Lot
- Stevens Creek Elementary School Rated A
- Waterfront
- Clubhouse
About This Home
Welcome to one of the most exquisite homes in West Lake--a breathtaking 7,919 sq ft lakefront estate situated on 1.28 acres in one of Augusta's premier gated communities. Perfectly positioned on West Lake's most desirable lot, this home offers panoramic views of both sunrise and sunset over the water, creating a truly serene and picturesque backdrop.This expansive residence features 6 bedrooms, 5 full/2 half bathrooms, and is an entertainer's dream, currently generating 40,000 annually as a highly sought-after Masters rental. Zoned for top-rated Columbia County schools, it offers a rare combination of luxury, comfort, and investment potential.A grand circular driveway leads to a stately entrance framed by lush, manicured lawns. Step through a beautiful double wooden front door into an impressive foyer that opens to elegant formal dining and living spaces. The main and second floors are adorned with rich hardwood flooring, creating a seamless and inviting flow throughout.The living room is a masterpiece, with soaring ceilings, exposed wooden beams, a European-imported staircase, decorative wall panels, and a stunning crystal chandelier. Adjacent to the living area is a light-filled sunroom with floor-to-ceiling windows and glass doors that offer uninterrupted views of the lake and pool.The newly renovated chef's kitchen is both functional and beautiful, featuring a large center island, floor-to-ceiling white cabinetry, premium stainless steel KitchenAid appliances, a walk-in pantry, and lake-view windows that makes every meal preparation a pleasure. A cozy family room with a brick gas fireplace opens to the pool deck and lake, creating a warm, inviting atmosphere for gatherings.The upper level hosts four spacious bedrooms, all with walk-in closets and scenic views. The luxurious primary suite features a fireplace, custom stonework, and sweeping lake views. The spa-inspired en suite bath includes a sauna, soaking tub, marble-tiled shower, and a double vanity, all overlooking the water. Additional attic rooms provide extra flexibility for storage or creative use.The fully finished daylight basement includes two additional bedrooms, a living room, home office, gym, and entertainment room--perfect for extended family or guest accommodations.The home includes a spacious, 1,100sqft three-car garage with Tesla charger, ample storage rooms, and attic access. Recent upgrades include a new roof, fresh interior paint, stylish exterior in a trending coastal blue, a lake-fed sprinkler system, two tankless water heaters, and smart-home features including a Wi-Fi-enabled main entry and alarm system.Outdoor living is equally impressive, with an expansive deck offering breathtaking lake views, a black stone-paved walkway surrounding the home, and a lush, fenced backyard featuring a private pond with waterfall, raised rose garden, and an arbor swing. The elegant pool and separate pool house--crafted with rich wood interiors and vaulted ceilings--are nestled among flowering trees with unobstructed lake views.As a resident of West Lake, you'll enjoy access to the country club, pool, tennis and pickleball courts, and a clubhouse restaurant. Just minutes from shopping, dining, and the iconic Augusta National Golf Club, this extraordinary property offers a unique blend of luxury living and prime location.
Home Details
Home Type
- Single Family
Est. Annual Taxes
- $10,119
Year Built
- Built in 1976
Lot Details
- 1.28 Acre Lot
- Waterfront
- Landscaped
HOA Fees
- $110 Monthly HOA Fees
Parking
- 3 Car Detached Garage
Home Design
- Composition Roof
- Wood Siding
- Stone Siding
- Concrete Perimeter Foundation
Interior Spaces
- 7,919 Sq Ft Home
- Built-In Features
- Vaulted Ceiling
- Gas Log Fireplace
- Insulated Windows
- Insulated Doors
- Entrance Foyer
- Family Room with Fireplace
- 3 Fireplaces
- Great Room with Fireplace
- Living Room
- Breakfast Room
- Dining Room
- Loft
- Bonus Room
- Sun or Florida Room
- Laundry Room
- Finished Basement
Kitchen
- Eat-In Kitchen
- Walk-In Pantry
- Double Oven
- Built-In Electric Oven
- Gas Range
- Built-In Microwave
- Ice Maker
- Dishwasher
- Kitchen Island
Flooring
- Wood
- Ceramic Tile
Bedrooms and Bathrooms
- 6 Bedrooms
- Fireplace in Primary Bedroom
- Primary Bedroom Upstairs
- Walk-In Closet
- Soaking Tub
Pool
- In Ground Pool
- Gunite Pool
Outdoor Features
- Pond
- Deck
- Patio
- Rear Porch
Schools
- Stevens Creek Elementary School
- Stallings Island Middle School
- Lakeside High School
Utilities
- Multiple cooling system units
- Vented Exhaust Fan
- Heat Pump System
- Heating System Uses Natural Gas
- Cable TV Available
Listing and Financial Details
- Legal Lot and Block 15 / P
- Assessor Parcel Number 081b183
Community Details
Overview
- West Lake Subdivision
- Electric Vehicle Charging Station
Amenities
- Clubhouse
Recreation
- Tennis Courts
- Community Pool
Security
- Security Guard
- Gated Community
Map
Home Values in the Area
Average Home Value in this Area
Tax History
| Year | Tax Paid | Tax Assessment Tax Assessment Total Assessment is a certain percentage of the fair market value that is determined by local assessors to be the total taxable value of land and additions on the property. | Land | Improvement |
|---|---|---|---|---|
| 2025 | $10,125 | $424,239 | $52,218 | $372,021 |
| 2024 | $10,119 | $404,787 | $52,218 | $352,569 |
| 2023 | $10,119 | $387,560 | $48,798 | $338,762 |
| 2022 | $8,633 | $332,065 | $49,254 | $282,811 |
| 2021 | $7,747 | $284,836 | $35,004 | $249,832 |
| 2020 | $7,884 | $283,933 | $32,382 | $251,551 |
| 2019 | $7,663 | $274,000 | $33,636 | $240,364 |
| 2018 | $7,689 | $275,949 | $31,584 | $244,365 |
| 2017 | $3,513 | $125,522 | $32,724 | $92,798 |
| 2016 | $6,974 | $258,644 | $30,990 | $227,654 |
| 2015 | $4,418 | $163,463 | $29,508 | $133,955 |
| 2014 | $3,339 | $120,000 | $32,928 | $87,072 |
Property History
| Date | Event | Price | List to Sale | Price per Sq Ft | Prior Sale |
|---|---|---|---|---|---|
| 09/08/2025 09/08/25 | Price Changed | $1,199,900 | -4.0% | $152 / Sq Ft | |
| 07/22/2025 07/22/25 | Price Changed | $1,250,000 | -7.4% | $158 / Sq Ft | |
| 06/09/2025 06/09/25 | For Sale | $1,350,000 | +97.1% | $170 / Sq Ft | |
| 02/01/2018 02/01/18 | Sold | $685,000 | -4.8% | $91 / Sq Ft | View Prior Sale |
| 12/30/2017 12/30/17 | Pending | -- | -- | -- | |
| 05/17/2017 05/17/17 | For Sale | $719,900 | +140.0% | $95 / Sq Ft | |
| 11/25/2013 11/25/13 | Sold | $300,000 | -39.4% | $41 / Sq Ft | View Prior Sale |
| 10/28/2013 10/28/13 | Pending | -- | -- | -- | |
| 07/12/2013 07/12/13 | For Sale | $495,000 | -- | $67 / Sq Ft |
Purchase History
| Date | Type | Sale Price | Title Company |
|---|---|---|---|
| Warranty Deed | $685,000 | -- | |
| Deed | $300,000 | -- | |
| Warranty Deed | $300,000 | -- |
Mortgage History
| Date | Status | Loan Amount | Loan Type |
|---|---|---|---|
| Open | $548,000 | New Conventional |
Source: REALTORS® of Greater Augusta
MLS Number: 542997
APN: 081B183
- 3506 Lost Tree Ln
- 3531 W Lake Dr
- 3526 W Lake Dr
- 3541 W Lake Dr
- 615 Stevens Crossing
- 3521 Pebble Beach Dr
- 3553 Pebble Beach Dr
- 3452 Rhodes Hill Dr
- 466 Cambridge Way
- 482 Cambridge Way
- 3587 Oakmont Ct
- 3244 Riverstone Dr
- 1119 Hampstead Place
- 2032 Pheasant Creek Dr
- 307 Old Salem Way
- 1094 Hampstead Place
- 3555 Watervale Way
- 3710 Inverness Way
- 3667 Foxfire Place
- 2009 Pheasant Creek Dr
- 837 Mayo Ln
- 2703 Boars Head Rd
- 2012 Briar Ct
- 607 Windsong Cir
- 950 Stevens Creek Rd
- 586 Oak Brook Dr
- 1015 Patriots Way
- 2058 Reserve Ln
- 2032 Reserve Ln
- 1206 Kendal Ct
- 3862 Live Oak Ln
- 100 Bon Air Dr
- 1017 Stevens Creek Rd Unit M225
- 2170 River Park Ct
- 2176 River Park Ct
- 1226 Kendal Ct
- 2212 River Park Ct
- 1101 Colony Place Dr
- 132 Cedar Ln
- 600 Grand Oaks Way







