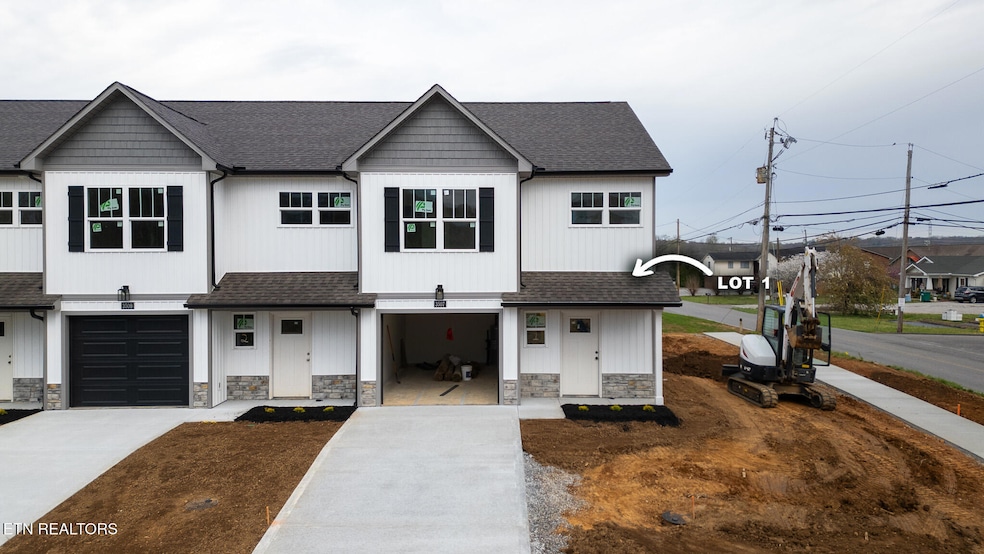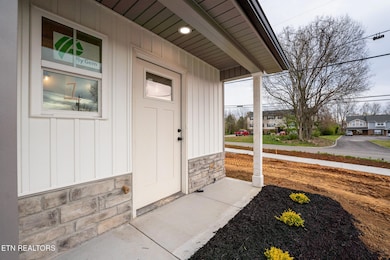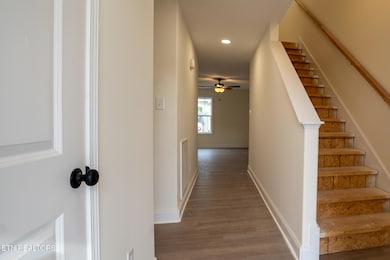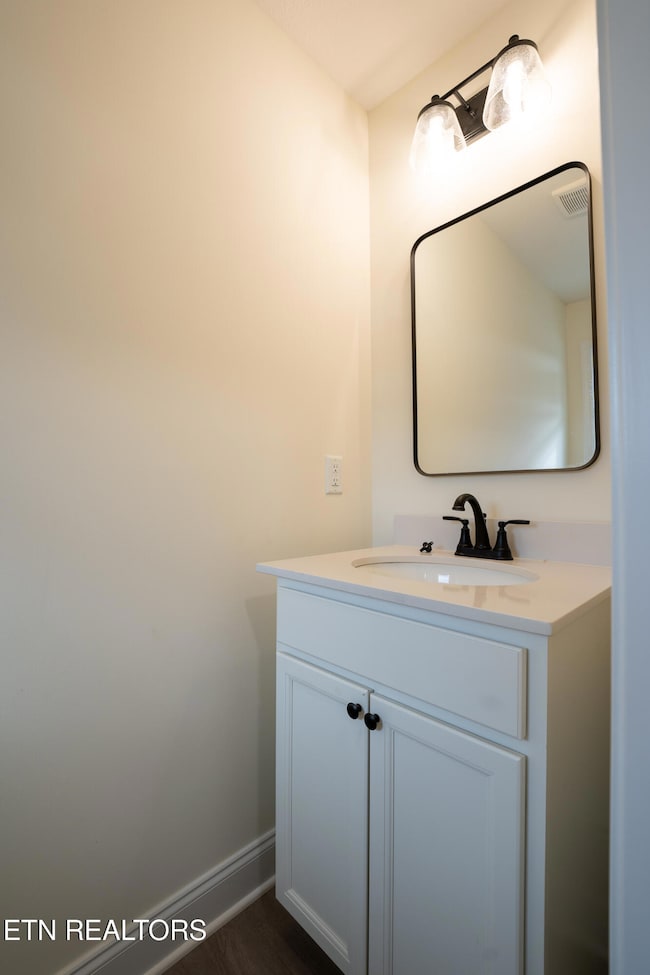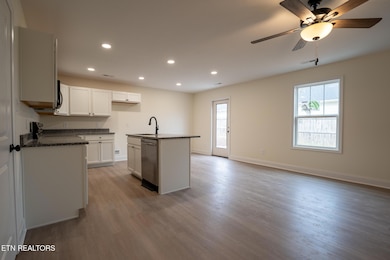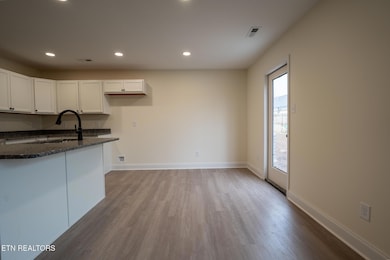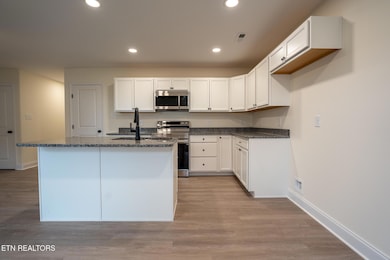OPEN SAT 2PM - 4PM
NEW CONSTRUCTION
3507 Maggie Lynn Way Unit 1 Knoxville, TN 37921
Estimated payment $1,954/month
Total Views
13,153
3
Beds
2.5
Baths
1,464
Sq Ft
$202
Price per Sq Ft
Highlights
- New Construction
- Landscaped Professionally
- Covered Patio or Porch
- Craftsman Architecture
- Countryside Views
- 1 Car Attached Garage
About This Home
MODEL HOME AVAILABLE! Brand New Townhome on Lot 1 in Neely Landing Subdivision. Almost 1500 sqft with 3 bedrooms and 2.5 baths PLUS 1 car garage. Situated in superb Powell/Karns location convenient to downtown, UT, West Knox and all the shopping and eating options you could want. Model open 2-6pm Saturday and Sundays or by appointment anytime. Settle in to your New Home in this Quality Construction Community today!
Open House Schedule
-
Saturday, December 06, 20252:00 to 4:00 pm12/6/2025 2:00:00 PM +00:0012/6/2025 4:00:00 PM +00:00Add to Calendar
-
Sunday, December 07, 20252:00 to 4:00 pm12/7/2025 2:00:00 PM +00:0012/7/2025 4:00:00 PM +00:00Add to Calendar
Home Details
Home Type
- Single Family
Year Built
- Built in 2025 | New Construction
Lot Details
- 436 Sq Ft Lot
- Privacy Fence
- Vinyl Fence
- Landscaped Professionally
- Level Lot
HOA Fees
- $100 Monthly HOA Fees
Parking
- 1 Car Attached Garage
- Parking Available
- Garage Door Opener
- Off-Street Parking
- Assigned Parking
Home Design
- Craftsman Architecture
- Traditional Architecture
- Frame Construction
- Stone Siding
- Vinyl Siding
Interior Spaces
- 1,464 Sq Ft Home
- Vinyl Clad Windows
- Combination Kitchen and Dining Room
- Storage
- Carpet
- Countryside Views
- Fire and Smoke Detector
Kitchen
- Eat-In Kitchen
- Range
- Microwave
- Dishwasher
- Kitchen Island
- Disposal
Bedrooms and Bathrooms
- 3 Bedrooms
- Walk-In Closet
- Walk-in Shower
Laundry
- Laundry Room
- Washer and Dryer Hookup
Schools
- Powell Elementary And Middle School
- Karns High School
Additional Features
- Covered Patio or Porch
- Central Heating and Cooling System
Community Details
- Association fees include grounds maintenance
- Neely Landing Subdivision
- Mandatory home owners association
- On-Site Maintenance
Listing and Financial Details
- Assessor Parcel Number 067 147
Map
Create a Home Valuation Report for This Property
The Home Valuation Report is an in-depth analysis detailing your home's value as well as a comparison with similar homes in the area
Home Values in the Area
Average Home Value in this Area
Property History
| Date | Event | Price | List to Sale | Price per Sq Ft |
|---|---|---|---|---|
| 11/23/2025 11/23/25 | For Sale | $295,900 | 0.0% | $202 / Sq Ft |
| 11/22/2025 11/22/25 | Off Market | $295,900 | -- | -- |
| 08/22/2025 08/22/25 | For Sale | $295,900 | -- | $202 / Sq Ft |
Source: East Tennessee REALTORS® MLS
Source: East Tennessee REALTORS® MLS
MLS Number: 1312949
Nearby Homes
- 7305 Bonnie Marie Way Unit 48
- 7049 Hunters Trail
- 3518 Pebblebrook Way
- 3525 Maggie Lynn Way
- 6909 Bridle Ct
- 7215 Flint Stone Way
- 7308 Woodpecker Way Unit 33
- 7310 Woodpecker Way Unit 34
- 7314 Woodpecker Way Unit 35
- 7316 Woodpecker Way Unit 36
- 7318 Woodpecker Way Unit 37
- 7213 Flint Stone Way Unit 39
- 1500 Sunrise Crest Ln
- 7303 Bonnie Marie Way Unit 49
- 1502 Sunrise Crest Ln
- 7003 Old Clinton Pike
- 7244 Evanel Way
- 4309 Trelawny Ln
- 7601 Old Clinton Pike
- 7144 La Christa Way Unit 74
- 7217 Deer Springs Way
- 7213 Deer Springs Way
- 3543 Bisham Wood Ln
- 3535 Bisham Wood Ln
- 7652 Callow Cove Ln
- 2601 Shropshire Blvd
- 7809 Elkton Ln
- 7801 Beechtree Ln
- 2401 Sunrise Ridge Way
- 2901 Legacy Pointe Way
- 1511 Callahan Dr
- 2925 Bethel Place
- 6317 Stillglen Ln
- 6313 Clinton Hwy
- 3625 Aztec Ln
- 2728 Sood Rd
- 5821 Outer Dr
- 2705 Sood Rd Unit G
- 7401 Vintage Pointe Way
- 5404 Silver Grove Ln
