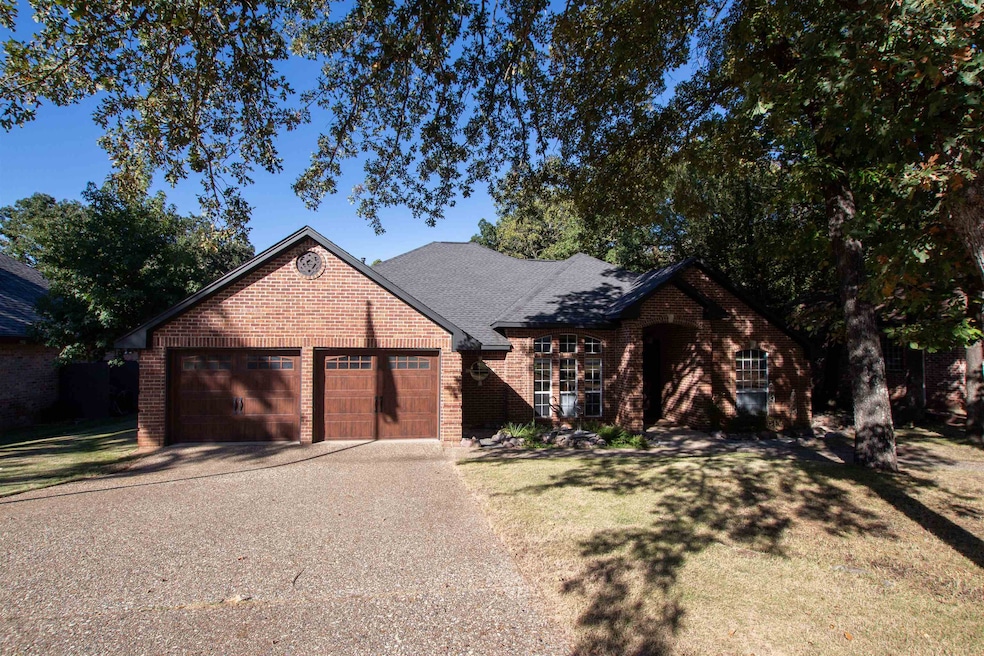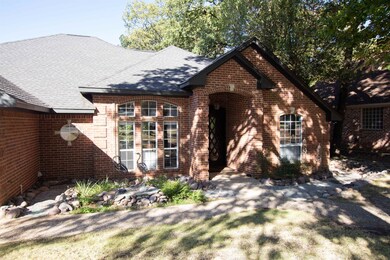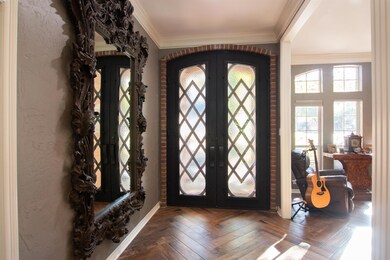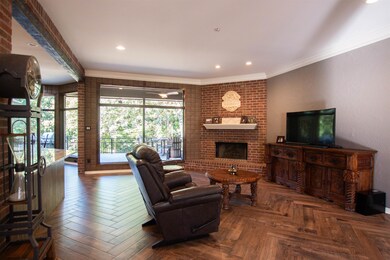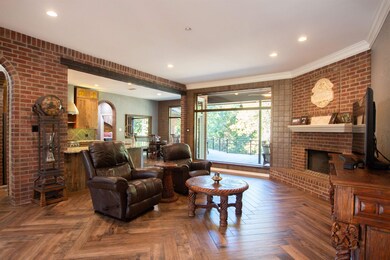3507 Oak Knoll Dr Tyler, TX 75707
The Woods NeighborhoodEstimated payment $2,354/month
Highlights
- Traditional Architecture
- Porch
- Walk-In Closet
- Formal Dining Room
- Brick or Stone Veneer
- Bathtub with Shower
About This Home
Step into modern elegance with this beautifully remodeled 3-bedroom, 2-bathroom home featuring a 2-car garage and 2,088 square feet of thoughtfully designed living space. Nestled on a spacious lot, this home offers exceptional updates throughout, including a storm shelter, utility garage, and countless custom touches that make it truly one of a kind. As you arrive, the fully custom double-wide 9-foot-tall front door makes a striking first impression. Inside, a charming flex nook welcomes you—perfect for an office, reading corner, or creative space. The living room is the heart of the home, showcasing a stunning fireplace flanked by massive windows that flood the space with natural light and offer serene views of the backyard. The kitchen is a dream for any home chef, equipped with top-of-the-line appliances, abundant cabinetry, and generous counter space. The dining room is surrounded by windows, creating a bright and inviting area to enjoy every meal. Both bathrooms feature sleek, curbless showers for a modern look and easy maintenance. Each bedroom is spacious and full of character, ready to be customized to your lifestyle. The primary suite is grand and peaceful, featuring its own patio access and large windows. The luxurious primary bathroom feels like a high-end retreat, offering ample space and refined finishes. Outside, the expansive back patio features durable concrete flooring and plenty of room for entertaining or relaxing. Just beneath lies the built-in storm shelter, providing long-term safety and peace of mind. Beyond the patio, the oversized backyard is perfect for kids, pets, gardening, or outdoor fun. This home seamlessly blends luxury, comfort, and practicality—offering modern living at its finest. Schedule your showing today and experience it for yourself!
Home Details
Home Type
- Single Family
Est. Annual Taxes
- $2,520
Year Built
- Built in 1994
Lot Details
- Wrought Iron Fence
- Sprinkler System
HOA Fees
- $32 Monthly HOA Fees
Home Design
- Traditional Architecture
- Brick or Stone Veneer
- Slab Foundation
- Composition Roof
Interior Spaces
- 2,088 Sq Ft Home
- 1-Story Property
- Ceiling Fan
- Wood Burning Fireplace
- Family Room
- Living Room
- Formal Dining Room
- Utility Room
- Front Basement Entry
- Security Lights
Kitchen
- Gas Oven or Range
- Dishwasher
Bedrooms and Bathrooms
- 3 Bedrooms
- Walk-In Closet
- 2 Full Bathrooms
- Bathtub with Shower
- Bathtub Includes Tile Surround
Parking
- 2 Car Garage
- Garage Door Opener
Outdoor Features
- Outdoor Storage
- Porch
Utilities
- Central Heating and Cooling System
- Gas Water Heater
Listing and Financial Details
- Assessor Parcel Number 150000153900014000
Map
Home Values in the Area
Average Home Value in this Area
Tax History
| Year | Tax Paid | Tax Assessment Tax Assessment Total Assessment is a certain percentage of the fair market value that is determined by local assessors to be the total taxable value of land and additions on the property. | Land | Improvement |
|---|---|---|---|---|
| 2025 | $2,520 | $310,696 | $57,112 | $253,584 |
| 2024 | $2,520 | $320,251 | $62,475 | $260,310 |
| 2023 | $5,497 | $360,677 | $62,475 | $298,202 |
| 2022 | $4,765 | $264,670 | $55,335 | $209,335 |
| 2021 | $4,776 | $252,301 | $55,335 | $196,966 |
| 2020 | $4,627 | $237,183 | $44,625 | $192,558 |
| 2019 | $4,478 | $222,576 | $35,700 | $186,876 |
| 2018 | $4,302 | $215,121 | $35,700 | $179,421 |
| 2017 | $4,302 | $215,121 | $35,700 | $179,421 |
| 2016 | $4,238 | $211,909 | $35,700 | $176,209 |
| 2015 | $3,660 | $203,228 | $35,700 | $167,528 |
| 2014 | $3,660 | $194,960 | $35,700 | $159,260 |
Property History
| Date | Event | Price | List to Sale | Price per Sq Ft |
|---|---|---|---|---|
| 11/20/2025 11/20/25 | For Sale | $400,000 | -- | $192 / Sq Ft |
Purchase History
| Date | Type | Sale Price | Title Company |
|---|---|---|---|
| Warranty Deed | -- | None Available | |
| Vendors Lien | -- | None Available |
Mortgage History
| Date | Status | Loan Amount | Loan Type |
|---|---|---|---|
| Previous Owner | $185,250 | Purchase Money Mortgage |
Source: Longview Area Association of REALTORS®
MLS Number: 20257890
APN: 1-50000-1539-00-014000
- 3621 Rock Creek Dr
- 3308 Moss Glen
- 3107 Lake Vista Cir
- 2958 Calloway Rd
- 4008 Pinecreek Dr
- 4004 Lazy Creek Dr
- 3617 Flagstone Dr
- 3312 Storey Lake Dr
- 3406 Pebblebrook Dr
- 3409 Pebblebrook Dr
- 3606 Trailwood Ct
- 3618 Trailwood Ct
- 3204 Pebblebrook Cir
- 3202 Pebblebrook Cir
- 2902 Shenandoah Dr
- 3109 Campus Cir
- 2827 Fairfax Dr
- 2631 Amy Ln
- 3858 Broadmoore Ct
- 3889 Brighton Creek Cir
- 2917 Amy Ln
- 2811 Amy Ln
- 2724 Amy Ln
- 3001 Fairfax Dr
- 3400 Varsity Dr
- 3826 Woods Blvd
- 3241 Lexington Dr
- 3700 Old Omen Rd
- 2615 Pine Crest Dr Unit Home
- 4400 Troup Hwy
- 2654 Westminster Dr
- 3915 Old Omen Rd
- 3700 McDonald Rd
- 2611 S Sse Loop
- 2320 Aberdeen Dr
- 4208 Edinburgh Dr
- 4615 Edinburgh Dr
- 2434 Haverhill Dr
- 4920 Thistle Dr
- 4715 Edinburgh Dr
