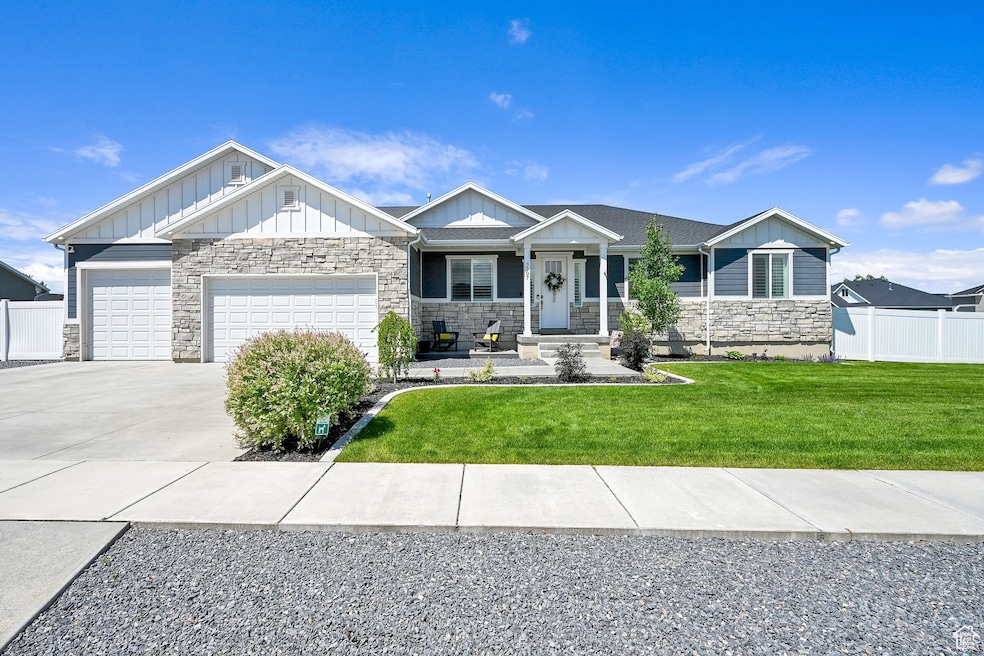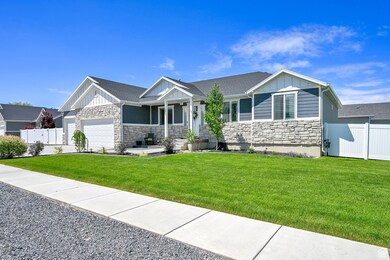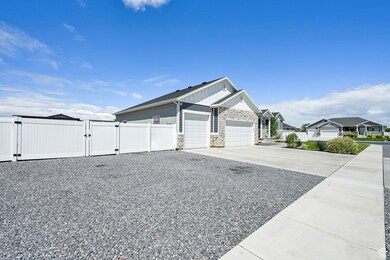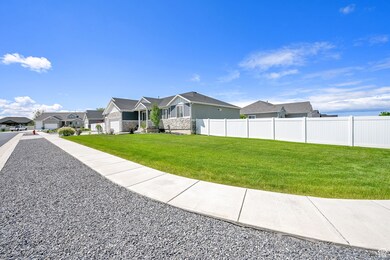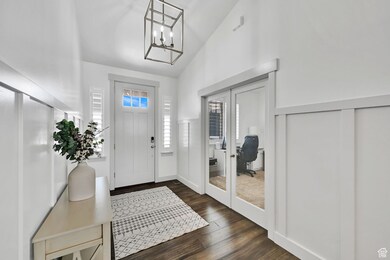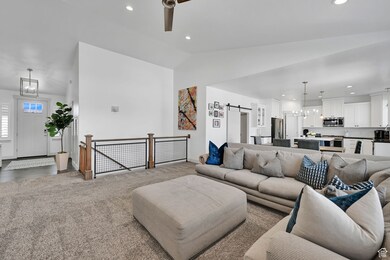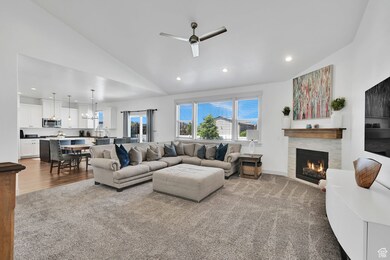
3507 S 4875 W West Haven, UT 84401
Estimated payment $4,671/month
Highlights
- RV or Boat Parking
- Vaulted Ceiling
- Bamboo Flooring
- Mountain View
- Rambler Architecture
- Main Floor Primary Bedroom
About This Home
Step into this bright and beautifully maintained West Haven rambler, offering a generous 4,100+ sf of open and inviting living space. Nestled in a quiet neighborhood away from that city hustle, this home delivers both comfort and livability in one perfect package. With 5 bedrooms, 3.5 bathrooms, and a dedicated home office, there's room for everyone-and everything. This home boasts tons of storage! High ceilings and large windows bring in natural light, enhanced by classic plantation shutters for timeless charm. The heart of the home is a fresh, white kitchen featuring rich dark countertops, a breakfast island, and a spacious walk-in pantry-perfect for entertaining or casual gatherings. The open-concept layout flows effortlessly into the main living and dining areas, creating a welcoming atmosphere. Downstairs, you'll find a fully finished basement with sealed concrete floors, large open entertainment space, and plumbing for a second kitchen-ideal for a future wet bar, game room, or even a mother-in-law setup. This home checks all the boxes: style, space, and a quiet location with a close-knit community feel! You don't want to miss it!
Listing Agent
Coldwell Banker Realty (South Ogden) License #9689114 Listed on: 05/20/2025

Home Details
Home Type
- Single Family
Est. Annual Taxes
- $4,109
Year Built
- Built in 2018
Lot Details
- 0.37 Acre Lot
- Property is Fully Fenced
- Landscaped
- Corner Lot
- Sprinkler System
- Property is zoned Single-Family
Parking
- 4 Car Attached Garage
- 6 Open Parking Spaces
- RV or Boat Parking
Home Design
- Rambler Architecture
- Stone Siding
- Stucco
Interior Spaces
- 4,110 Sq Ft Home
- 2-Story Property
- Vaulted Ceiling
- Ceiling Fan
- Self Contained Fireplace Unit Or Insert
- Gas Log Fireplace
- Double Pane Windows
- Plantation Shutters
- Blinds
- Sliding Doors
- Den
- Mountain Views
- Basement Fills Entire Space Under The House
- Electric Dryer Hookup
Kitchen
- Free-Standing Range
- Range Hood
- Microwave
- Disposal
Flooring
- Bamboo
- Carpet
- Tile
Bedrooms and Bathrooms
- 5 Bedrooms | 3 Main Level Bedrooms
- Primary Bedroom on Main
- Walk-In Closet
- Bathtub With Separate Shower Stall
Outdoor Features
- Open Patio
- Storage Shed
- Outbuilding
Schools
- Rocky Mt Middle School
Utilities
- Forced Air Heating and Cooling System
- Natural Gas Connected
Community Details
- No Home Owners Association
- Meadow Green Estates Subdivision
Listing and Financial Details
- Exclusions: Dryer, Washer, Trampoline
- Assessor Parcel Number 08-584-0004
Map
Home Values in the Area
Average Home Value in this Area
Tax History
| Year | Tax Paid | Tax Assessment Tax Assessment Total Assessment is a certain percentage of the fair market value that is determined by local assessors to be the total taxable value of land and additions on the property. | Land | Improvement |
|---|---|---|---|---|
| 2024 | $4,008 | $384,999 | $113,229 | $271,770 |
| 2023 | $3,794 | $363,550 | $113,040 | $250,510 |
| 2022 | $3,849 | $378,950 | $110,400 | $268,550 |
| 2021 | $2,930 | $482,000 | $130,028 | $351,972 |
| 2020 | $2,776 | $418,000 | $110,633 | $307,367 |
| 2019 | $2,855 | $408,000 | $100,430 | $307,570 |
| 2018 | $1,437 | $100,430 | $100,430 | $0 |
| 2017 | $0 | $0 | $0 | $0 |
Property History
| Date | Event | Price | Change | Sq Ft Price |
|---|---|---|---|---|
| 05/07/2025 05/07/25 | For Sale | $780,000 | -- | $190 / Sq Ft |
Purchase History
| Date | Type | Sale Price | Title Company |
|---|---|---|---|
| Warranty Deed | -- | First American Title | |
| Warranty Deed | -- | Eagle Gate Title Ins Agcy | |
| Warranty Deed | -- | Vanguard Title Ins Agcy Llc | |
| Special Warranty Deed | -- | Security Title Of Davis Coun | |
| Quit Claim Deed | -- | None Available |
Mortgage History
| Date | Status | Loan Amount | Loan Type |
|---|---|---|---|
| Previous Owner | $15,000 | Credit Line Revolving | |
| Previous Owner | $393,520 | New Conventional | |
| Previous Owner | $387,200 | New Conventional | |
| Previous Owner | $382,000 | New Conventional |
Similar Homes in the area
Source: UtahRealEstate.com
MLS Number: 2086288
APN: 08-584-0004
- 4925 W 3500 S
- 4977 W 3450 S
- 3660 S 4700 W
- 3287 S 4950 W
- 3668 4600 W Unit 223
- 3664 4600 W Unit 222
- 3238 S 4950 W
- 5020 W Haven Rd
- 3698 S 5325 W
- 3533 S 4300 W
- 4386 W 3800 S
- 5291 W 3775 S Unit 22
- 3544 S 4300 W
- 4948 W 4025 S
- 3943 S 4525 W Unit 8
- 4403 W 3850 S
- 5777 W 4100 S Unit 111
- 4781 W 4100 S
- 3972 S 4450 W
- 3778 S 4250 W Unit 435
