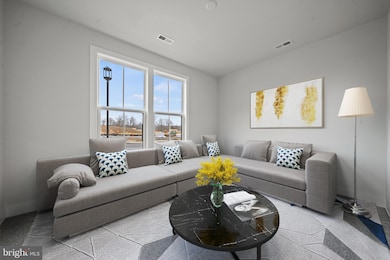
Estimated payment $3,624/month
Highlights
- New Construction
- Traditional Architecture
- Upgraded Countertops
- Open Floorplan
- Wood Flooring
- 2 Car Attached Garage
About This Home
Welcome to the Delilah, our gorgeous rear-entry 2 car garage home in a walkable mixed-use neighborhood in Bowie, MD. The Delilah, one of our most popular plans, features 3 BRs, 3.5 Baths - including a Full Bath in the beautifully finished lower level Rec Room, perfect for converting to a guest room. Once upstairs, imaging entertaining in your stunning Gourmet Kitchen, with large island and beautiful stainless appliances including a double wall oven. This beautiful home will be ready for you in August. See onsite Sales Office for further information.
*Photos are of a similar model home
Townhouse Details
Home Type
- Townhome
Year Built
- Built in 2025 | New Construction
Lot Details
- 2,400 Sq Ft Lot
- Property is in excellent condition
HOA Fees
- $135 Monthly HOA Fees
Parking
- 2 Car Attached Garage
- Rear-Facing Garage
Home Design
- Traditional Architecture
- Slab Foundation
- Vinyl Siding
- Brick Front
Interior Spaces
- 2,150 Sq Ft Home
- Property has 3 Levels
- Open Floorplan
- Ceiling height of 9 feet or more
- Recessed Lighting
- Window Screens
- Dining Area
Kitchen
- Gas Oven or Range
- Microwave
- Dishwasher
- Kitchen Island
- Upgraded Countertops
- Disposal
Flooring
- Wood
- Carpet
- Luxury Vinyl Plank Tile
Bedrooms and Bathrooms
- 3 Bedrooms
- Walk-In Closet
Laundry
- Dryer
- Washer
Eco-Friendly Details
- ENERGY STAR Qualified Equipment for Heating
Utilities
- Central Air
- Heating Available
- Underground Utilities
- Electric Water Heater
- Cable TV Available
Listing and Financial Details
- Tax Lot K5
Community Details
Overview
- Association fees include lawn maintenance, snow removal, road maintenance
- Built by Stanley Martin Homes
- Mill Branch Crossing Subdivision, Delilah Floorplan
Amenities
- Picnic Area
- Common Area
Recreation
- Community Playground
Map
Home Values in the Area
Average Home Value in this Area
Property History
| Date | Event | Price | Change | Sq Ft Price |
|---|---|---|---|---|
| 07/01/2025 07/01/25 | Pending | -- | -- | -- |
| 06/18/2025 06/18/25 | For Sale | $533,550 | -- | $248 / Sq Ft |
Similar Homes in Bowie, MD
Source: Bright MLS
MLS Number: MDPG2156856
- 3505 Saint Robin Ln
- 3509 Saint Robin Ln
- 3515 Saint Robin Ln
- 3453 Saint Robin Ln
- 16922 Saint Marion Way
- 16916 Saint Marion Way
- 16912 Saint Marion Way
- 16910 Saint Marion Way
- 3431 Saint Robin Ln
- 16913 Saint Marion Way
- 16903 Saint Marion Way
- 16914 Saint William Way
- 3412 Saint Edward Ave
- 3413 Saint Robin Ln
- 3433 Saint Robin Ln
- 16915 Saint Marion Way
- 3513 Saint Robin Ln
- 3439 Saint Robin Ln
- 3409 Saint Robin Ln
- 3405 Saint Robin Ln






