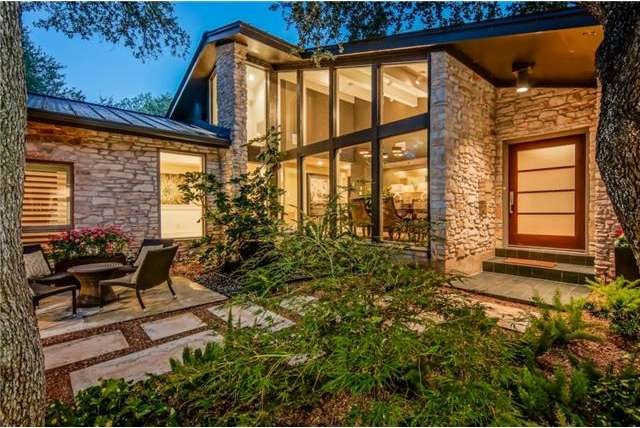
3507 Scenic Hills Dr Austin, TX 78703
Tarrytown NeighborhoodHighlights
- Deck
- Family Room with Fireplace
- Wood Flooring
- Casis Elementary School Rated A
- Cathedral Ceiling
- Beamed Ceilings
About This Home
As of October 2020High-End Contemporary,Totally Renovated In One of The Most Sought After Areas of Tarrytown! Gourmet Kitchen with Top of the Line Appliances, Built-In Espresso Machine and Butler's Pantry. Spacious Living Areas with Great Flow for Entertaining. Large Formal Dining Room. Incredible Master Suite with Setting Area and Luxurious Master Bath. Custom Wood Floors. Large Guest Quarters with Full Bath Above Garage has 850 Sq Ft per TCAD. Outdoor Living Areas Includes a Large Pool with a Beautiful Landscaped Yard.
Last Agent to Sell the Property
Ballou Properties License #0305721 Listed on: 11/19/2013
Home Details
Home Type
- Single Family
Est. Annual Taxes
- $45,458
Year Built
- Built in 1972
Home Design
- House
- Slab Foundation
- Metal Roof
Interior Spaces
- 3,766 Sq Ft Home
- Entertainment System
- Built-in Bookshelves
- Beamed Ceilings
- Cathedral Ceiling
- Recessed Lighting
- Plantation Shutters
- Family Room with Fireplace
- Laundry in Utility Room
Flooring
- Wood
- Carpet
- Tile
Bedrooms and Bathrooms
- 4 Main Level Bedrooms
Parking
- Detached Garage
- Garage Door Opener
Outdoor Features
- Deck
Utilities
- Central Heating
- Electricity To Lot Line
- Sewer in Street
Listing and Financial Details
- Assessor Parcel Number 01210602220000
- 2% Total Tax Rate
Ownership History
Purchase Details
Home Financials for this Owner
Home Financials are based on the most recent Mortgage that was taken out on this home.Purchase Details
Purchase Details
Home Financials for this Owner
Home Financials are based on the most recent Mortgage that was taken out on this home.Similar Homes in Austin, TX
Home Values in the Area
Average Home Value in this Area
Purchase History
| Date | Type | Sale Price | Title Company |
|---|---|---|---|
| Vendors Lien | -- | Heritage Title | |
| Warranty Deed | -- | Prepared For Austin Title Co | |
| Vendors Lien | -- | Heritage Title |
Mortgage History
| Date | Status | Loan Amount | Loan Type |
|---|---|---|---|
| Open | $1,968,000 | New Conventional | |
| Previous Owner | $891,642 | Unknown | |
| Previous Owner | $823,293 | Unknown | |
| Previous Owner | $832,000 | Purchase Money Mortgage |
Property History
| Date | Event | Price | Change | Sq Ft Price |
|---|---|---|---|---|
| 07/26/2025 07/26/25 | Price Changed | $3,410,000 | -2.5% | $719 / Sq Ft |
| 05/08/2025 05/08/25 | For Sale | $3,497,500 | +40.0% | $738 / Sq Ft |
| 10/16/2020 10/16/20 | Sold | -- | -- | -- |
| 09/08/2020 09/08/20 | For Sale | $2,499,000 | 0.0% | $541 / Sq Ft |
| 09/08/2020 09/08/20 | Pending | -- | -- | -- |
| 09/04/2020 09/04/20 | Price Changed | $2,499,000 | -5.7% | $541 / Sq Ft |
| 08/11/2020 08/11/20 | Price Changed | $2,650,000 | -6.9% | $574 / Sq Ft |
| 07/22/2020 07/22/20 | For Sale | $2,845,000 | +50.1% | $616 / Sq Ft |
| 01/22/2014 01/22/14 | Sold | -- | -- | -- |
| 12/01/2013 12/01/13 | Pending | -- | -- | -- |
| 11/19/2013 11/19/13 | For Sale | $1,895,000 | -- | $503 / Sq Ft |
Tax History Compared to Growth
Tax History
| Year | Tax Paid | Tax Assessment Tax Assessment Total Assessment is a certain percentage of the fair market value that is determined by local assessors to be the total taxable value of land and additions on the property. | Land | Improvement |
|---|---|---|---|---|
| 2023 | $45,458 | $2,827,636 | $0 | $0 |
| 2022 | $50,767 | $2,570,578 | $0 | $0 |
| 2021 | $50,867 | $2,336,889 | $660,000 | $1,676,889 |
| 2020 | $43,571 | $2,031,400 | $660,000 | $1,371,400 |
| 2018 | $43,398 | $1,960,188 | $660,000 | $1,300,188 |
| 2017 | $40,107 | $1,798,409 | $600,000 | $1,198,409 |
| 2016 | $39,934 | $1,790,635 | $600,000 | $1,190,635 |
| 2015 | $28,057 | $1,683,009 | $540,000 | $1,143,009 |
| 2014 | $28,057 | $1,248,297 | $0 | $0 |
Agents Affiliated with this Home
-
Perry Henderson

Seller's Agent in 2025
Perry Henderson
Douglas Elliman Real Estate
(512) 791-7462
1 in this area
71 Total Sales
-
Clay McLaughlin

Seller's Agent in 2020
Clay McLaughlin
Keller Williams Realty
(512) 917-8884
3 in this area
67 Total Sales
-
Forrest Ballou
F
Seller's Agent in 2014
Forrest Ballou
Ballou Properties
1 in this area
9 Total Sales
Map
Source: Unlock MLS (Austin Board of REALTORS®)
MLS Number: 2139753
APN: 120871
- 3614 Murillo Cir
- 3106 Maywood Ave
- 2917 Westlake Cove
- 2934 Westlake Cove
- 2603 Maria Anna Rd
- 3901 Prentice Ln
- 2 Woodstone Square
- 3421 Pecos St Unit B7
- 2463 Westlake Dr
- 2503 Westlake Dr
- 2204 Matthews Dr
- 3400 Hillview Rd
- 2605 Hillview Rd
- 2716 Hillview Green Ln
- 2202 Matthews Dr
- 2712 Hillview Green Ln
- 2451 Westlake Dr
- 2405 Westlake Pass
- 3705 Gilbert St Unit B
- 2702 Hillview Green Ln
