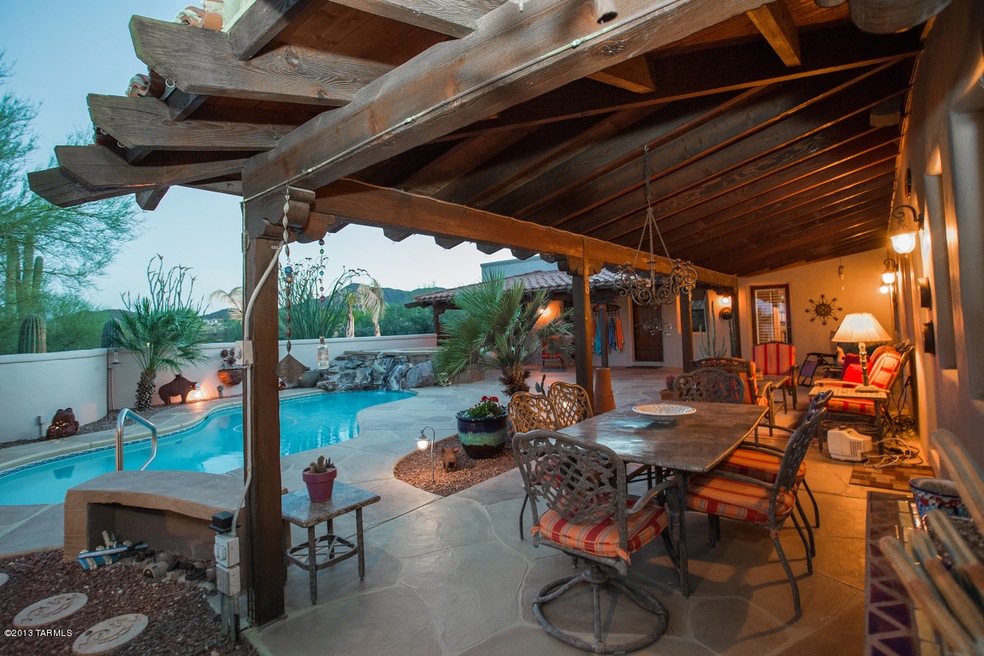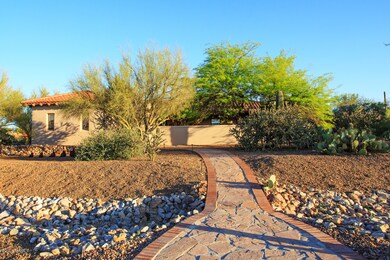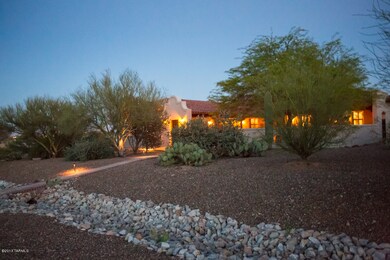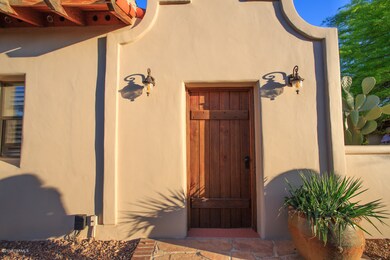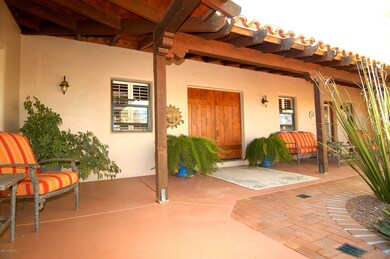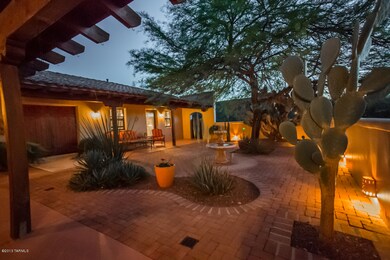
3507 W Desert Tulip Ct Tucson, AZ 85745
Tucson Mountains NeighborhoodEstimated Value: $711,756 - $895,000
Highlights
- Private Pool
- Spanish Architecture
- Family Room Off Kitchen
- Gated Community
- Covered patio or porch
- Laundry Room
About This Home
As of June 2013Come and enjoy our Mexican Hacienda with breathtaking Hill Top Mountain and City views. We play in 1500 sq. ft. of walled in patios with complete privacy, and cook outdoors with our built in gas grill. Our Corner home site has a rare 3 car garage entry at the rear of the lot. The well-lit, multi window garage also has an additional generous work area. The designer interior has beautifully painted concrete floors, custom cabinetry throughout, newer appliances, fans in every room; plantation shutters in all windows and in ceiling surround sound. Every bedroom opens to one of two stunning covered patios hence there is always shade. Bonus: A location under 3 miles west of I-10 and major business, U of A, and Medical Facilities.
Last Agent to Sell the Property
Gary Laprise
Long Realty Company Listed on: 04/10/2013
Last Buyer's Agent
Howard Roth
RE/MAX Catalina Foothills
Home Details
Home Type
- Single Family
Est. Annual Taxes
- $4,964
Year Built
- Built in 1997
Lot Details
- 1.53 Acre Lot
- Block Wall Fence
- Back and Front Yard
- Subdivision Possible
- Property is zoned Pima County - CR1
HOA Fees
- $45 Monthly HOA Fees
Home Design
- Spanish Architecture
- Frame With Stucco
- Tile Roof
Interior Spaces
- 2,624 Sq Ft Home
- 1-Story Property
- Family Room Off Kitchen
- Living Room with Fireplace
- Dining Room
- Concrete Flooring
- Laundry Room
Bedrooms and Bathrooms
- 3 Bedrooms
- Split Bedroom Floorplan
Parking
- 3 Car Garage
- Garage Door Opener
Accessible Home Design
- No Interior Steps
Outdoor Features
- Private Pool
- Covered patio or porch
Schools
- Maxwell K-8 Middle School
- Cholla High School
Utilities
- Zoned Heating and Cooling
- Heating System Uses Natural Gas
- Septic System
- Cable TV Available
Community Details
Overview
- Los Arroyos Del Oeste Subdivision
- The community has rules related to deed restrictions
Security
- Gated Community
Ownership History
Purchase Details
Home Financials for this Owner
Home Financials are based on the most recent Mortgage that was taken out on this home.Purchase Details
Purchase Details
Home Financials for this Owner
Home Financials are based on the most recent Mortgage that was taken out on this home.Purchase Details
Home Financials for this Owner
Home Financials are based on the most recent Mortgage that was taken out on this home.Purchase Details
Home Financials for this Owner
Home Financials are based on the most recent Mortgage that was taken out on this home.Purchase Details
Home Financials for this Owner
Home Financials are based on the most recent Mortgage that was taken out on this home.Similar Homes in Tucson, AZ
Home Values in the Area
Average Home Value in this Area
Purchase History
| Date | Buyer | Sale Price | Title Company |
|---|---|---|---|
| Hairfield David A | -- | Stewart Title & Tr Of Tucson | |
| Hairfield David A | -- | Stewart Title & Tr Of Tucson | |
| Hairfield David A | -- | Stewart Title & Tr Of Tucson | |
| David & Kathleen Hairfield Living Trust | -- | None Available | |
| David & Kathleen Hairfield Living Trust | -- | None Available | |
| Hairfield David A | $442,500 | Stewart Title & Trust Of Tuc | |
| Russell Richard J | $595,000 | -- | |
| Peters Jack W | $375,000 | Long Title Agency | |
| Munoz Hector D | $63,500 | -- |
Mortgage History
| Date | Status | Borrower | Loan Amount |
|---|---|---|---|
| Open | Hairfield David A | $241,110 | |
| Closed | Hairfield David A | $292,500 | |
| Previous Owner | Russell Richard J | $171,420 | |
| Previous Owner | Russell Richard J | $201,500 | |
| Previous Owner | Russell Richard J | $190,000 | |
| Previous Owner | Peters Jack W | $125,000 | |
| Previous Owner | Peters Jack W | $300,000 | |
| Previous Owner | Munoz Hector D | $100,000 | |
| Previous Owner | Munoz Hector D | $50,800 | |
| Closed | Peters Jack W | $37,500 |
Property History
| Date | Event | Price | Change | Sq Ft Price |
|---|---|---|---|---|
| 06/27/2013 06/27/13 | Sold | $442,500 | 0.0% | $169 / Sq Ft |
| 05/28/2013 05/28/13 | Pending | -- | -- | -- |
| 04/10/2013 04/10/13 | For Sale | $442,500 | -- | $169 / Sq Ft |
Tax History Compared to Growth
Tax History
| Year | Tax Paid | Tax Assessment Tax Assessment Total Assessment is a certain percentage of the fair market value that is determined by local assessors to be the total taxable value of land and additions on the property. | Land | Improvement |
|---|---|---|---|---|
| 2024 | $6,001 | $45,257 | -- | -- |
| 2023 | $5,832 | $43,102 | $0 | $0 |
| 2022 | $5,832 | $41,050 | $0 | $0 |
| 2021 | $5,763 | $37,233 | $0 | $0 |
| 2020 | $5,523 | $37,233 | $0 | $0 |
| 2019 | $5,415 | $38,144 | $0 | $0 |
| 2018 | $5,183 | $35,197 | $0 | $0 |
| 2017 | $5,411 | $35,197 | $0 | $0 |
| 2016 | $5,225 | $33,667 | $0 | $0 |
| 2015 | $5,024 | $32,415 | $0 | $0 |
Agents Affiliated with this Home
-
G
Seller's Agent in 2013
Gary Laprise
Long Realty Company
-
H
Buyer's Agent in 2013
Howard Roth
RE/MAX Catalina Foothills
Map
Source: MLS of Southern Arizona
MLS Number: 21309608
APN: 116-04-1740
- 3445 W Whispering Bells Ct
- 2415 N Lloyd Bush Dr
- 3242 W Saguaro Trail W
- 3203 W Ironwood Hill Dr
- 3721 W Ironwood Hill Dr
- 1645 N Indigo Dr
- 3227 W Camino Del Saguaro
- 1907 N El Moraga Dr
- 3086 W Avenida Cresta
- 3901 W Ironwood Hill Dr
- 3000 W Camino Claveles
- 3061 W Avenida Cresta
- 1921 N Atwood Ave
- 2856 W Goldfield Dr
- 3740 W Placita Fantasia
- 1651 N Atwood Ave
- 1688 N Enclave Place
- 1402 N Camino Miraflores
- 4134 W Canyon Enclave Ct Unit 11
- 2730 W Avenida Azahar
- 3507 W Desert Tulip Ct
- 3527 W Desert Tulip Ct
- 2152 N Whispering Bells Dr
- 2228 N Whispering Bells Dr
- 3547 W Desert Tulip Ct
- 3506 W Desert Tulip Ct
- 3526 W Desert Tulip Ct
- 2089 N Whispering Bells Dr
- 3546 W Desert Tulip Ct
- 3567 W Desert Tulip Ct
- 3485 W Whispering Bells Ct
- 2289 N Whispering Bells Dr
- 2062 N Whispering Bells Dr
- 3610 W Ironwood Vista Trail
- 2049 N Whispering Bells Dr
- 3587 W Ironwood Hill Dr Unit 4
- 3587 W Ironwood Hill Dr Unit 1
- 2032 N Whispering Bells Dr
- 2092 N Whispering Bells Dr
- 2332 N Whispering Bells Dr
