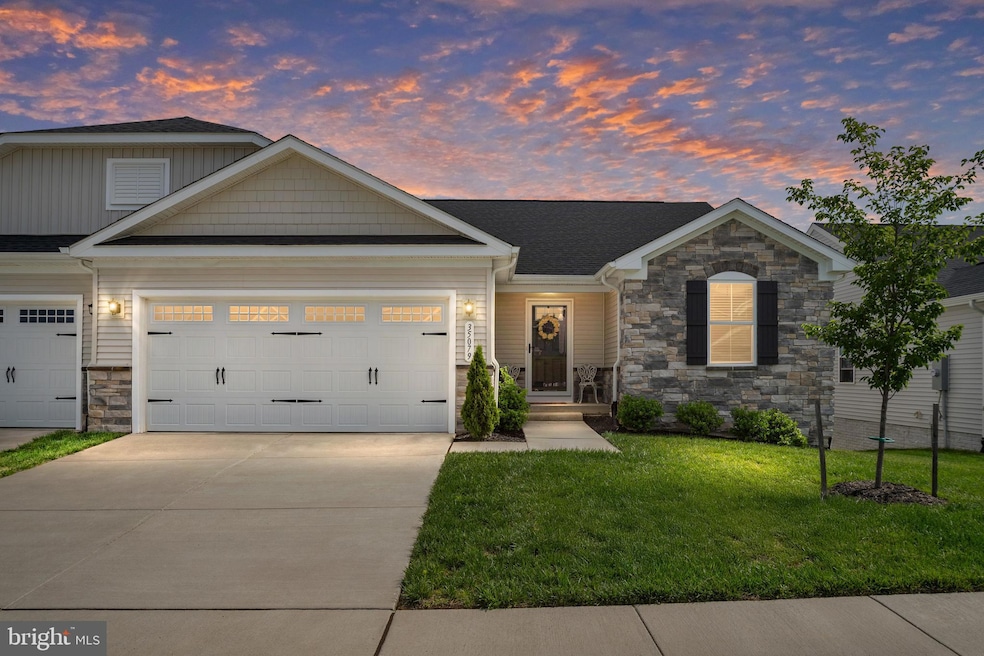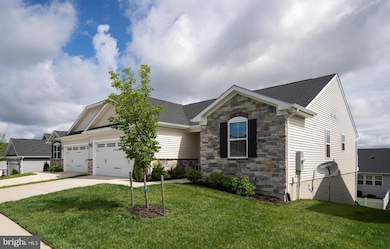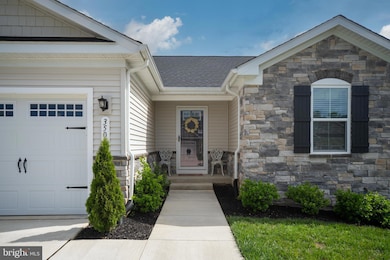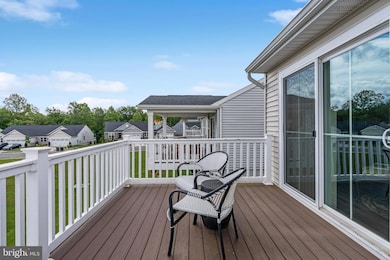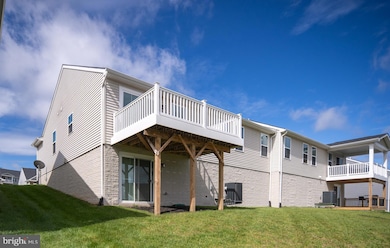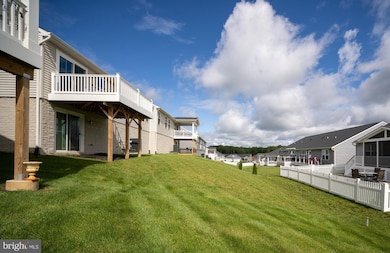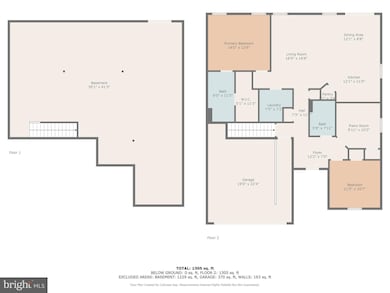
35079 Orchid Ln Locust Grove, VA 22508
Estimated payment $2,410/month
Highlights
- Senior Living
- Craftsman Architecture
- 2 Car Direct Access Garage
- Open Floorplan
- Deck
- Porch
About This Home
MOVE RIGHT IN! No need to wait for new construction. This home shows like a brand-new house. Located in popular Twin Lake Villas a 55+ active adult community with close proximity to Fredericksburg and Culpeper. Come inside to a meticulously maintained home with an open floor concept. Owner just replaced flooring in the main living areas with upgraded LVP. Modern eat-in kitchen features an island with bar seating, electric cooking, stainless farm sink, pantry, and access to the back deck boasting low maintenance Trex decking. Split bedroom plan gives privacy to a spacious primary suite with a walk-in closet. Primary bath offers a walk-in shower and double sink. Two additional bedrooms share a hall bath with a tub shower. This home also includes a 2-car garage with access to the interior with a handicap ramp. Don't miss the unfinished walkout basement offering additional future living space and access to the backyard. Shown by appointment only.
Townhouse Details
Home Type
- Townhome
Est. Annual Taxes
- $1,825
Year Built
- Built in 2022
Lot Details
- 5,663 Sq Ft Lot
- Landscaped
- Back and Front Yard
- Property is in excellent condition
HOA Fees
- $125 Monthly HOA Fees
Parking
- 2 Car Direct Access Garage
- 2 Driveway Spaces
- Front Facing Garage
- Garage Door Opener
Home Design
- Semi-Detached or Twin Home
- Craftsman Architecture
- Stone Siding
- Vinyl Siding
- Concrete Perimeter Foundation
Interior Spaces
- Property has 2 Levels
- Open Floorplan
- Recessed Lighting
- Sliding Doors
- Entrance Foyer
- Living Room
- Combination Kitchen and Dining Room
- Unfinished Basement
- Walk-Out Basement
Kitchen
- Electric Oven or Range
- Built-In Microwave
- Ice Maker
- Dishwasher
- Kitchen Island
Flooring
- Carpet
- Luxury Vinyl Plank Tile
Bedrooms and Bathrooms
- 3 Main Level Bedrooms
- En-Suite Primary Bedroom
- Walk-In Closet
- 2 Full Bathrooms
- Bathtub with Shower
- Walk-in Shower
Laundry
- Laundry Room
- Laundry on main level
- Dryer
- Washer
Accessible Home Design
- Grab Bars
- Doors are 32 inches wide or more
- Ramp on the main level
- Entry thresholds less than 5/8 inches
Outdoor Features
- Deck
- Exterior Lighting
- Porch
Utilities
- Central Air
- Heat Pump System
- Electric Water Heater
Community Details
- Senior Living
- Senior Community | Residents must be 55 or older
- Twin Lake Villas Community Assoc, Inc HOA
- Twin Lake Villas Subdivision
Listing and Financial Details
- Tax Lot 114
- Assessor Parcel Number 12D-1B-114
Map
Home Values in the Area
Average Home Value in this Area
Tax History
| Year | Tax Paid | Tax Assessment Tax Assessment Total Assessment is a certain percentage of the fair market value that is determined by local assessors to be the total taxable value of land and additions on the property. | Land | Improvement |
|---|---|---|---|---|
| 2024 | $300 | $40,000 | $40,000 | $0 |
Property History
| Date | Event | Price | Change | Sq Ft Price |
|---|---|---|---|---|
| 05/23/2025 05/23/25 | For Sale | $379,900 | -- | $278 / Sq Ft |
Similar Homes in the area
Source: Bright MLS
MLS Number: VAOR2009764
APN: 012-D0-1B-00-0114
- 35068 Daisy Way
- 514 Lakeview Pkwy
- 507 Lakeview Pkwy
- 706 Lakeview Pkwy
- 106 Wakefield Dr
- 208 Yorktown Blvd
- 202 Yorktown Blvd
- 740 Lakeview Pkwy
- 206 Liberty Blvd
- 200 Saylers Creek Rd
- 205 Saylers Creek Rd
- 314 Yorktown Blvd
- 116 Lakeview Pkwy
- 2908 White Tail Dr
- 2916 White Tail Dr
- 35115 Sara Ct
- 35599 Pine Needle Ln
- 35606 Pine Needle Ln
- 2805 White Tail Dr
- 35618 Pine Needle Ln
